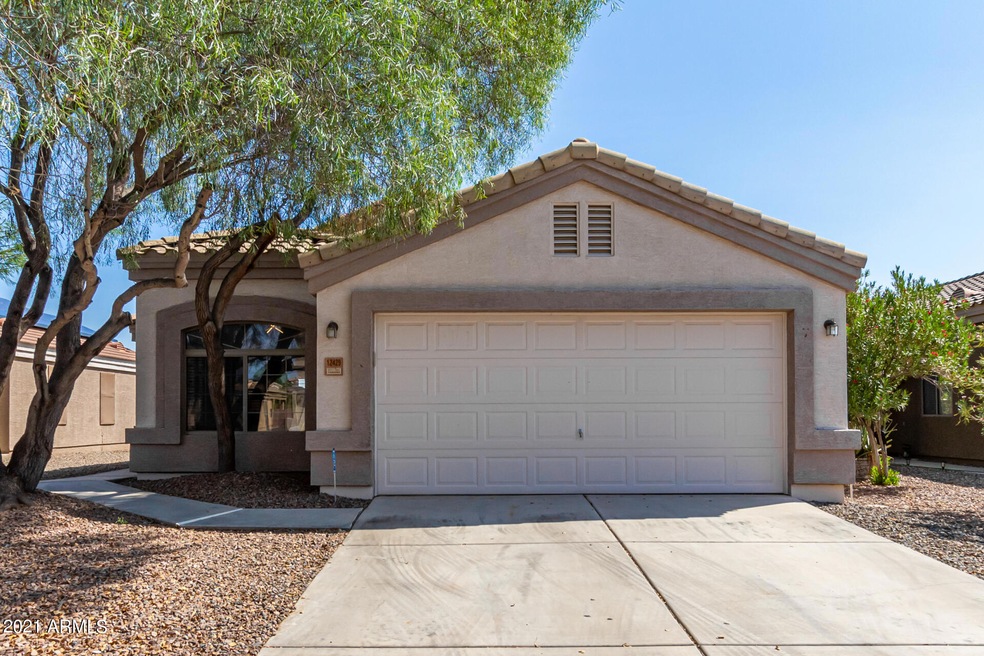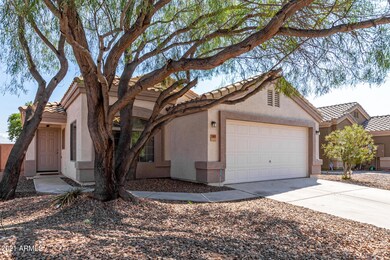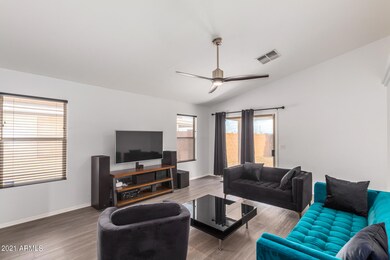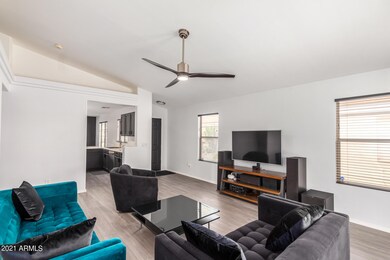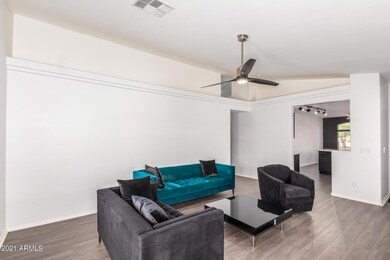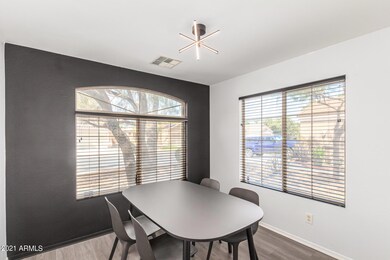
12429 W Via Camille El Mirage, AZ 85335
Highlights
- Spanish Architecture
- Eat-In Kitchen
- Community Playground
- Covered patio or porch
- Double Pane Windows
- Central Air
About This Home
As of November 2021BEAUTIFUL MOVE IN READY HOME. This home has it ALL...... upon entering the home you will notice the large great room with souring vaulted ceilings, a spacious kitchen with all new, top of the line appliances (including the refrigerator ), new industrial stainless steel sink and faucet, pantry, a large breakfast bar and eat in kitchen. 3 nice sized bedrooms and 2 baths. There is new luxury vinyl plank flooring and new paint throughout. All new light fixtures, ceiling fans and window coverings are also included. If that's not enough the homes HVAC unit was replaced last year with a new unit making this home completely ready for it's new owners. You won't be disappointed in this one.
Last Agent to Sell the Property
Arizona Best Real Estate License #SA632598000 Listed on: 09/30/2021

Home Details
Home Type
- Single Family
Est. Annual Taxes
- $891
Year Built
- Built in 2002
Lot Details
- 5,040 Sq Ft Lot
- Block Wall Fence
HOA Fees
- $28 Monthly HOA Fees
Parking
- 2 Car Garage
Home Design
- Spanish Architecture
- Wood Frame Construction
- Tile Roof
- Stucco
Interior Spaces
- 1,308 Sq Ft Home
- 1-Story Property
- Ceiling Fan
- Double Pane Windows
- Laminate Flooring
Kitchen
- Eat-In Kitchen
- Breakfast Bar
- Built-In Microwave
Bedrooms and Bathrooms
- 3 Bedrooms
- 2 Bathrooms
Outdoor Features
- Covered patio or porch
Schools
- Dysart Elementary School
- Dysart High School
Utilities
- Central Air
- Heating Available
- High Speed Internet
- Cable TV Available
Listing and Financial Details
- Tax Lot 1311
- Assessor Parcel Number 509-13-146
Community Details
Overview
- Association fees include maintenance exterior
- Rancho El Mirage Association, Phone Number (928) 776-4479
- Built by Deitz Crane
- Rancho El Mirage Parcel 1 Subdivision
Recreation
- Community Playground
Ownership History
Purchase Details
Home Financials for this Owner
Home Financials are based on the most recent Mortgage that was taken out on this home.Purchase Details
Home Financials for this Owner
Home Financials are based on the most recent Mortgage that was taken out on this home.Purchase Details
Home Financials for this Owner
Home Financials are based on the most recent Mortgage that was taken out on this home.Purchase Details
Home Financials for this Owner
Home Financials are based on the most recent Mortgage that was taken out on this home.Purchase Details
Home Financials for this Owner
Home Financials are based on the most recent Mortgage that was taken out on this home.Purchase Details
Home Financials for this Owner
Home Financials are based on the most recent Mortgage that was taken out on this home.Purchase Details
Home Financials for this Owner
Home Financials are based on the most recent Mortgage that was taken out on this home.Similar Homes in El Mirage, AZ
Home Values in the Area
Average Home Value in this Area
Purchase History
| Date | Type | Sale Price | Title Company |
|---|---|---|---|
| Interfamily Deed Transfer | -- | Pioneer Title Agency Inc | |
| Warranty Deed | $350,000 | Pioneer Title Agency Inc | |
| Warranty Deed | $162,000 | Dhi Title | |
| Warranty Deed | $113,000 | First Arizona Title Agency | |
| Warranty Deed | $142,000 | Arizona Title Agency Inc | |
| Warranty Deed | $222,000 | -- | |
| Special Warranty Deed | $110,674 | Century Title Agency Inc |
Mortgage History
| Date | Status | Loan Amount | Loan Type |
|---|---|---|---|
| Open | $343,660 | FHA | |
| Closed | $343,660 | No Value Available | |
| Previous Owner | $159,065 | FHA | |
| Previous Owner | $110,953 | FHA | |
| Previous Owner | $139,055 | FHA | |
| Previous Owner | $139,055 | New Conventional | |
| Previous Owner | $177,600 | Purchase Money Mortgage | |
| Previous Owner | $112,100 | Unknown | |
| Previous Owner | $110,650 | New Conventional | |
| Closed | $44,400 | No Value Available |
Property History
| Date | Event | Price | Change | Sq Ft Price |
|---|---|---|---|---|
| 11/04/2021 11/04/21 | Sold | $350,000 | +4.5% | $268 / Sq Ft |
| 10/03/2021 10/03/21 | Pending | -- | -- | -- |
| 09/29/2021 09/29/21 | For Sale | $335,000 | +106.8% | $256 / Sq Ft |
| 01/04/2017 01/04/17 | Sold | $162,000 | 0.0% | $124 / Sq Ft |
| 11/18/2016 11/18/16 | For Sale | $162,000 | +43.4% | $124 / Sq Ft |
| 09/10/2014 09/10/14 | Sold | $113,000 | 0.0% | $86 / Sq Ft |
| 05/02/2014 05/02/14 | Price Changed | $113,000 | -0.9% | $86 / Sq Ft |
| 04/14/2014 04/14/14 | Price Changed | $114,000 | -0.9% | $87 / Sq Ft |
| 04/04/2014 04/04/14 | Price Changed | $115,000 | -4.2% | $88 / Sq Ft |
| 03/20/2014 03/20/14 | For Sale | $120,000 | -- | $92 / Sq Ft |
Tax History Compared to Growth
Tax History
| Year | Tax Paid | Tax Assessment Tax Assessment Total Assessment is a certain percentage of the fair market value that is determined by local assessors to be the total taxable value of land and additions on the property. | Land | Improvement |
|---|---|---|---|---|
| 2025 | $857 | $9,219 | -- | -- |
| 2024 | $840 | $8,780 | -- | -- |
| 2023 | $840 | $24,360 | $4,870 | $19,490 |
| 2022 | $843 | $18,430 | $3,680 | $14,750 |
| 2021 | $891 | $16,860 | $3,370 | $13,490 |
| 2020 | $895 | $15,080 | $3,010 | $12,070 |
| 2019 | $867 | $13,110 | $2,620 | $10,490 |
| 2018 | $857 | $11,700 | $2,340 | $9,360 |
| 2017 | $801 | $10,310 | $2,060 | $8,250 |
| 2016 | $779 | $9,520 | $1,900 | $7,620 |
| 2015 | $721 | $9,320 | $1,860 | $7,460 |
Agents Affiliated with this Home
-

Seller's Agent in 2021
Bonnie Batterson
Arizona Best Real Estate
3 in this area
47 Total Sales
-

Buyer's Agent in 2021
Ovidiu Popa
My Home Group
(623) 693-3392
2 in this area
82 Total Sales
-

Seller's Agent in 2017
Kim Doud
Realty One Group
(623) 764-7475
26 Total Sales
-

Seller Co-Listing Agent in 2017
Kimberly Svabik
Realty One Group
(330) 507-2846
49 Total Sales
-
J
Buyer's Agent in 2017
John Barchi
RE/MAX
-

Seller's Agent in 2014
Adam Hamblen
Realty One Group
(623) 404-8573
14 in this area
817 Total Sales
Map
Source: Arizona Regional Multiple Listing Service (ARMLS)
MLS Number: 6300304
APN: 509-13-146
- 12462 W Via Camille
- 12449 W Saint Moritz Ln
- 14209 N 125th Dr
- 12550 W Lisbon Ln
- 12925 W Greenway Rd Unit 61
- 13909 N Palm St
- 12721 W Greenway Rd Unit 39
- 12721 W Greenway Rd Unit 102
- 12721 W Greenway Rd Unit 200
- 12721 W Greenway Rd Unit 159
- 12721 W Greenway Rd Unit 11
- 15625 N Jerry St
- 12911 W Port Royale Ln
- 15801 1/2 N Jerry St
- 12733 W Boca Raton Rd
- 12942 W Mauna Loa Ln
- 12905 W Crocus Dr
- 12209 W Ironwood St
- 14409 N Primrose St Unit 5
- 12425 W Willow Ave
