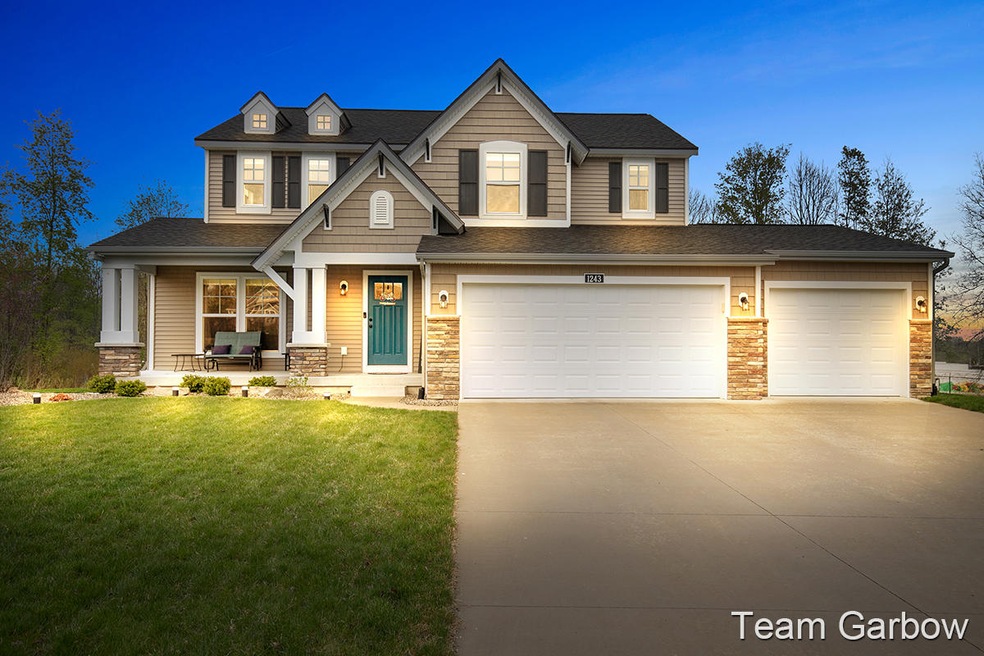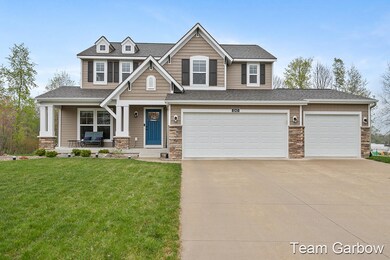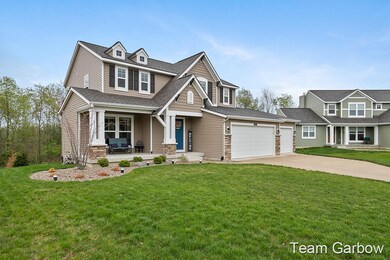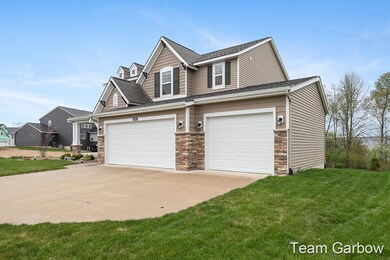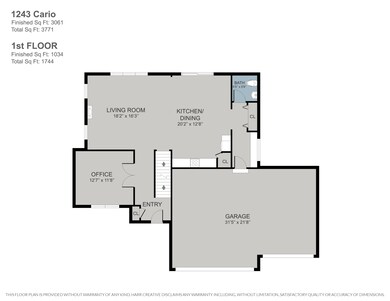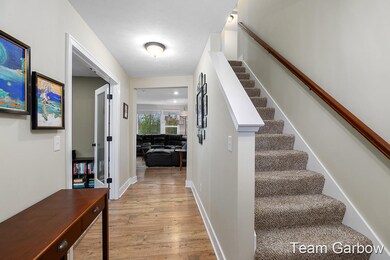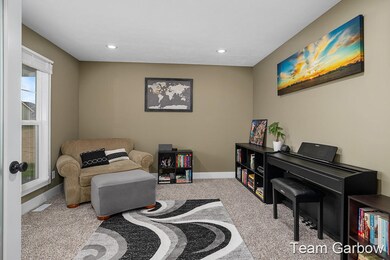
1243 Cairo Ct SW Byron Center, MI 49315
Highlights
- Clubhouse
- Deck
- Traditional Architecture
- Robert L. Nickels Intermediate School Rated A
- Wooded Lot
- Community Pool
About This Home
As of June 2021**Not all GPS apps will take you to this home, Carlisle Crossings is located off 76th street in between Clyde Park and Burlingame, Take Carlisle Crossings BLVD to Cairo Ct** Beautiful Carlisle Crossings, Byron Center School District home for sale. Former Eastbrook Homes Stockton Showcase home, situated on a quiet cul-de-sac lot. Walk through the front door and fall in love with the open floor plan. Featuring main floor flex room, vinyl plank in entry way, kitchen, dining, and extending through Family room where you will find gas log fire place, leading you to the kitchen and dining room. Kitchen offers large center island, walk in pantry, and granite counter tops. From the dining you will find half bath, mudroom with built in bench w/ coat hooks, leading you to large 3 stall garage. Upper level offers 4 bedrooms, 2 full baths, and conveniently located laundry room. The owners suite is equipped with large 5x3 walk in tile shower, double bowl back saver vanity, and walk in closet. The huge rec room in the basement is built for entertainment. Exterior features professionally done landscaping, under ground sprinkling, beautiful new patio, as well as a 12x12 deck. Association includes Club house, park, walking trails, tennis courts, and out door POOL. Schedule your private showing today! *Seller directs listing agent/broker to hold any and all offers until Tuesday 5/4 at 5PM*
Last Agent to Sell the Property
Eastbrook Realty License #6501399031 Listed on: 04/30/2021
Home Details
Home Type
- Single Family
Est. Annual Taxes
- $5,492
Year Built
- Built in 2017
Lot Details
- 0.35 Acre Lot
- Lot Dimensions are 85x134x133x220
- Cul-De-Sac
- Sprinkler System
- Wooded Lot
HOA Fees
- $56 Monthly HOA Fees
Parking
- 3 Car Attached Garage
Home Design
- Traditional Architecture
- Brick or Stone Mason
- Composition Roof
- Vinyl Siding
- Stone
Interior Spaces
- 3-Story Property
- Low Emissivity Windows
- Window Screens
- Family Room with Fireplace
- Natural lighting in basement
Kitchen
- Eat-In Kitchen
- Range
- Microwave
- Dishwasher
- Kitchen Island
- Disposal
Bedrooms and Bathrooms
- 4 Bedrooms
Laundry
- Dryer
- Washer
Outdoor Features
- Deck
- Patio
Utilities
- Humidifier
- Forced Air Heating and Cooling System
- Heating System Uses Natural Gas
- Natural Gas Water Heater
- Phone Available
- Cable TV Available
Community Details
Overview
- $300 HOA Transfer Fee
Amenities
- Clubhouse
Recreation
- Community Playground
- Community Pool
Ownership History
Purchase Details
Home Financials for this Owner
Home Financials are based on the most recent Mortgage that was taken out on this home.Purchase Details
Home Financials for this Owner
Home Financials are based on the most recent Mortgage that was taken out on this home.Purchase Details
Similar Homes in Byron Center, MI
Home Values in the Area
Average Home Value in this Area
Purchase History
| Date | Type | Sale Price | Title Company |
|---|---|---|---|
| Warranty Deed | $415,000 | Chicago Title Of Mi Inc | |
| Warranty Deed | $341,500 | First American Title Ins Co | |
| Warranty Deed | $66,960 | None Available |
Mortgage History
| Date | Status | Loan Amount | Loan Type |
|---|---|---|---|
| Open | $365,200 | New Conventional | |
| Previous Owner | $25,000 | Stand Alone Second | |
| Previous Owner | $321,000 | New Conventional | |
| Previous Owner | $324,425 | New Conventional |
Property History
| Date | Event | Price | Change | Sq Ft Price |
|---|---|---|---|---|
| 06/08/2021 06/08/21 | Sold | $415,000 | 0.0% | $159 / Sq Ft |
| 05/04/2021 05/04/21 | Pending | -- | -- | -- |
| 04/30/2021 04/30/21 | For Sale | $414,900 | +21.5% | $159 / Sq Ft |
| 12/22/2017 12/22/17 | Sold | $341,500 | +2.0% | $131 / Sq Ft |
| 12/01/2017 12/01/17 | Pending | -- | -- | -- |
| 05/11/2017 05/11/17 | For Sale | $334,900 | -- | $128 / Sq Ft |
Tax History Compared to Growth
Tax History
| Year | Tax Paid | Tax Assessment Tax Assessment Total Assessment is a certain percentage of the fair market value that is determined by local assessors to be the total taxable value of land and additions on the property. | Land | Improvement |
|---|---|---|---|---|
| 2025 | $4,690 | $261,400 | $0 | $0 |
| 2024 | $4,690 | $230,200 | $0 | $0 |
| 2023 | $4,486 | $210,900 | $0 | $0 |
| 2022 | $6,295 | $205,200 | $0 | $0 |
| 2021 | $5,544 | $187,600 | $0 | $0 |
| 2020 | $3,817 | $184,500 | $0 | $0 |
| 2019 | $5,300 | $177,400 | $0 | $0 |
| 2018 | $5,300 | $169,900 | $25,900 | $144,000 |
| 2017 | $209 | $21,000 | $0 | $0 |
| 2016 | $213 | $0 | $0 | $0 |
Agents Affiliated with this Home
-

Seller's Agent in 2021
Trevor Garbow
Eastbrook Realty
(616) 560-2262
83 in this area
239 Total Sales
-

Seller Co-Listing Agent in 2021
Tom Garbow
Eastbrook Realty
(616) 974-6402
63 in this area
200 Total Sales
-

Buyer's Agent in 2021
Todd Fencil
RE/MAX Michigan
(616) 581-1041
4 in this area
85 Total Sales
-

Seller's Agent in 2017
Jeff Costello
Eastbrook Realty
(616) 293-9527
99 Total Sales
-
G
Buyer's Agent in 2017
Greg Williamson
Greenridge Realty (Cascade)
Map
Source: Southwestern Michigan Association of REALTORS®
MLS Number: 21014734
APN: 41-21-14-177-040
- 7997 Carliele Crossings Blvd SW
- 1757 Julienne Ct SW
- 7970 Burlingame Ave SW
- 1620 Kingsland Dr SW
- 1725 Thyme Dr
- 1696 Athearn Dr SW
- 7520 Crooked Creek Dr SW Unit 75
- 1213 Madera Ct
- 1215 Madera Ct
- 1221 Madera Ct
- 1223 Madera Ct
- 1560 Marksbury Ct
- 7745 Worthing Ct SW
- 1730 76th St SW
- 1832 Kingsland Dr SW
- 1791 Gloryfield Dr SW
- 903 S Center Park Dr SW Unit 14
- 750 84th St SW
- 1807 Morning Dew Dr SW
- 937 Alles Dr SW
