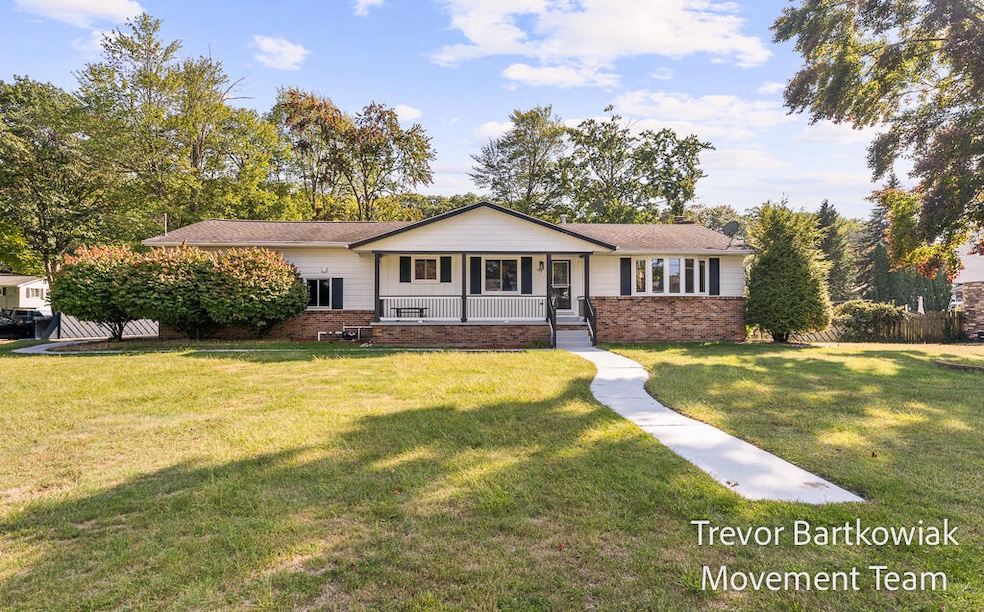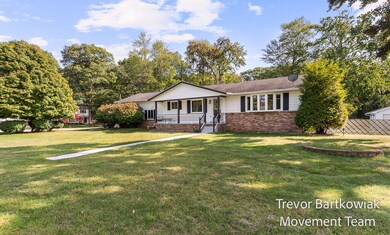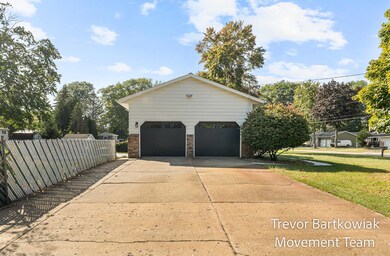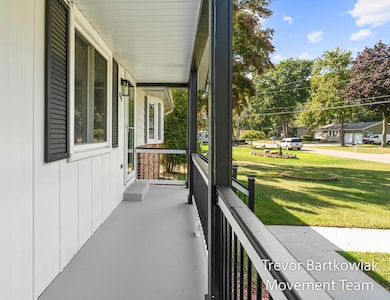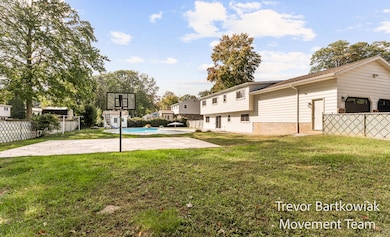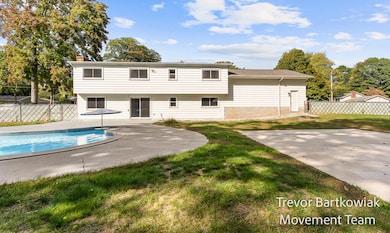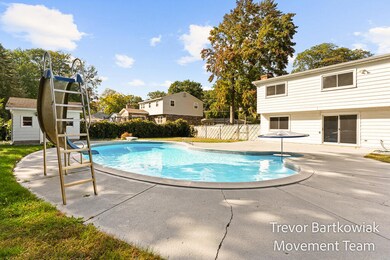1243 Crandall Ave Norton Shores, MI 49441
Roosevelt Park NeighborhoodEstimated payment $2,389/month
Highlights
- In Ground Pool
- 0.41 Acre Lot
- Corner Lot: Yes
- Mona Shores High School Rated A-
- Wood Flooring
- Mud Room
About This Home
Welcome to 1243 Crandall Ave, a spacious 4-bedroom, 2.5-bath home located in one of Norton Shores' most desirable neighborhoods. This well-maintained property offers the perfect blend of comfort and convenience with plenty of room to grow. Step inside to find a functional layout designed for everyday living, featuring generous bedrooms, multiple living spaces, and a bright kitchen ready for your personal touch. The primary suite includes its own private bath, while the additional bedrooms provide flexibility for family, guests, or a home office. Outdoors is where this home truly shines - enjoy summer to the fullest with your own private pool, perfect for entertaining or relaxing after a long day. The backyard offers both privacy and space to create lasting memories. Situated in a prime location close to Lake Michigan, schools, shopping, and parks, this home is a rare opportunity in a sought-after community. Don't miss your chance to make this house your home. Schedule your showing today!
Home Details
Home Type
- Single Family
Est. Annual Taxes
- $3,508
Year Built
- Built in 1971
Lot Details
- 0.41 Acre Lot
- Lot Dimensions are 156x131x134x20x20x102
- Chain Link Fence
- Shrub
- Corner Lot: Yes
- Level Lot
- Sprinkler System
- Back Yard Fenced
Parking
- 2 Car Attached Garage
- Side Facing Garage
- Garage Door Opener
Home Design
- Composition Roof
- Aluminum Siding
- Vinyl Siding
Interior Spaces
- 4-Story Property
- Wood Burning Fireplace
- Replacement Windows
- Window Treatments
- Bay Window
- Mud Room
- Family Room with Fireplace
- Fire and Smoke Detector
Kitchen
- Eat-In Kitchen
- Range
- Microwave
- Dishwasher
- Kitchen Island
Flooring
- Wood
- Laminate
- Ceramic Tile
Bedrooms and Bathrooms
- 4 Bedrooms
Laundry
- Laundry Room
- Laundry on main level
- Dryer
- Washer
Finished Basement
- Walk-Out Basement
- Basement Fills Entire Space Under The House
Pool
- In Ground Pool
- Above Ground Pool
Utilities
- Forced Air Heating and Cooling System
- Heating System Uses Natural Gas
- Well
- Natural Gas Water Heater
Additional Features
- Patio
- Mineral Rights Excluded
Community Details
- No Home Owners Association
Map
Home Values in the Area
Average Home Value in this Area
Tax History
| Year | Tax Paid | Tax Assessment Tax Assessment Total Assessment is a certain percentage of the fair market value that is determined by local assessors to be the total taxable value of land and additions on the property. | Land | Improvement |
|---|---|---|---|---|
| 2025 | $3,508 | $137,600 | $0 | $0 |
| 2024 | $2,750 | $126,300 | $0 | $0 |
| 2023 | $2,627 | $110,600 | $0 | $0 |
| 2022 | $3,202 | $96,000 | $0 | $0 |
| 2021 | $3,111 | $88,300 | $0 | $0 |
| 2020 | $3,076 | $84,700 | $0 | $0 |
| 2019 | $3,020 | $77,000 | $0 | $0 |
| 2018 | $2,949 | $73,100 | $0 | $0 |
| 2017 | $2,450 | $70,900 | $0 | $0 |
| 2016 | $1,898 | $66,000 | $0 | $0 |
| 2015 | -- | $63,300 | $0 | $0 |
| 2014 | $2,277 | $63,100 | $0 | $0 |
| 2013 | -- | $59,100 | $0 | $0 |
Property History
| Date | Event | Price | List to Sale | Price per Sq Ft | Prior Sale |
|---|---|---|---|---|---|
| 11/17/2025 11/17/25 | Pending | -- | -- | -- | |
| 10/20/2025 10/20/25 | Price Changed | $399,900 | -4.8% | $137 / Sq Ft | |
| 10/08/2025 10/08/25 | Price Changed | $419,900 | -6.7% | $143 / Sq Ft | |
| 09/24/2025 09/24/25 | For Sale | $450,000 | +40.6% | $154 / Sq Ft | |
| 07/29/2025 07/29/25 | Sold | $320,000 | -5.6% | $109 / Sq Ft | View Prior Sale |
| 05/27/2025 05/27/25 | Pending | -- | -- | -- | |
| 04/28/2025 04/28/25 | For Sale | $339,000 | +118.7% | $116 / Sq Ft | |
| 06/27/2017 06/27/17 | Sold | $155,000 | -3.1% | $63 / Sq Ft | View Prior Sale |
| 05/16/2017 05/16/17 | Pending | -- | -- | -- | |
| 05/11/2017 05/11/17 | For Sale | $159,900 | -- | $65 / Sq Ft |
Purchase History
| Date | Type | Sale Price | Title Company |
|---|---|---|---|
| Warranty Deed | $320,000 | Star Title Agency | |
| Interfamily Deed Transfer | -- | None Available | |
| Warranty Deed | $155,000 | Premier Lakeshore Title | |
| Warranty Deed | -- | None Available | |
| Interfamily Deed Transfer | -- | Triumph Title |
Mortgage History
| Date | Status | Loan Amount | Loan Type |
|---|---|---|---|
| Open | $311,200 | Construction | |
| Previous Owner | $152,192 | FHA | |
| Previous Owner | $146,840 | FHA | |
| Previous Owner | $133,000 | Fannie Mae Freddie Mac |
Source: MichRIC
MLS Number: 25049177
APN: 27-402-000-0057-00
- 3332 Davis Rd
- 1012 Beechtree Ct
- 3246 Royal Oak Rd
- 1480 Marlboro Rd
- 858 Winslow Ct
- 1674 Columbus Ave
- 3670 Henry St
- 1059 W Summit Ave
- 2976 Roosevelt Rd
- 1377 Princeton Rd
- 4000 Braeburn Dr
- 1378 Princeton Rd
- 1423 Cornell Rd
- 1521 Cornell Rd
- 868 Post Rd
- 3454 Mccracken St
- 1752 Bonneville Dr
- 3020 Glade St
- 3035 Lemuel St
- 2936 Fairfield St
