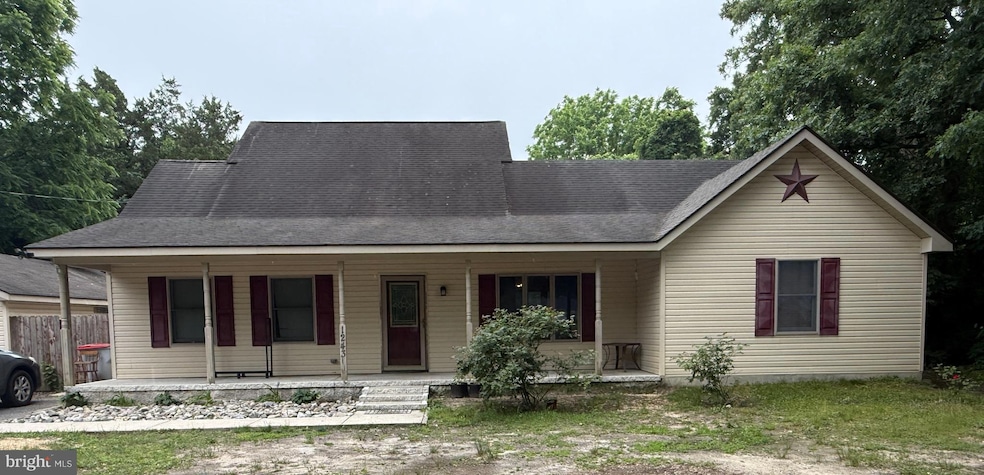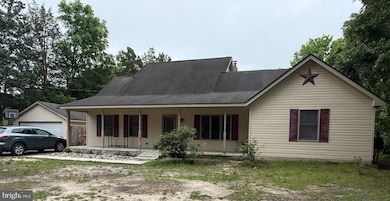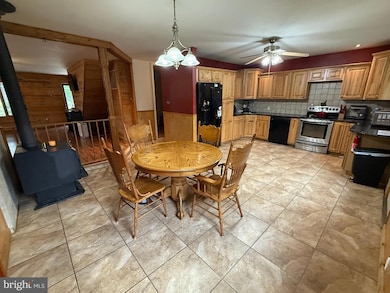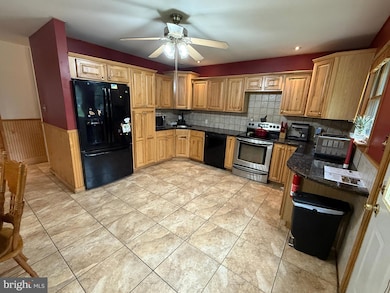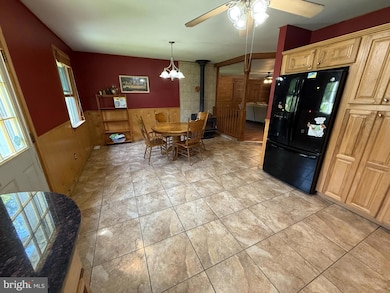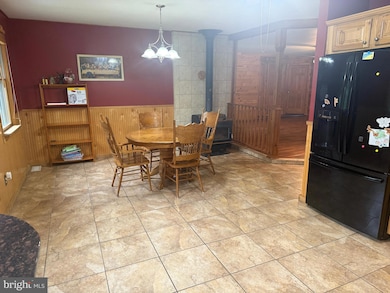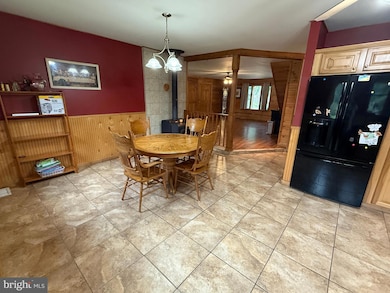
1243 Garry Ave Vineland, NJ 08361
Estimated payment $2,351/month
Highlights
- 0.77 Acre Lot
- No HOA
- Eat-In Kitchen
- Cape Cod Architecture
- 2 Car Detached Garage
- Living Room
About This Home
NEWLY PRICED! MOTIVATED SELLERS! Charming Country-Style Cape Cod on just over 3/4 of an acre, updated and move-in ready! As you approach this home, step up to the welcoming concrete front porch for you to relax and enjoy the outdoors. Walk into the spacious living room with natural wood walls and beams to accent that country feel. Living room is open to the large eat-in kitchen with granite countertops, stainless steel appliances, lots of Hickory cabinets for storage, tile floor, and a wood stove. Off the living room you will find 2 nicely-sized bedrooms with ample closet space. On the opposite side of the home, you will find the primary bedroom with rough-in plumbing and space to design your own primary en-suite. Down the hall is a full bath with double sinks, extra deep tub, and tile floor. Head upstairs for another 14x22 extra finished flex space with laundry area and newer electric baseboard heating. This home features insulated Anderson windows, solid wood 6 panel doors, natural ceiling beams, and ceiling fans throughout. Newer water heater 2020, septic 2017, electric and plumbing completely redone in 2004 with remodel of home. Two-car detached 24x55 garage with electric, insulated door, work shop area, separate work room, and extra storage space. Schedule your private showing today!
***Seller is offering a 1-Year Home Warranty!
Listing Agent
BHHS Fox & Roach-Vineland License #2187467 Listed on: 05/31/2025

Home Details
Home Type
- Single Family
Est. Annual Taxes
- $5,572
Year Built
- Built in 1958
Lot Details
- 0.77 Acre Lot
- Lot Dimensions are 110.00 x 304.00
Parking
- 2 Car Detached Garage
- 6 Driveway Spaces
Home Design
- Cape Cod Architecture
- Block Foundation
- Vinyl Siding
Interior Spaces
- 1,706 Sq Ft Home
- Property has 2 Levels
- Family Room
- Living Room
- Eat-In Kitchen
- Laundry on upper level
Bedrooms and Bathrooms
- 3 Main Level Bedrooms
- En-Suite Primary Bedroom
- 1 Full Bathroom
Basement
- Partial Basement
- Crawl Space
Utilities
- Central Air
- Heating System Uses Oil
- Hot Water Baseboard Heater
- Electric Water Heater
- On Site Septic
Community Details
- No Home Owners Association
Listing and Financial Details
- Tax Lot 00013
- Assessor Parcel Number 14-06303-00013
Map
Home Values in the Area
Average Home Value in this Area
Tax History
| Year | Tax Paid | Tax Assessment Tax Assessment Total Assessment is a certain percentage of the fair market value that is determined by local assessors to be the total taxable value of land and additions on the property. | Land | Improvement |
|---|---|---|---|---|
| 2025 | $5,572 | $175,000 | $43,800 | $131,200 |
| 2024 | $5,572 | $175,000 | $43,800 | $131,200 |
| 2023 | $5,535 | $175,000 | $43,800 | $131,200 |
| 2022 | $5,371 | $175,000 | $43,800 | $131,200 |
| 2021 | $5,273 | $175,000 | $43,800 | $131,200 |
| 2020 | $5,122 | $175,000 | $43,800 | $131,200 |
| 2019 | $5,052 | $175,000 | $43,800 | $131,200 |
| 2018 | $4,919 | $175,000 | $43,800 | $131,200 |
| 2017 | $4,673 | $175,000 | $43,800 | $131,200 |
| 2016 | $4,508 | $175,000 | $43,800 | $131,200 |
| 2015 | $4,342 | $175,000 | $43,800 | $131,200 |
| 2014 | $4,106 | $175,000 | $43,800 | $131,200 |
Property History
| Date | Event | Price | Change | Sq Ft Price |
|---|---|---|---|---|
| 07/08/2025 07/08/25 | Price Changed | $349,000 | -2.8% | $205 / Sq Ft |
| 05/31/2025 05/31/25 | For Sale | $359,000 | -- | $210 / Sq Ft |
Purchase History
| Date | Type | Sale Price | Title Company |
|---|---|---|---|
| Deed | $170,000 | -- | |
| Deed | -- | -- | |
| Deed | $30,000 | Imperial Title Agency Inc |
Mortgage History
| Date | Status | Loan Amount | Loan Type |
|---|---|---|---|
| Open | $166,920 | FHA |
Similar Homes in Vineland, NJ
Source: Bright MLS
MLS Number: NJCB2024352
APN: 14-06303-0000-00013
- 1170 Rogers Ave
- 1417 Rogers Ave
- 2724 (rear) S Main Rd
- 1354 Roosevelt Blvd
- 2477 Meade Dr
- 1033 Alexander Dr
- 1017 Alexander Dr
- 1599 Cherokee Ln
- 2399 S Main Rd
- 1739 S Main Rd
- 1676 S Main Rd
- 1622 S Main Rd
- 1775 Roosevelt Blvd
- 1466 E Sherman Ave
- 1518 E Sherman Ave
- 2652 S Main Rd
- 2319 S Lincoln Ave
- 2880 S Lincoln Ave
- 1927 Roosevelt Blvd
- 2903 S Lincoln Ave
- 1595 E Elmer Rd Unit A
- 890 E Walnut Rd
- 771 S East Ave
- 1123 E Chestnut Ave
- 752 S East Ave
- 1301 S Lincoln Ave
- 67 Howard St
- 62 S Valley Ave Unit B
- 476 W Walnut Rd
- 829 Foster Ave Unit B
- 1032 E Landis Ave
- 28 Temple Rd
- 13 N East Blvd Unit 2ND FLOOR
- 315 N East Ave
- 1045 E Park Ave
- 1169 Sharp Rd Unit 28
- 821 N Main Rd
- 1601 N 2nd St
- 897 Chapel Dr
- 2102 E Oak Rd Unit G4
