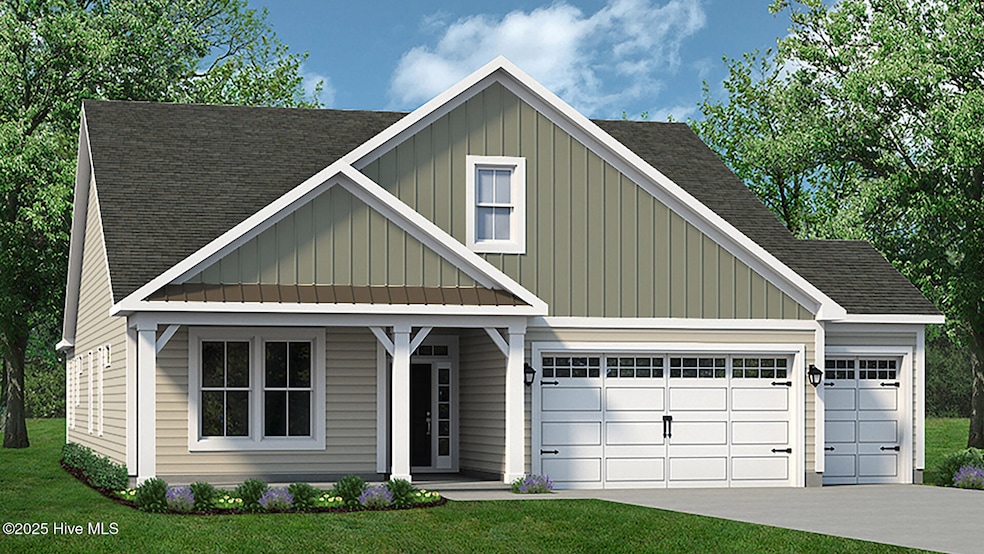1243 Halter Place Ocean Isl Beach, NC 28467
Estimated payment $3,643/month
Highlights
- Water Views
- Clubhouse
- Mud Room
- Fitness Center
- Great Room
- Community Pool
About This Home
With up to 2,994 square feet of living space, this model features three to four bedrooms, two to three bathrooms, and plenty of options. From a picture-perfect covered front porch, walk through the foyer and past two bedrooms with large closets, an optional study, and one full bathroom.Easily free your hands or unload your car using the drop zone area and adjacent laundry room, located just inside from the two-car garage. For further convenience, choose to add an optional bench with pegs in the drop zone area and counter space with a soaking sink in the laundry room.Beyond the foyer that features an optional tray ceiling, find an open and connected great room, kitchen, dining, and breakfast area. Perfect for entertaining guests or hosting gatherings, options for this space include a wall oven, gourmet kitchen, practical desk, and fireplace as well as a coffered ceiling in the dining room and tray ceiling in the great room. Enjoy morning sunrises or evening sunsets from an optional sunroom or covered porch with an optional fireplace and extended patio, situated just off of the great room.Built with exceptional living in mind, this model features an optional second floor that offers either, a large unfinished storage space and loft area or an additional bedroom with a walk-in closet, full bathroom, linen closet, and loft area.
Home Details
Home Type
- Single Family
Year Built
- Built in 2025
Lot Details
- 0.26 Acre Lot
- Lot Dimensions are 65.50x192.65x49.61x169.88
- Property is zoned Co-R-7500
HOA Fees
- $226 Monthly HOA Fees
Home Design
- Slab Foundation
- Wood Frame Construction
- Architectural Shingle Roof
- Shake Siding
- Vinyl Siding
- Stick Built Home
Interior Spaces
- 2,390 Sq Ft Home
- 1-Story Property
- Fireplace
- Mud Room
- Great Room
- Formal Dining Room
- Water Views
- Laundry Room
Kitchen
- Breakfast Area or Nook
- Kitchen Island
Bedrooms and Bathrooms
- 3 Bedrooms
- 2 Full Bathrooms
Parking
- 2.5 Car Attached Garage
- Front Facing Garage
- Garage Door Opener
- Driveway
Outdoor Features
- Covered Patio or Porch
Schools
- Jessie Mae Monroe Elementary School
- Shallotte Middle School
- West Brunswick High School
Utilities
- Forced Air Zoned Heating and Cooling System
- Heat Pump System
Listing and Financial Details
- Tax Lot 128
- Assessor Parcel Number 224md044
Community Details
Overview
- Kuester Management Group Association, Phone Number (888) 600-5044
- Coastal Club Of The Carolinas Subdivision
- Maintained Community
Amenities
- Community Garden
- Clubhouse
Recreation
- Pickleball Courts
- Fitness Center
- Community Pool
Security
- Resident Manager or Management On Site
Map
Home Values in the Area
Average Home Value in this Area
Property History
| Date | Event | Price | List to Sale | Price per Sq Ft |
|---|---|---|---|---|
| 06/21/2025 06/21/25 | For Sale | $545,427 | -- | $228 / Sq Ft |
Source: Hive MLS
MLS Number: 100515008
- 1247 Halter Place
- 1246 Halter Place
- 1238 Halter Place
- 1242 Halter Place
- 1250 Halter Place
- 1254 Halter Place
- 1226 Halter Place NW
- 1216 Halter Place NW
- 1208 Halter Place
- 1204 Halter Place NW
- 1250 Halter Place NW
- 1242 Halter Place NW
- 1196 Halter Place
- 1189 Halter Place NW
- 1192 Halter Place
- 1188 Halter Place
- 1184 Halter Place NW
- 2140 Stonecrest Dr NW
- 2084 NW Parow Ln NW Unit E
- 3006 NW Edgemead Cir Unit 12B
- 3221 NW Edgemead Cir
- 3215 NW Edgemead Cir
- 1005 Meadowlands Trail
- 3021 Siskin Dr NW
- 2100 Wild Indigo Cir NW
- 2096 Wild Indigo Cir NW
- 459 Boundary Loop Rd NW
- 31 Carolina Shores Pkwy
- 31 Quaker Ridge Dr Unit Meander
- 31 Quaker Ridge Dr Unit Cascade
- 395 S Crow Creek Dr NW Unit 1216
- 395 S Crow Creek Dr NW Unit 1610
- 74 Callaway Dr NW
- 9266 Checkerberry Square
- 2 Pineridge Ct
- 3226 NW Edgemead Cir
- 1035 Brightwater Way

