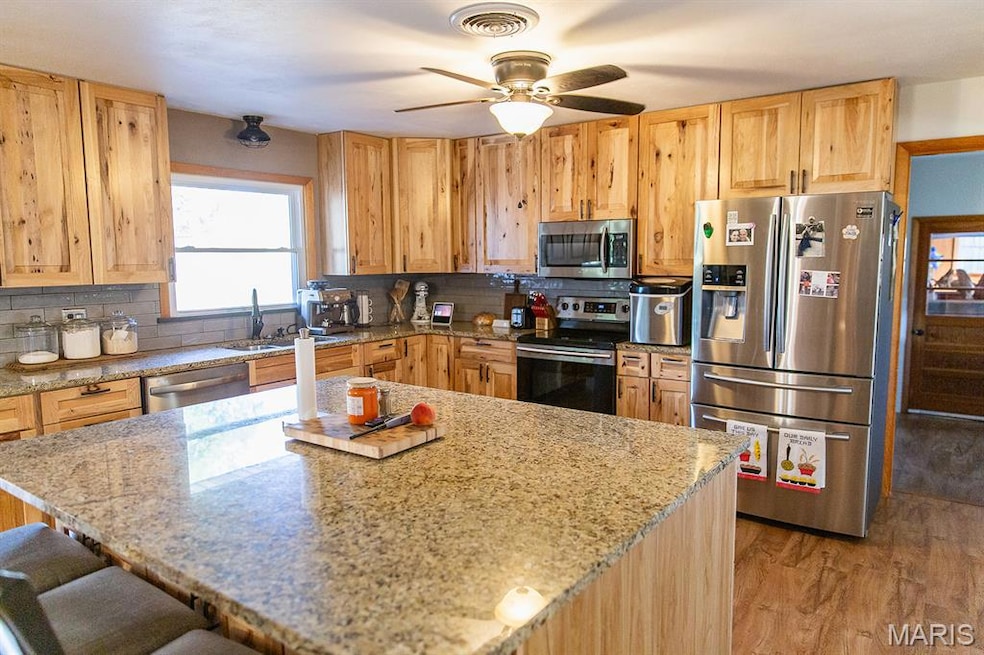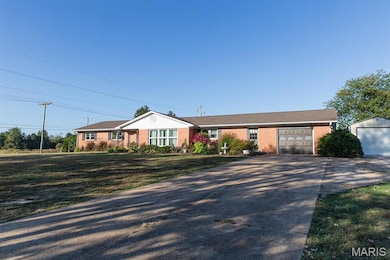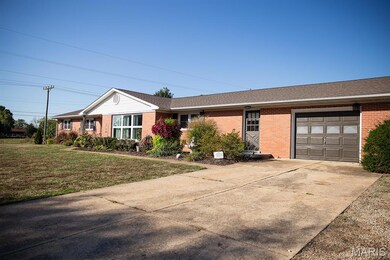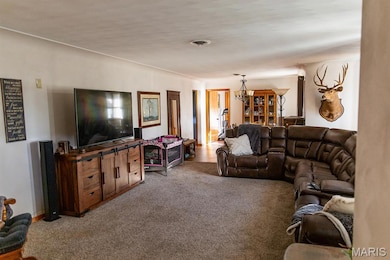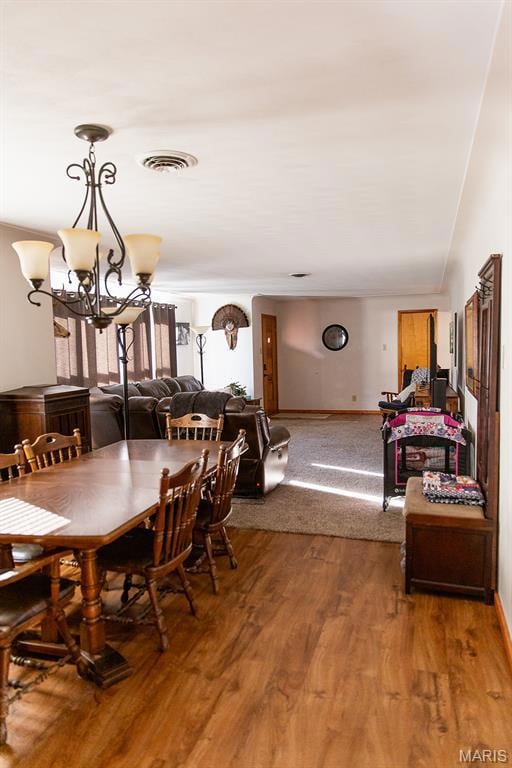1243 N and South Rd S Sullivan, MO 63080
Estimated payment $2,226/month
Highlights
- 0.88 Acre Lot
- Ranch Style House
- High Ceiling
- Rural View
- Partially Wooded Lot
- Granite Countertops
About This Home
Experience the ease of true one-level living in this beautifully updated, move-in ready home! Offering nearly 2,700 square feet of thoughtfully designed space, this 3-bedroom, 2-bath residence combines comfort, style, and functionality—all on a single floor. Every room is generously sized, creating an open and inviting flow ideal for both daily living and entertaining. The kitchen is a showstopper with custom hickory cabinetry, granite countertops, a large eat-in island, and abundant prep space. Enjoy both formal and casual dining areas to suit every occasion.Additional highlights include a spacious laundry room, a dedicated office, and a versatile entertainment area complete with a dry bar. Step outside to a brand-new patio overlooking the large, level yard—perfect for relaxing, hosting, or outdoor fun.
Meticulously maintained and thoughtfully updated, this home offers effortless living with timeless finishes and incredible space—all on one convenient level. (Hot tub and detached portable garage negotiable.)
Home Details
Home Type
- Single Family
Est. Annual Taxes
- $2,310
Year Built
- Built in 1966
Lot Details
- 0.88 Acre Lot
- Partially Wooded Lot
- Back Yard
Parking
- 1 Car Attached Garage
- Oversized Parking
- Workshop in Garage
- Additional Parking
Home Design
- Ranch Style House
- Traditional Architecture
- Brick Exterior Construction
- Architectural Shingle Roof
- Concrete Perimeter Foundation
Interior Spaces
- 2,635 Sq Ft Home
- Bar
- Dry Bar
- High Ceiling
- Ceiling Fan
- Dining Room with Fireplace
- Formal Dining Room
- Open Floorplan
- Workshop
- Laminate Flooring
- Rural Views
Kitchen
- Eat-In Kitchen
- Free-Standing Electric Oven
- Electric Cooktop
- Microwave
- Dishwasher
- Stainless Steel Appliances
- Kitchen Island
- Granite Countertops
- Disposal
Bedrooms and Bathrooms
- 3 Bedrooms
- 2 Full Bathrooms
- Bathtub
Laundry
- Laundry Room
- Laundry on main level
Accessible Home Design
- Accessible Bedroom
- Accessible Common Area
- Accessible Kitchen
- Central Living Area
- Accessible Hallway
- Accessible Closets
- Accessible Doors
- Stepless Entry
Outdoor Features
- Patio
- Shed
Schools
- Sullivan Elem. Elementary School
- Sullivan Middle School
- Sullivan Sr. High School
Utilities
- Forced Air Heating and Cooling System
- Single-Phase Power
- Electric Water Heater
- High Speed Internet
- Cable TV Available
Listing and Financial Details
- Assessor Parcel Number 35-3-062-0-010-062000
Community Details
Recreation
- Community Spa
Additional Features
- No Home Owners Association
- Community Storage Space
Map
Home Values in the Area
Average Home Value in this Area
Tax History
| Year | Tax Paid | Tax Assessment Tax Assessment Total Assessment is a certain percentage of the fair market value that is determined by local assessors to be the total taxable value of land and additions on the property. | Land | Improvement |
|---|---|---|---|---|
| 2025 | $2,716 | $43,864 | $0 | $0 |
| 2024 | $2,716 | $39,754 | $0 | $0 |
| 2023 | $2,310 | $39,754 | $0 | $0 |
| 2022 | $2,290 | $39,490 | $0 | $0 |
| 2021 | $2,302 | $39,490 | $0 | $0 |
| 2020 | $2,127 | $35,783 | $0 | $0 |
| 2019 | $2,129 | $35,783 | $0 | $0 |
| 2018 | $2,081 | $34,531 | $0 | $0 |
Property History
| Date | Event | Price | List to Sale | Price per Sq Ft | Prior Sale |
|---|---|---|---|---|---|
| 11/13/2025 11/13/25 | Price Changed | $385,000 | -3.7% | $146 / Sq Ft | |
| 10/09/2025 10/09/25 | For Sale | $399,900 | +153.1% | $152 / Sq Ft | |
| 09/12/2018 09/12/18 | Sold | -- | -- | -- | View Prior Sale |
| 09/07/2018 09/07/18 | Pending | -- | -- | -- | |
| 11/30/2017 11/30/17 | For Sale | $158,000 | -- | $60 / Sq Ft |
Purchase History
| Date | Type | Sale Price | Title Company |
|---|---|---|---|
| Warranty Deed | -- | None Listed On Document | |
| Warranty Deed | -- | None Available |
Mortgage History
| Date | Status | Loan Amount | Loan Type |
|---|---|---|---|
| Previous Owner | $149,000 | New Conventional |
Source: MARIS MLS
MLS Number: MIS25068593
APN: 35-3-06.2-0-010-062.000
- 990 S Lay Ave
- 765 S Main St Unit B
- 1050 Plaza Ct N Unit 13
- 687 Benton St
- 716 Tall Oaks Dr
- 716 Tall Oaks Dr Unit 118
- 100-300 Autumn Leaf Dr
- 1399 W Springfield Ave
- 3728 Wildflower Ln
- 17 Woodland Oaks Dr Unit Woodland Oaks
- 501 State Hwy 47
- 501 State Hwy 47
- 101 Chapel Ridge Dr
- 1017 Don Ave
- 210 Wenona Dr
- 703 Ridgeview Dr
- 155 Summit Valley Loop
- 1700 Birch St
- 1517 W Pacific St
- 109 E Jefferson St Unit 4
