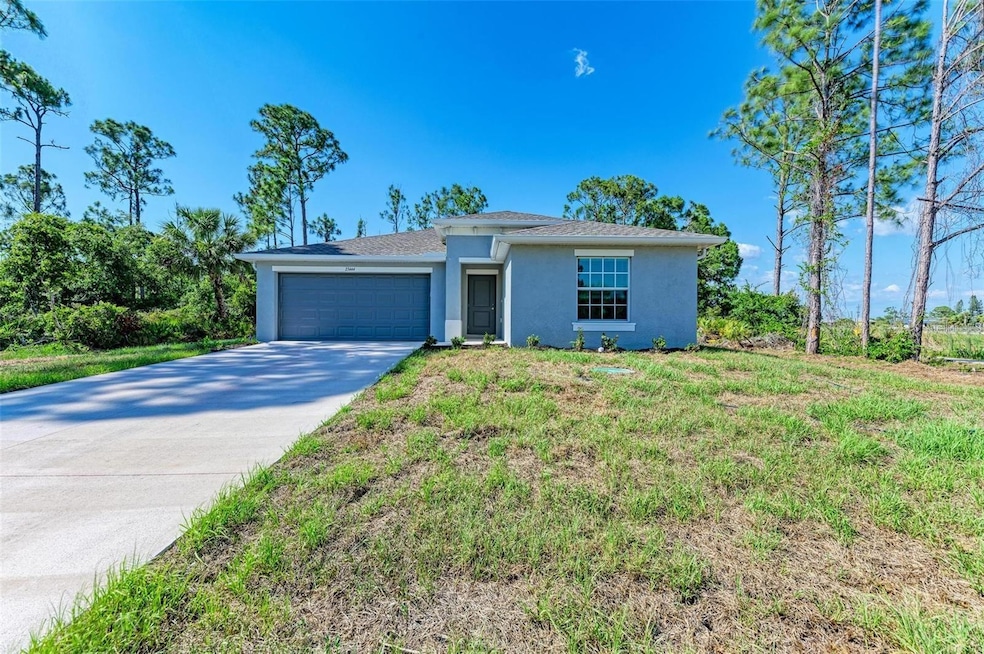1243 Orlando Blvd Point Charlotte, FL 33952
Highlights
- New Construction
- Great Room
- No HOA
- View of Trees or Woods
- Solid Surface Countertops
- Walk-In Pantry
About This Home
Don't miss the opportunity to live in this stunning new home built by Lennar Homes, featuring the popular Hartford split floorplan with 1,941 square feet of air-conditioned living space. The spacious kitchen is perfect for both everyday living and entertaining, offering a walk-in pantry, a large center island with additional seating, and a formal dining area. The bright and open family room is filled with natural light from oversized windows, creating a warm and inviting atmosphere ideal for gatherings. The luxurious owner’s suite includes dual sinks, a tub and shower combo, and generous walk-in closets. Three additional bedrooms share a second full bathroom, providing plenty of space for family or guests. A covered back patio extends the living space outdoors, and a 2-car garage adds convenience and storage. Schedule your tour today!
Listing Agent
ALLIANCE RENTAL HOMES Brokerage Phone: 407-868-2976 License #3544390 Listed on: 07/24/2025
Co-Listing Agent
ALLIANCE REAL ESTATE GROUP Brokerage Phone: 407-868-2976 License #3562207
Home Details
Home Type
- Single Family
Est. Annual Taxes
- $462
Year Built
- Built in 2024 | New Construction
Lot Details
- 10,000 Sq Ft Lot
- East Facing Home
- Irrigation Equipment
Parking
- 2 Car Attached Garage
Interior Spaces
- 1,941 Sq Ft Home
- Built-In Features
- Great Room
- Dining Room
- Tile Flooring
- Views of Woods
Kitchen
- Walk-In Pantry
- Range
- Microwave
- Ice Maker
- Dishwasher
- Solid Surface Countertops
- Disposal
Bedrooms and Bathrooms
- 4 Bedrooms
- Walk-In Closet
- 2 Full Bathrooms
Laundry
- Dryer
- Washer
Utilities
- Central Heating and Cooling System
- Thermostat
- Septic Tank
- Cable TV Available
Listing and Financial Details
- Residential Lease
- Security Deposit $2,500
- Property Available on 7/21/25
- 12-Month Minimum Lease Term
- $50 Application Fee
- 1 to 2-Year Minimum Lease Term
- Assessor Parcel Number 402211281022
Community Details
Overview
- No Home Owners Association
- Built by LENNAR HOMES
- Port Charlotte Sec5 Subdivision, Hartford Floorplan
- Port Charlotte Community
Pet Policy
- Pet Deposit $300
- $300 Pet Fee
- Breed Restrictions
- Small pets allowed
Map
Source: Stellar MLS
MLS Number: O6327849
APN: 402211281022
- 1097 Orlando Blvd
- 22491 Delhi Ave
- 22483 Cezane Ave
- 1160 Rizzo St
- 23056 Walton Ave
- 1170 Rizzo St
- 22452 Delhi Ave
- 23019 Peachland Blvd
- 1260 Westport St
- 1182 Orlando Blvd
- 514 Orlando Blvd
- 22434 Walton Ave
- 23039 Worth Ave
- 23103 Worth Ave
- 1119 Beacon Dr
- 22412 Cezane Ave
- 1203 Desmond St
- 22442 Peachland Blvd
- 474 Orlando Blvd
- 1227 Inverness St
- 22507 Bradford Ave
- 1171 Orlando Blvd
- 1235 Desmond St
- 22350 Walton Ave
- 23204 Frederick Ave
- 1287 Aken St
- 444 Viceroy Terrace
- 22376 Blanchard Ave
- 1058 Marcus St
- 1352 Abscott St
- 1323 Tift St
- 22576 Tampa Ave
- 1406 Alton Rd
- 23404 Peachland Blvd
- 1492 Abel St
- 1501 Orlando Blvd
- 1242 Autumn St
- 22467 Fortune Ave
- 23248 Abrade Ave
- 1509 Orlando Blvd







