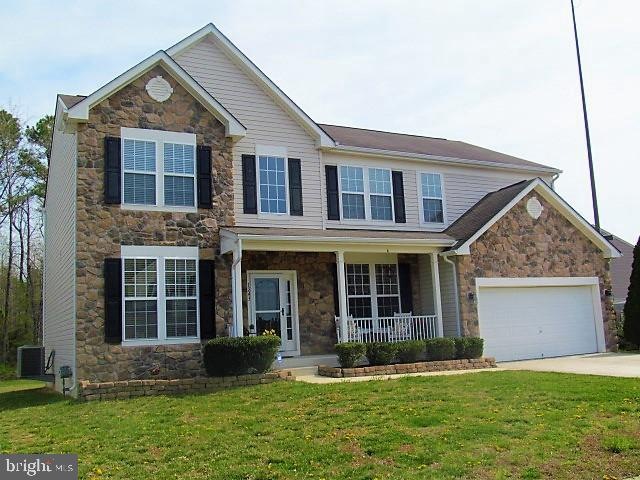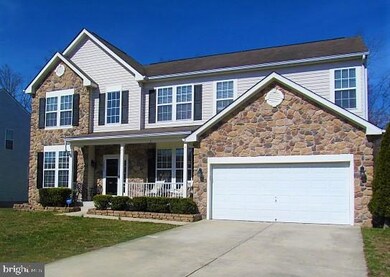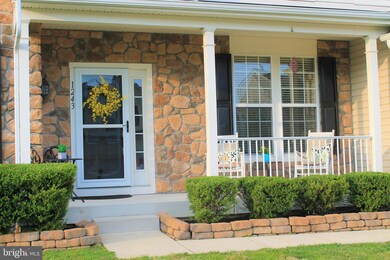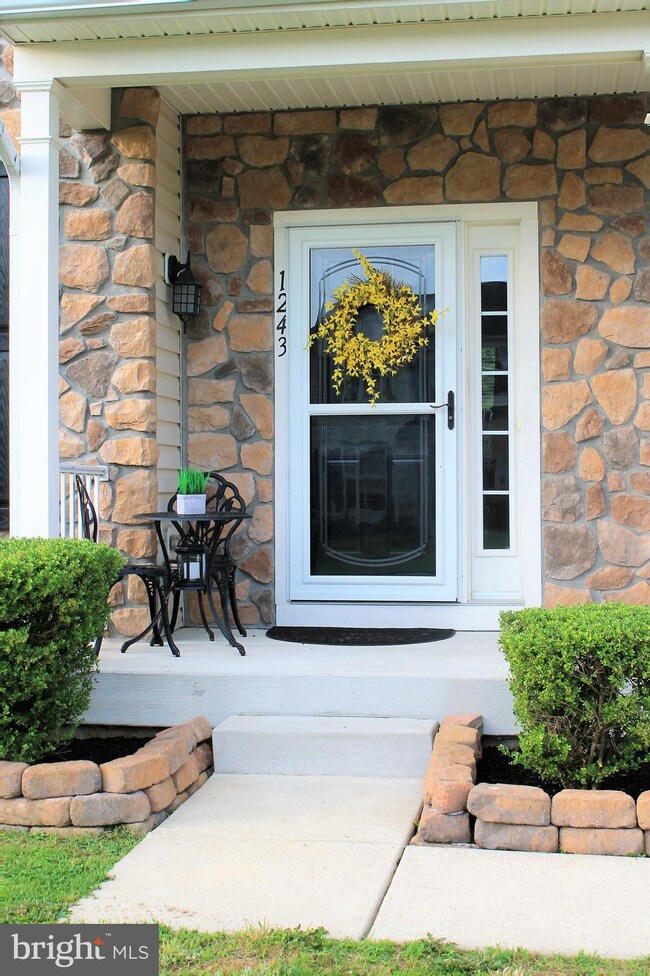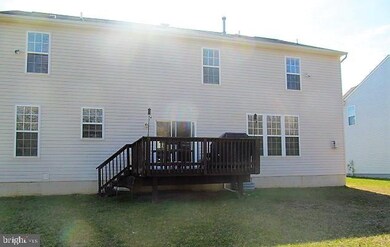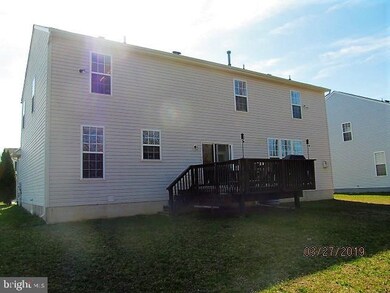
1243 Painted Fern Rd Denton, MD 21629
Highlights
- Gourmet Kitchen
- Colonial Architecture
- Wood Flooring
- Open Floorplan
- Deck
- Upgraded Countertops
About This Home
As of July 2019Shows like new! This 4br/2.5 ba colonial is ready and waiting for its new owner! Open floor plan, gourmet kitchen with corian counters, 42 in. cabinets, large family room with gas fireplace. Huge master suite w/wic and superbath, rear deck and so much more!
Last Agent to Sell the Property
Long & Foster Real Estate, Inc. License #595733 Listed on: 03/28/2019

Home Details
Home Type
- Single Family
Est. Annual Taxes
- $4,199
Year Built
- Built in 2006
Lot Details
- 10,235 Sq Ft Lot
- Property is in very good condition
- Property is zoned SR
HOA Fees
- $23 Monthly HOA Fees
Parking
- 2 Car Attached Garage
- Front Facing Garage
- Garage Door Opener
Home Design
- Colonial Architecture
- Stone Siding
- Vinyl Siding
Interior Spaces
- Property has 2 Levels
- Open Floorplan
- Ceiling Fan
- Heatilator
- Fireplace With Glass Doors
- Gas Fireplace
- Entrance Foyer
- Family Room Off Kitchen
- Living Room
- Formal Dining Room
- Wood Flooring
Kitchen
- Gourmet Kitchen
- Stove
- Built-In Microwave
- Freezer
- Ice Maker
- Dishwasher
- Stainless Steel Appliances
- Kitchen Island
- Upgraded Countertops
- Disposal
Bedrooms and Bathrooms
- 4 Bedrooms
- En-Suite Primary Bedroom
- En-Suite Bathroom
- Walk-In Closet
Laundry
- Laundry on main level
- Dryer
- Washer
Outdoor Features
- Deck
Utilities
- Forced Air Heating and Cooling System
- Heating System Powered By Leased Propane
- Vented Exhaust Fan
- Water Heater
Community Details
- Savannah Overlook Subdivision
Listing and Financial Details
- Home warranty included in the sale of the property
- Tax Lot 73
- Assessor Parcel Number 03-040763
Ownership History
Purchase Details
Home Financials for this Owner
Home Financials are based on the most recent Mortgage that was taken out on this home.Purchase Details
Purchase Details
Home Financials for this Owner
Home Financials are based on the most recent Mortgage that was taken out on this home.Purchase Details
Home Financials for this Owner
Home Financials are based on the most recent Mortgage that was taken out on this home.Purchase Details
Home Financials for this Owner
Home Financials are based on the most recent Mortgage that was taken out on this home.Purchase Details
Purchase Details
Similar Homes in Denton, MD
Home Values in the Area
Average Home Value in this Area
Purchase History
| Date | Type | Sale Price | Title Company |
|---|---|---|---|
| Deed | $269,000 | Title Excellence | |
| Interfamily Deed Transfer | -- | Real Estate Title & Escrow L | |
| Deed | $180,900 | Real Estate Title & Escrow L | |
| Deed | $350,000 | -- | |
| Deed | $350,000 | -- | |
| Deed | $134,000 | -- | |
| Deed | $134,000 | -- |
Mortgage History
| Date | Status | Loan Amount | Loan Type |
|---|---|---|---|
| Open | $242,912 | New Conventional | |
| Previous Owner | $35,000 | New Conventional | |
| Previous Owner | $280,000 | Purchase Money Mortgage | |
| Previous Owner | $280,000 | Purchase Money Mortgage |
Property History
| Date | Event | Price | Change | Sq Ft Price |
|---|---|---|---|---|
| 07/30/2019 07/30/19 | Sold | $269,000 | 0.0% | $87 / Sq Ft |
| 06/09/2019 06/09/19 | Pending | -- | -- | -- |
| 05/17/2019 05/17/19 | Price Changed | $269,000 | -0.3% | $87 / Sq Ft |
| 05/06/2019 05/06/19 | Price Changed | $269,900 | -1.8% | $88 / Sq Ft |
| 04/10/2019 04/10/19 | Price Changed | $274,900 | -1.5% | $89 / Sq Ft |
| 03/28/2019 03/28/19 | For Sale | $279,000 | +54.2% | $90 / Sq Ft |
| 04/26/2012 04/26/12 | Sold | $180,900 | +3.4% | $59 / Sq Ft |
| 02/28/2012 02/28/12 | Pending | -- | -- | -- |
| 02/23/2012 02/23/12 | For Sale | $175,000 | -- | $57 / Sq Ft |
Tax History Compared to Growth
Tax History
| Year | Tax Paid | Tax Assessment Tax Assessment Total Assessment is a certain percentage of the fair market value that is determined by local assessors to be the total taxable value of land and additions on the property. | Land | Improvement |
|---|---|---|---|---|
| 2025 | $4,974 | $359,900 | $42,200 | $317,700 |
| 2024 | $4,974 | $328,933 | $0 | $0 |
| 2023 | $4,837 | $297,967 | $0 | $0 |
| 2022 | $4,680 | $267,000 | $42,200 | $224,800 |
| 2021 | $9,125 | $256,100 | $0 | $0 |
| 2020 | $4,419 | $245,200 | $0 | $0 |
| 2019 | $8,320 | $234,300 | $25,600 | $208,700 |
| 2018 | $4,131 | $232,400 | $0 | $0 |
| 2017 | $4,005 | $230,500 | $0 | $0 |
| 2016 | -- | $228,600 | $0 | $0 |
| 2015 | $3,517 | $213,033 | $0 | $0 |
| 2014 | $3,517 | $197,467 | $0 | $0 |
Agents Affiliated with this Home
-
Linda Moore

Seller's Agent in 2019
Linda Moore
Long & Foster
(410) 924-1399
23 in this area
78 Total Sales
-
Roger Boyce

Buyer's Agent in 2019
Roger Boyce
Chesapeake Real Estate Associates, LLC
(443) 496-2007
20 in this area
108 Total Sales
-
James Schaecher

Seller's Agent in 2012
James Schaecher
Keller Williams Flagship
(301) 928-4246
325 Total Sales
Map
Source: Bright MLS
MLS Number: MDCM121430
APN: 03-040763
- 1207 Painted Fern Rd
- 1111 Daylily Ln
- 1104 Canvasback Ln
- 1904 Blue Heron Dr
- 1202 Blue Heron Dr
- 1203 Tuckahoe Ct
- 245 Briarwood Cir
- 529 N 6th St
- 9709 Foy Rd
- 523 High St
- 614 Market St
- The Somerset Plan at The Gardens
- The Dorchester Plan at The Gardens
- The Corsica Plan at The Gardens
- The Queen Anne Plan at The Gardens
- The Kent II Plan at The Gardens
- 512 Lincoln St
- 501 Lincoln St
- 207 Gay St
- 520 S 5th Ave
