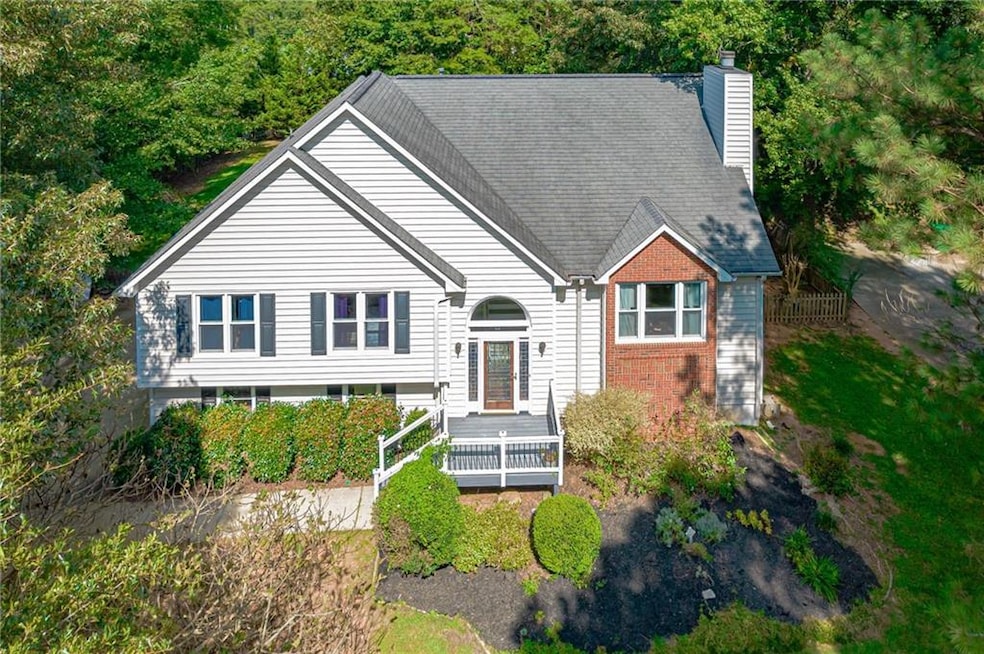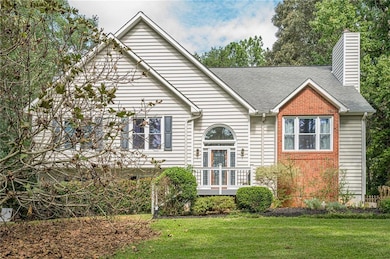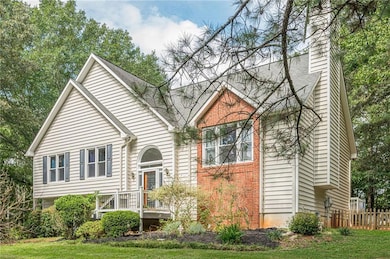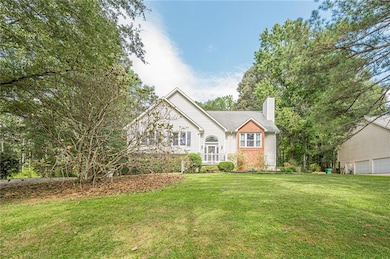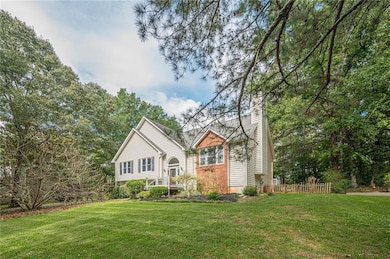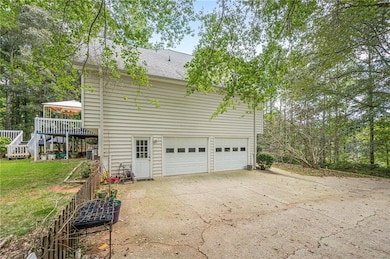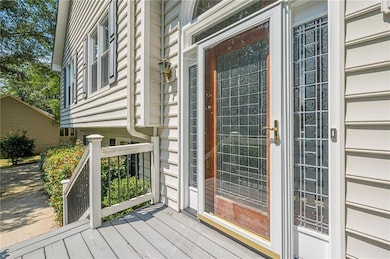1243 Palm Ridge Trace Canton, GA 30115
Estimated payment $2,960/month
Highlights
- Open-Concept Dining Room
- Saltwater Pool
- 0.77 Acre Lot
- Rusk Middle School Rated A
- Separate his and hers bathrooms
- Deck
About This Home
Welcome to this inviting 3 bedroom, 3 bathroom home nestled on a generous 0.77 acre lot, offering the perfect blend of comfort, functionality, and outdoor enjoyment.The home is at prime location close to the outlet mall, downtown Woodstock, and convenient highway access. Inside, you'll find a beautiful, functional kitchen overlooking to the main living space ideal for both everyday living and entertaining. The dining room flows seamlessly into the living area, enhancing the open and inviting feel. Laminate flooring throughout adds a warm, modern touch. Downstairs, the finished basement includes 2 BONUS ROOMS perfect for a home office, guest room, or playroom offering flexibility to suit your lifestyle. Step outside to a two-level deck overlooking a private pool, offering the perfect spot to relax, host summer gatherings, or simply enjoy the outdoors. Car lovers, hobbyists, or those needing extra storage will love the oversized garage featuring an additional workshop and storage area a rare find! With its spacious lot, thoughtful layout, and unique extras, this home offers exceptional value and comfort. Don’t miss the opportunity to make it yours!
Home Details
Home Type
- Single Family
Est. Annual Taxes
- $5,116
Year Built
- Built in 1993
Lot Details
- 0.77 Acre Lot
- Back Yard Fenced and Front Yard
Parking
- 2 Car Garage
- Side Facing Garage
- Driveway Level
Home Design
- Traditional Architecture
- Split Level Home
- Shingle Roof
- Composition Roof
- Vinyl Siding
- Concrete Perimeter Foundation
Interior Spaces
- 2,708 Sq Ft Home
- Ceiling Fan
- Gas Log Fireplace
- Double Pane Windows
- Entrance Foyer
- Living Room with Fireplace
- Open-Concept Dining Room
- Dining Room Seats More Than Twelve
- Bonus Room
- Game Room
- Workshop
- Laminate Flooring
- Finished Basement
- Laundry in Basement
- Fire and Smoke Detector
- Laundry Room
Kitchen
- Open to Family Room
- Eat-In Kitchen
- Self-Cleaning Oven
- Electric Range
- Microwave
- Dishwasher
- Kitchen Island
- White Kitchen Cabinets
- Disposal
Bedrooms and Bathrooms
- Oversized primary bedroom
- 4 Bedrooms | 3 Main Level Bedrooms
- Primary Bedroom on Main
- Dual Closets
- Walk-In Closet
- Separate his and hers bathrooms
- Separate Shower in Primary Bathroom
- Soaking Tub
Eco-Friendly Details
- Air Purifier
Outdoor Features
- Saltwater Pool
- Deck
- Front Porch
Schools
- Holly Springs - Cherokee Elementary School
- Dean Rusk Middle School
- Sequoyah High School
Utilities
- Multiple cooling system units
- Central Heating and Cooling System
- Heating System Uses Natural Gas
- 110 Volts
- Gas Water Heater
- Septic Tank
- High Speed Internet
- Phone Available
- Cable TV Available
Community Details
- Palm Ridge Subdivision
Listing and Financial Details
- Assessor Parcel Number 15N15E 006
Map
Home Values in the Area
Average Home Value in this Area
Tax History
| Year | Tax Paid | Tax Assessment Tax Assessment Total Assessment is a certain percentage of the fair market value that is determined by local assessors to be the total taxable value of land and additions on the property. | Land | Improvement |
|---|---|---|---|---|
| 2025 | $8,697 | $172,292 | $30,000 | $142,292 |
| 2024 | $4,984 | $167,080 | $30,000 | $137,080 |
| 2023 | $5,416 | $179,788 | $34,000 | $145,788 |
| 2022 | $4,309 | $141,456 | $25,600 | $115,856 |
| 2021 | $2,668 | $106,328 | $19,600 | $86,728 |
| 2020 | $3,597 | $108,160 | $19,000 | $89,160 |
| 2019 | $2,492 | $99,120 | $18,000 | $81,120 |
| 2018 | $2,979 | $87,960 | $15,600 | $72,360 |
| 2017 | $2,420 | $179,700 | $11,600 | $60,280 |
| 2016 | $1,833 | $178,000 | $10,400 | $60,800 |
| 2015 | $1,768 | $170,200 | $10,400 | $57,680 |
| 2014 | $1,647 | $158,200 | $10,400 | $52,880 |
Property History
| Date | Event | Price | List to Sale | Price per Sq Ft |
|---|---|---|---|---|
| 09/04/2025 09/04/25 | For Sale | $479,900 | -- | $177 / Sq Ft |
Purchase History
| Date | Type | Sale Price | Title Company |
|---|---|---|---|
| Quit Claim Deed | -- | -- | |
| Deed | $165,900 | -- |
Mortgage History
| Date | Status | Loan Amount | Loan Type |
|---|---|---|---|
| Previous Owner | $128,000 | New Conventional |
Source: First Multiple Listing Service (FMLS)
MLS Number: 7643350
APN: 15N15E-00000-006-000
- 384 Whitetail Cir
- 100 Holly Park Ct
- 4416 Holly Springs Pkwy
- 4501 Holly Springs Pkwy
- 1151 Heights Pkwy
- 107 Springwater Trace
- 213 Margrave Dr
- 203 Margrave Dr
- 617 Palm St
- 219 Margrave Dr
- 421 Red Coat Ln
- 279 Wells Cir
- 132 Rivulet Dr
- 409 Curlin Ct
- 219 Fox Creek Blvd
- 5851 Taylor Creek Dr
- 444 Crestmont Ln
- 152 Palm St
- 113 Webster Cir
- 499 Crestmont Ln
