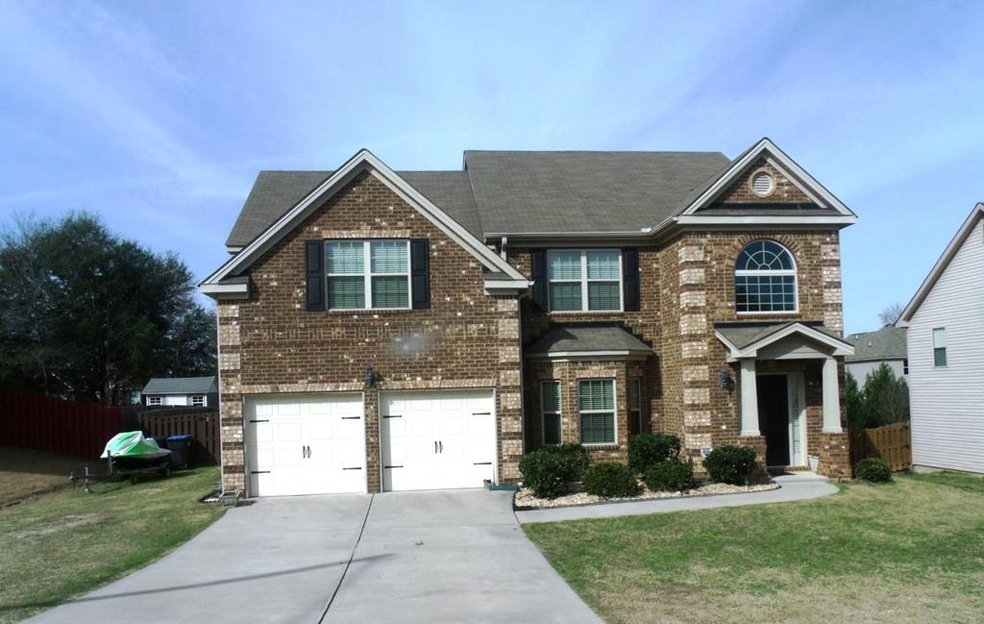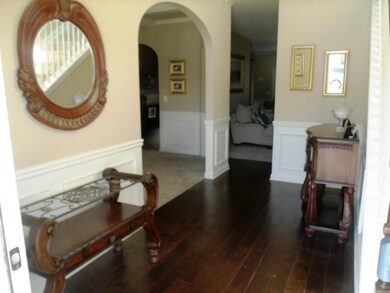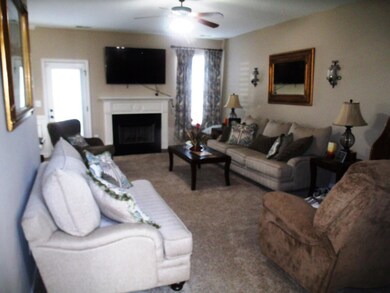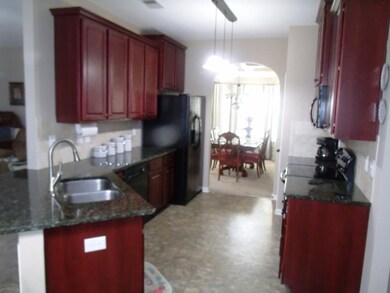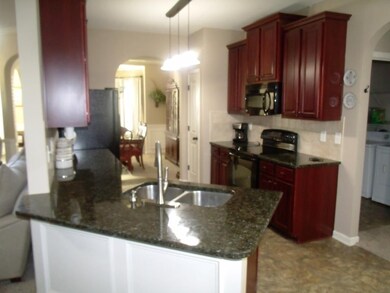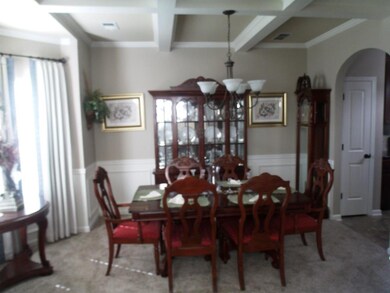
1243 Paramount Ct Hephzibah, GA 30815
Goshen NeighborhoodHighlights
- Spa
- Newly Painted Property
- Main Floor Bedroom
- Johnson Magnet Rated 10
- Wood Flooring
- Great Room with Fireplace
About This Home
As of February 2020Planning for the future? Accommodate the growing family in this 5 Bedroom, 3 Bath. Family features include foyer with hardwood floors, formal dinging room with Cofffered ceiling, arched doorways, eat-in kitchen has french door leading to privacy fenced, flat backyard. Spacious great room w/fireplace, cathedral ceiling w/fan: kitchen has new faucet, breakfast bar, granite counter tops, built-in microwave, dishwasher, stove, and refrigerator, 1 bedroom and bath is on the lower level/. Upper Level living host the Owner's suite which has a sitting area with 2 access doors that provide interior storage, a huge walk-in closet, garden tub w/ half wall that separates mine/yours vanities & a shower stall w/built-in seat. 3 Additional bedrooms w/cathedral ceiling w/fans and a laundry room. Other features include picture and crown molding, New carpet, Freshly painted interior, Outside you'll find storage building, a hot tub,with overhead cover, NO HOA, one year home warranty.
Last Agent to Sell the Property
Marion Hester
Century 21 Larry Miller Realty-thomson License #181909 Listed on: 01/22/2020
Last Buyer's Agent
Tammy Theis
Keller Williams Realty Augusta

Home Details
Home Type
- Single Family
Est. Annual Taxes
- $2,617
Year Built
- Built in 2011
Lot Details
- 0.28 Acre Lot
- Cul-De-Sac
- Privacy Fence
- Landscaped
- Front and Back Yard Sprinklers
Parking
- 2 Car Attached Garage
Home Design
- Newly Painted Property
- Brick Exterior Construction
- Slab Foundation
- Composition Roof
- Vinyl Siding
Interior Spaces
- 2,568 Sq Ft Home
- 2-Story Property
- Ceiling Fan
- Insulated Windows
- Blinds
- Insulated Doors
- Entrance Foyer
- Great Room with Fireplace
- Family Room
- Living Room
- Breakfast Room
- Dining Room
- Pull Down Stairs to Attic
- Fire and Smoke Detector
Kitchen
- Eat-In Kitchen
- Electric Range
- Built-In Microwave
- Ice Maker
- Dishwasher
Flooring
- Wood
- Carpet
- Vinyl
Bedrooms and Bathrooms
- 5 Bedrooms
- Main Floor Bedroom
- Primary Bedroom Upstairs
- Walk-In Closet
- 3 Full Bathrooms
- Garden Bath
Laundry
- Laundry Room
- Washer and Gas Dryer Hookup
Outdoor Features
- Spa
- Patio
- Outbuilding
- Front Porch
- Stoop
Schools
- Goshen Elementary School
- Pine Hill Middle School
- Crosscreek High School
Utilities
- Forced Air Heating and Cooling System
- Water Heater
- Cable TV Available
Community Details
- No Home Owners Association
- Spirit Pointe Subdivision
Listing and Financial Details
- Home warranty included in the sale of the property
- Assessor Parcel Number 2150221000
- Tax Block B
Ownership History
Purchase Details
Home Financials for this Owner
Home Financials are based on the most recent Mortgage that was taken out on this home.Purchase Details
Home Financials for this Owner
Home Financials are based on the most recent Mortgage that was taken out on this home.Purchase Details
Purchase Details
Home Financials for this Owner
Home Financials are based on the most recent Mortgage that was taken out on this home.Purchase Details
Similar Homes in Hephzibah, GA
Home Values in the Area
Average Home Value in this Area
Purchase History
| Date | Type | Sale Price | Title Company |
|---|---|---|---|
| Warranty Deed | $208,000 | -- | |
| Warranty Deed | $153,000 | -- | |
| Warranty Deed | $156,333 | -- | |
| Foreclosure Deed | -- | -- | |
| Deed | $157,900 | -- | |
| Warranty Deed | $157,855 | -- | |
| Deed | -- | -- | |
| Deed | $13,500 | -- |
Mortgage History
| Date | Status | Loan Amount | Loan Type |
|---|---|---|---|
| Open | $208,000 | VA | |
| Closed | $208,000 | VA | |
| Previous Owner | $161,200 | VA | |
| Previous Owner | $117,900 | New Conventional |
Property History
| Date | Event | Price | Change | Sq Ft Price |
|---|---|---|---|---|
| 02/29/2020 02/29/20 | Off Market | $208,000 | -- | -- |
| 02/28/2020 02/28/20 | Sold | $208,000 | -0.5% | $81 / Sq Ft |
| 01/26/2020 01/26/20 | Pending | -- | -- | -- |
| 01/22/2020 01/22/20 | For Sale | $209,000 | +36.6% | $81 / Sq Ft |
| 03/19/2019 03/19/19 | Sold | $153,000 | -0.5% | $60 / Sq Ft |
| 02/17/2019 02/17/19 | Pending | -- | -- | -- |
| 01/29/2019 01/29/19 | For Sale | $153,750 | -2.6% | $60 / Sq Ft |
| 01/19/2012 01/19/12 | Pending | -- | -- | -- |
| 01/18/2012 01/18/12 | Sold | $157,855 | +0.4% | $56 / Sq Ft |
| 01/18/2012 01/18/12 | For Sale | $157,215 | -- | $56 / Sq Ft |
Tax History Compared to Growth
Tax History
| Year | Tax Paid | Tax Assessment Tax Assessment Total Assessment is a certain percentage of the fair market value that is determined by local assessors to be the total taxable value of land and additions on the property. | Land | Improvement |
|---|---|---|---|---|
| 2024 | $406 | $116,876 | $9,400 | $107,476 |
| 2023 | $406 | $94,176 | $9,400 | $84,776 |
| 2022 | $396 | $90,850 | $9,400 | $81,450 |
| 2021 | $2,506 | $68,681 | $9,400 | $59,281 |
| 2020 | $2,241 | $68,681 | $9,400 | $59,281 |
| 2019 | $2,618 | $68,681 | $9,400 | $59,281 |
| 2018 | $2,636 | $68,681 | $9,400 | $59,281 |
| 2017 | $2,586 | $68,681 | $9,400 | $59,281 |
| 2016 | $2,588 | $68,681 | $9,400 | $59,281 |
| 2015 | $2,607 | $68,681 | $9,400 | $59,281 |
| 2014 | $2,610 | $68,681 | $9,400 | $59,281 |
Agents Affiliated with this Home
-
M
Seller's Agent in 2020
Marion Hester
Century 21 Larry Miller Realty-thomson
-
T
Buyer's Agent in 2020
Tammy Theis
Keller Williams Realty Augusta
-
C
Seller's Agent in 2019
Cicely Luis
Century 21 Magnolia
(706) 394-9090
15 Total Sales
-
K
Buyer's Agent in 2019
Kimba Henriques
Method Real Estate Advisors
-
R
Seller's Agent in 2012
Rick Lockhart
Better Homes & Gardens Executive Partners
-

Buyer's Agent in 2012
Steven Hale
Bob Hale Realty
(706) 840-4663
2 in this area
84 Total Sales
Map
Source: REALTORS® of Greater Augusta
MLS Number: 450811
APN: 2150221000
- 4011 Brown Hurst Rd
- 5319 Timberwood Dr
- 5304 Timberwood Dr
- 1457 Brown Rd
- 3905 Goshen Ln N
- 4417 Goshen Lake Dr S
- 1299 Brown Rd
- 2114 Southlake Pkwy
- 2113 Southlake Pkwy
- 1649 Goshen Rd
- 2601 Mike Padgett Hwy
- 3560 Mike Padgett Hwy
- 0 Mike Padgett Hwy Unit 22499809
- 0 Mike Padgett Hwy Unit 215548
- 0 Mike Padgett Hwy Unit 536992
- 4331 Big Dipper Cir
- 109 Essence Dr
- 113 Essence Dr
- 4374 Forest Rd
- 1228 Brown Rd
