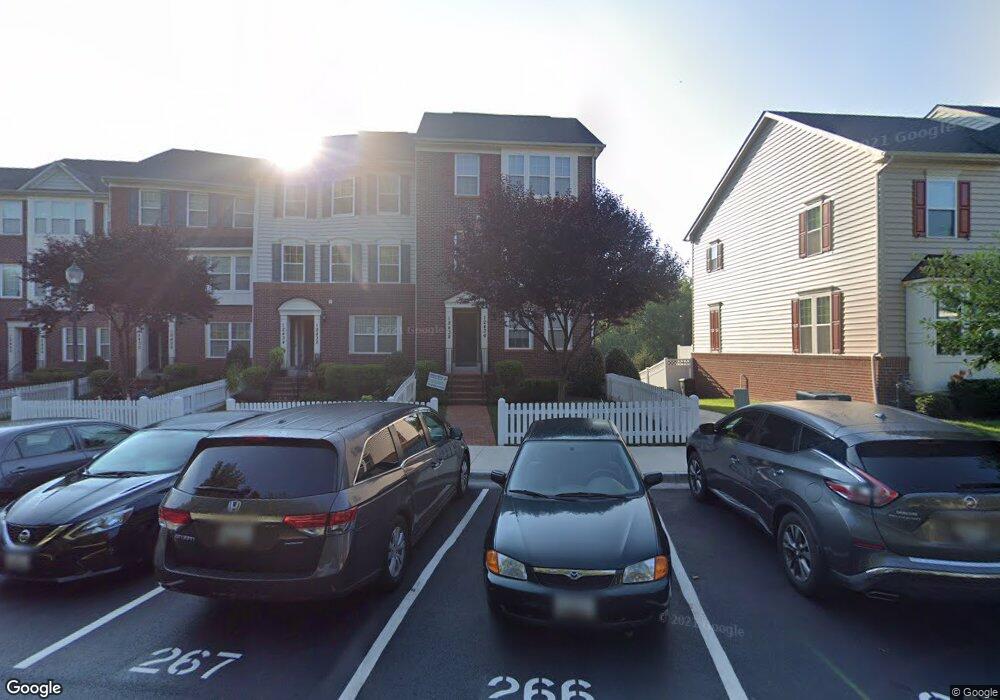12430 Horseshoe Bend Cir Unit 226 Clarksburg, MD 20871
Estimated Value: $222,000 - $332,000
3
Beds
3
Baths
1,430
Sq Ft
$178/Sq Ft
Est. Value
About This Home
This home is located at 12430 Horseshoe Bend Cir Unit 226, Clarksburg, MD 20871 and is currently estimated at $254,101, approximately $177 per square foot. 12430 Horseshoe Bend Cir Unit 226 is a home located in Montgomery County with nearby schools including Wilson Wims Elementary School, Hallie Wells Middle School, and Clarksburg High.
Ownership History
Date
Name
Owned For
Owner Type
Purchase Details
Closed on
Apr 4, 2024
Sold by
Geesing Jacob
Bought by
Momentum Properties Llc
Current Estimated Value
Purchase Details
Closed on
Mar 23, 2012
Sold by
Cs Cv Llc
Bought by
Kadir Shariq
Home Financials for this Owner
Home Financials are based on the most recent Mortgage that was taken out on this home.
Original Mortgage
$148,844
Interest Rate
3.95%
Mortgage Type
New Conventional
Create a Home Valuation Report for This Property
The Home Valuation Report is an in-depth analysis detailing your home's value as well as a comparison with similar homes in the area
Home Values in the Area
Average Home Value in this Area
Purchase History
| Date | Buyer | Sale Price | Title Company |
|---|---|---|---|
| Momentum Properties Llc | $241,000 | None Listed On Document | |
| Kadir Shariq | $156,678 | Fidelity National Title Insu |
Source: Public Records
Mortgage History
| Date | Status | Borrower | Loan Amount |
|---|---|---|---|
| Previous Owner | Kadir Shariq | $148,844 |
Source: Public Records
Tax History Compared to Growth
Tax History
| Year | Tax Paid | Tax Assessment Tax Assessment Total Assessment is a certain percentage of the fair market value that is determined by local assessors to be the total taxable value of land and additions on the property. | Land | Improvement |
|---|---|---|---|---|
| 2025 | $2,403 | $180,000 | $54,000 | $126,000 |
| 2024 | $2,403 | $180,000 | $54,000 | $126,000 |
| 2023 | $1,694 | $180,000 | $54,000 | $126,000 |
| 2022 | $1,491 | $185,000 | $55,500 | $129,500 |
| 2021 | $1,517 | $176,667 | $0 | $0 |
| 2020 | $1,404 | $168,333 | $0 | $0 |
| 2019 | $1,301 | $160,000 | $30,000 | $130,000 |
| 2018 | $1,277 | $158,333 | $0 | $0 |
| 2017 | $1,309 | $156,667 | $0 | $0 |
| 2016 | -- | $155,000 | $0 | $0 |
| 2015 | -- | $153,333 | $0 | $0 |
| 2014 | -- | $151,667 | $0 | $0 |
Source: Public Records
Map
Nearby Homes
- 22649 Majestic Elm Ct
- 22327 Cabin Branch Ave
- 23059 Winged Elm Dr
- 12340 Juniper Blossom Place
- 12336 Juniper Blossom Place
- 22608 Sweetspire Dr
- 22834 Arora Hills Dr Unit 120
- 22926 Spicebush Dr Unit 1632
- 12809 Fox Fern Ln
- 12344 Cherry Branch Dr
- 11719 Emerald Green Dr Unit 904C
- 22107 Fair Garden Ln
- 11519 Elk Horn Dr
- 12313 Cherry Branch Dr
- 22931 Townsend Trail
- 22533 Phillips St Unit 1501
- 22504 Phillips St Unit 503
- 12208 W Old Baltimore Rd
- 13252 Shawnee Ln Unit 204
- 23105 Roberts Tavern Dr
- 12430 Horseshoe Bend Cir
- 12428 Horseshoe Bend Cir Unit 225
- 12428 Horseshoe Bend Cir
- 12434 Horseshoe Bend Cir
- 12434 Horseshoe Bend Cir Unit 228
- 12426 Horseshoe Bend Cir
- 12424 Horseshoe Bend Cir
- 12412 Horseshoe Bend Cir
- 12420 Horseshoe Bend Cir
- 12436 Horseshoe Bend Cir
- 12438 Horseshoe Bend Cir
- 12422 Horseshoe Bend Cir Unit 222
- 12422 Horseshoe Bend Cir
- 12416 Horseshoe Bend Cir Unit 219
- 12416 Horseshoe Bend Cir
- 12418 Horseshoe Bend Cir
- 12432 Horseshoe Bend Cir
- 12440 Horseshoe Bend Cir
- 12414 Horseshoe Bend Cir Unit 218
- 12414 Horseshoe Bend Cir
