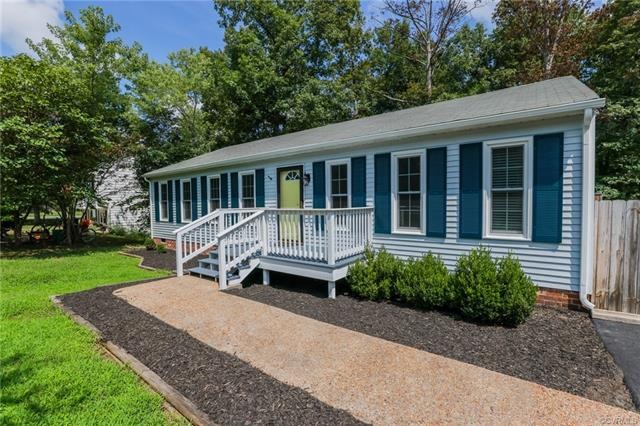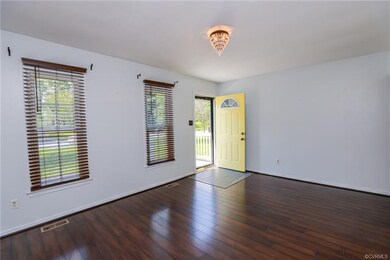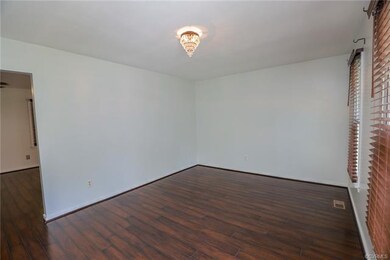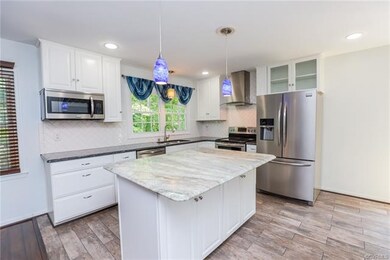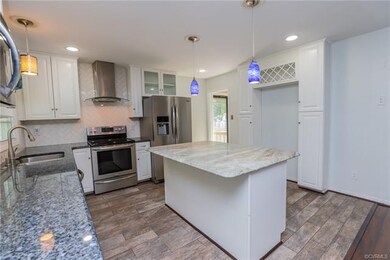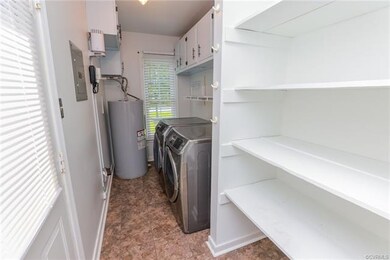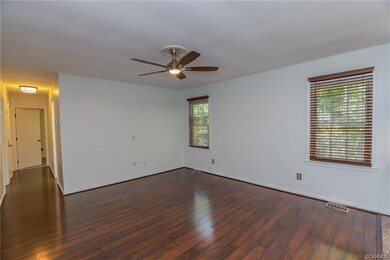
12431 Locustgrove Rd Henrico, VA 23238
Tuckahoe Village NeighborhoodHighlights
- Deck
- Granite Countertops
- Walk-In Closet
- Mills E. Godwin High School Rated A
- Front Porch
- Shed
About This Home
As of September 2020Welcome to 12431 Locustgrove Road! One level living in minutes to Short Pump. This home features 3 bedrooms, 2 bathrooms, and a generous heaping of upgrades. The main living area features an open floor plan from the living room to the kitchen which was renovated in 2015. The kitchen was a custom redesign with granite counter tops, stainless steel Frigidaire Gallery appliances, new cabinets, and a large island. The master bedroom was also fully renovated and now includes a spacious walk in closet. All windows in the home were replaced in 2019 which translates to massive energy savings and lower bills. The exterior of the home, including the foundation and shed, was repainted in 2019. Gutters were replaced in 2020. The deck was resurfaced and re-stained in 2020. This home is convenient to everything (Seriously, everything) in Short Pump. This home is minutes to Short Pump Mall, Target, Whole Foods, Trader Joe's, Kroger, Wegmans, Innsbrook, 288, 64, 295, and the list goes on!
Last Agent to Sell the Property
BHHS PenFed Realty License #0225227370 Listed on: 08/21/2020

Home Details
Home Type
- Single Family
Est. Annual Taxes
- $1,801
Year Built
- Built in 1984
Lot Details
- 9,492 Sq Ft Lot
- Back Yard Fenced
- Zoning described as RTH
Home Design
- Brick Exterior Construction
- Frame Construction
- Composition Roof
- Vinyl Siding
Interior Spaces
- 1,248 Sq Ft Home
- 1-Story Property
- Wired For Data
- Ceiling Fan
- Dryer
Kitchen
- Dishwasher
- Kitchen Island
- Granite Countertops
- Disposal
Flooring
- Laminate
- Tile
Bedrooms and Bathrooms
- 3 Bedrooms
- Walk-In Closet
- 2 Full Bathrooms
Parking
- Driveway
- Paved Parking
Outdoor Features
- Deck
- Shed
- Front Porch
Schools
- Carver Elementary School
- Pocahontas Middle School
- Godwin High School
Utilities
- Forced Air Heating and Cooling System
- Heating System Uses Natural Gas
- Gas Water Heater
- High Speed Internet
- Cable TV Available
Community Details
- Hermitage Oaks Subdivision
Listing and Financial Details
- Tax Lot 59
- Assessor Parcel Number 733-751-7142
Ownership History
Purchase Details
Home Financials for this Owner
Home Financials are based on the most recent Mortgage that was taken out on this home.Purchase Details
Purchase Details
Home Financials for this Owner
Home Financials are based on the most recent Mortgage that was taken out on this home.Similar Homes in Henrico, VA
Home Values in the Area
Average Home Value in this Area
Purchase History
| Date | Type | Sale Price | Title Company |
|---|---|---|---|
| Warranty Deed | $255,000 | Attorney | |
| Interfamily Deed Transfer | -- | None Available | |
| Warranty Deed | $185,000 | Attorney |
Mortgage History
| Date | Status | Loan Amount | Loan Type |
|---|---|---|---|
| Open | $247,350 | New Conventional | |
| Previous Owner | $157,250 | New Conventional |
Property History
| Date | Event | Price | Change | Sq Ft Price |
|---|---|---|---|---|
| 09/25/2020 09/25/20 | Sold | $255,000 | +2.0% | $204 / Sq Ft |
| 08/21/2020 08/21/20 | Pending | -- | -- | -- |
| 08/21/2020 08/21/20 | For Sale | $249,950 | +35.1% | $200 / Sq Ft |
| 11/16/2015 11/16/15 | Sold | $185,000 | 0.0% | $148 / Sq Ft |
| 09/28/2015 09/28/15 | Pending | -- | -- | -- |
| 09/21/2015 09/21/15 | For Sale | $185,000 | -- | $148 / Sq Ft |
Tax History Compared to Growth
Tax History
| Year | Tax Paid | Tax Assessment Tax Assessment Total Assessment is a certain percentage of the fair market value that is determined by local assessors to be the total taxable value of land and additions on the property. | Land | Improvement |
|---|---|---|---|---|
| 2025 | $2,898 | $320,900 | $80,000 | $240,900 |
| 2024 | $2,898 | $320,900 | $80,000 | $240,900 |
| 2023 | $2,728 | $320,900 | $80,000 | $240,900 |
| 2022 | $2,360 | $277,700 | $75,000 | $202,700 |
| 2021 | $2,216 | $207,000 | $62,000 | $145,000 |
| 2020 | $1,801 | $207,000 | $62,000 | $145,000 |
| 2019 | $1,801 | $207,000 | $62,000 | $145,000 |
| 2018 | $1,702 | $195,600 | $62,000 | $133,600 |
| 2017 | $1,651 | $189,800 | $60,000 | $129,800 |
| 2016 | $1,526 | $175,400 | $56,000 | $119,400 |
| 2015 | $1,526 | $175,400 | $56,000 | $119,400 |
| 2014 | $1,526 | $175,400 | $56,000 | $119,400 |
Agents Affiliated with this Home
-
T
Seller's Agent in 2020
TJ Perry
BHHS PenFed (actual)
6 in this area
55 Total Sales
-

Buyer's Agent in 2020
David Johnson
Long & Foster
(804) 516-5721
2 in this area
176 Total Sales
-

Buyer Co-Listing Agent in 2020
Daniel Johnson
Long & Foster
(804) 432-5980
2 in this area
165 Total Sales
-
S
Seller's Agent in 2015
Steve Lapkin
Long & Foster
-
M
Seller Co-Listing Agent in 2015
Melanie Salken-Lapkin
Long & Foster
-

Buyer's Agent in 2015
Danielle Floyd
ERA Woody Hogg & Assoc
(804) 651-3064
1 in this area
64 Total Sales
Map
Source: Central Virginia Regional MLS
MLS Number: 2025365
APN: 733-751-7142
- 2001 Poplar Bud Place
- 2566 Wanstead Ct
- 526 Greybull Walk Unit B
- 2341 Horsley Dr
- 12305 Sir James Ct
- 2054 Airy Cir
- 12628 Copperas Ln
- 2400 Stone Post Terrace
- 12302 Sir James Ct
- 2036 Airy Cir
- 2431 Stembridge Ct Unit J
- 1803 Aston Ln
- 2829 Brandon Creek Place
- 2615 Towngate Ct
- 2623 Towngate Ct
- 2750 Old Point Dr
- 10808 Stanton Way
- 2500 Madison Station Ct
- 11807 S Downs Dr
- 2704 Stingray Ct
