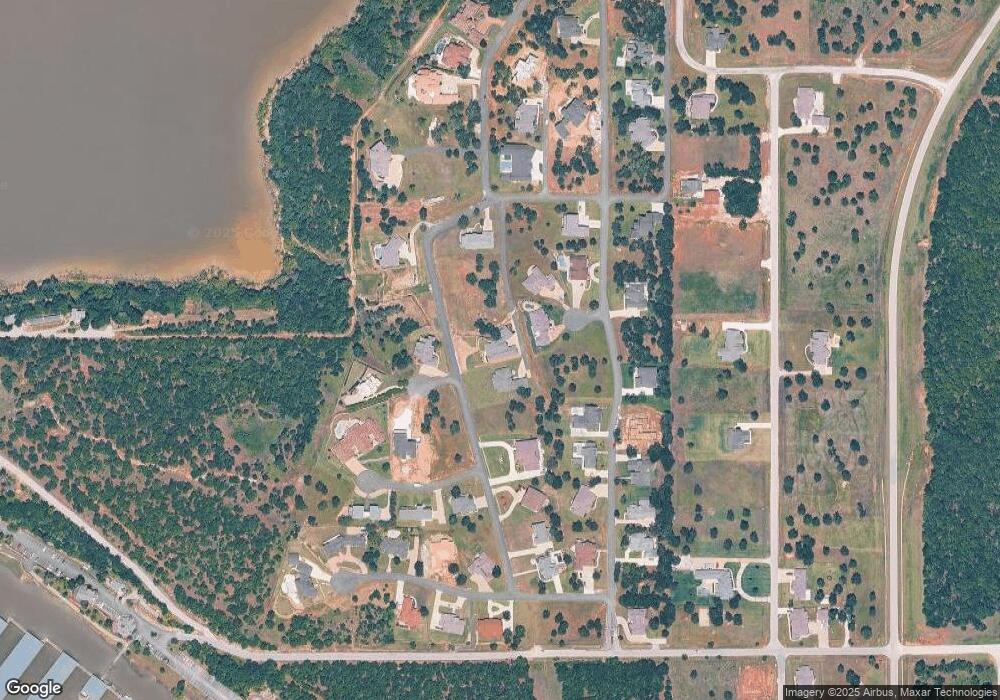12432 Boulder Ridge Sperry, OK 74073
Estimated Value: $849,754 - $934,000
3
Beds
4
Baths
3,676
Sq Ft
$244/Sq Ft
Est. Value
About This Home
This home is located at 12432 Boulder Ridge, Sperry, OK 74073 and is currently estimated at $897,439, approximately $244 per square foot. 12432 Boulder Ridge is a home located in Osage County with nearby schools including Marrs Elementary School, Newman Middle School, and Skiatook High School.
Ownership History
Date
Name
Owned For
Owner Type
Purchase Details
Closed on
Apr 16, 2013
Sold by
Miller Wayne F and Miller Allanah Jill
Bought by
Miller Wayne F and Miller Allanah Jill
Current Estimated Value
Purchase Details
Closed on
Dec 3, 2012
Sold by
Miller Wayne F and Miller Allanah Jill
Bought by
Miller Wayne F
Home Financials for this Owner
Home Financials are based on the most recent Mortgage that was taken out on this home.
Original Mortgage
$304,500
Outstanding Balance
$54,178
Interest Rate
3.42%
Mortgage Type
New Conventional
Estimated Equity
$843,261
Purchase Details
Closed on
Oct 2, 2008
Sold by
Miller Wayne F and Miller Allanah Jill
Bought by
Miller Wayne F and Miller Allanah Jill
Home Financials for this Owner
Home Financials are based on the most recent Mortgage that was taken out on this home.
Original Mortgage
$304,000
Interest Rate
6.52%
Mortgage Type
New Conventional
Create a Home Valuation Report for This Property
The Home Valuation Report is an in-depth analysis detailing your home's value as well as a comparison with similar homes in the area
Home Values in the Area
Average Home Value in this Area
Purchase History
| Date | Buyer | Sale Price | Title Company |
|---|---|---|---|
| Miller Wayne F | -- | None Available | |
| Miller Wayne F | -- | National Title | |
| Miller Wayne F | -- | None Available |
Source: Public Records
Mortgage History
| Date | Status | Borrower | Loan Amount |
|---|---|---|---|
| Open | Miller Wayne F | $304,500 | |
| Previous Owner | Miller Wayne F | $304,000 |
Source: Public Records
Tax History Compared to Growth
Tax History
| Year | Tax Paid | Tax Assessment Tax Assessment Total Assessment is a certain percentage of the fair market value that is determined by local assessors to be the total taxable value of land and additions on the property. | Land | Improvement |
|---|---|---|---|---|
| 2025 | $973 | $92,692 | $19,200 | $73,492 |
| 2024 | $945 | $89,993 | $19,200 | $70,793 |
| 2023 | $945 | $87,371 | $19,200 | $68,171 |
| 2022 | $917 | $87,371 | $19,200 | $68,171 |
| 2021 | $917 | $87,371 | $19,200 | $68,171 |
| 2020 | $917 | $87,371 | $19,200 | $68,171 |
| 2019 | $917 | $87,371 | $19,200 | $68,171 |
| 2018 | $917 | $87,371 | $19,200 | $68,171 |
| 2017 | $892 | $84,935 | $19,200 | $65,735 |
| 2016 | $866 | $82,462 | $19,200 | $63,262 |
| 2015 | -- | $80,060 | $19,200 | $60,860 |
| 2014 | -- | $80,060 | $19,200 | $60,860 |
| 2013 | $8,595 | $80,060 | $19,200 | $60,860 |
Source: Public Records
Map
Nearby Homes
- 0 Shoreline Dr Unit 2543659
- 9352 Scenic Bluff Ave
- 0003 Marina Dr
- 0001 Marina Dr
- 1 Lakeview Rd
- 11 Avalon Dr
- 0 Lakeview Rd Unit 2540300
- 14 Avalon Dr
- 12255 Avalon Dr
- 45 Catalina Blvd
- 33 Catalina Blvd
- 22 Catalina Blvd
- 21 Catalina Blvd
- 19 Catalina Blvd
- 18 Catalina Blvd
- 1 Sunset View Dr
- 12778 Lake Rd
- 0 Lake Rd Unit 2546237
- 8222 W 118th St N
- 12538 N 68th West Ave
- 9444 Lakeview Cir
- 12417 Shoreline Dr
- 9441 Lakeview Cir
- 0 Shoreline Dr N Unit 1614278
- 9619 Shoreline Cir
- 9405 Lakeview Cir
- 12398 Lakeview Rd
- 12495 Shoreline Dr
- 0 Lakeview Cir
- 0 Lakeview Rd Unit 418194
- 0 Lakeview Rd Unit 418186
- 0 Lakeview Rd Unit 418195
- 0 Lakeview Rd Unit 418202
- 0 Lakeview Rd Unit 418203
- 0 Lakeview Rd Unit 418212
- 0 Lakeview Rd Unit 418177
- 0 Lakeview Rd Unit 418181
- 0 Lakeview Rd Unit 418189
- 0 Lakeview Rd Unit 418187
- 0 Lakeview Rd Unit 418192
