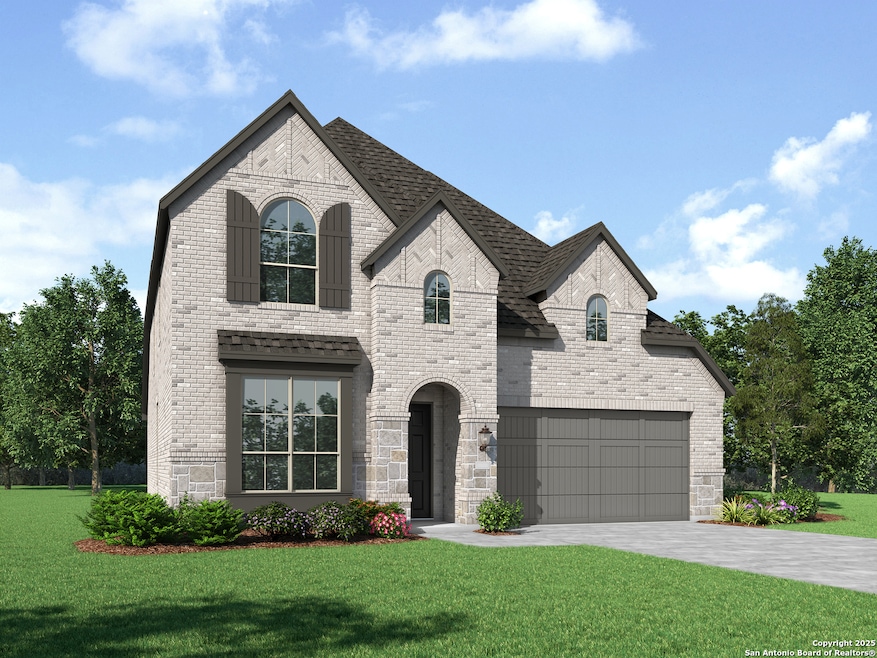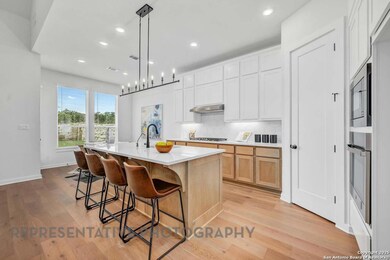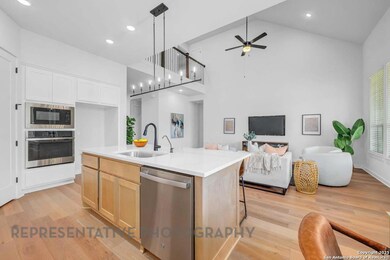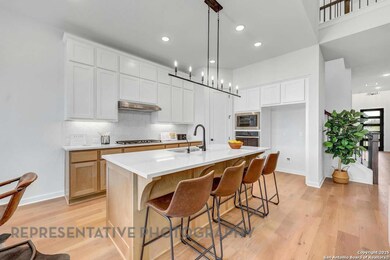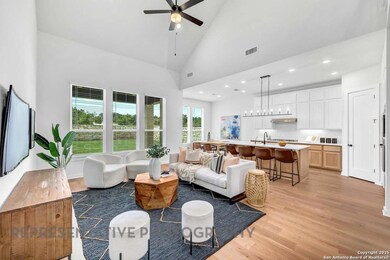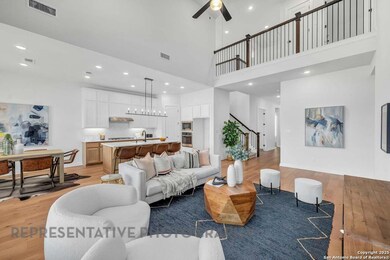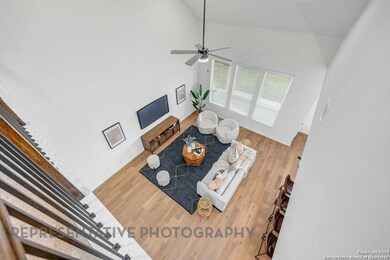12432 Lanthimos San Antonio, TX NULL
Estimated payment $3,109/month
4
Beds
4
Baths
2,688
Sq Ft
$211
Price per Sq Ft
Highlights
- New Construction
- Loft
- Covered Patio or Porch
- Wood Flooring
- Community Pool
- 2 Car Attached Garage
About This Home
Richmond floorplan built by Highland Homes featuring 4 bedrooms, 4 full baths, 2 car garage, with 2,688 s.f.
Listing Agent
Dina Verteramo
Dina Verteramo, Broker Listed on: 11/17/2025
Home Details
Home Type
- Single Family
Est. Annual Taxes
- $998
Year Built
- Built in 2025 | New Construction
Lot Details
- 0.37 Acre Lot
- Fenced
- Sprinkler System
HOA Fees
- $41 Monthly HOA Fees
Home Design
- Brick Exterior Construction
- Slab Foundation
- Composition Roof
- Stone Siding
- Radiant Barrier
Interior Spaces
- 2,688 Sq Ft Home
- Property has 2 Levels
- Ceiling Fan
- Double Pane Windows
- Low Emissivity Windows
- Loft
- Stone or Rock in Basement
Kitchen
- Built-In Oven
- Gas Cooktop
- Stove
- Microwave
- Ice Maker
- Dishwasher
- Disposal
Flooring
- Wood
- Carpet
Bedrooms and Bathrooms
- 4 Bedrooms
- Walk-In Closet
- 4 Full Bathrooms
Laundry
- Laundry on main level
- Washer Hookup
Attic
- Permanent Attic Stairs
- 12 Inch+ Attic Insulation
Home Security
- Carbon Monoxide Detectors
- Fire and Smoke Detector
Parking
- 2 Car Attached Garage
- Garage Door Opener
Schools
- Folks Middle School
Utilities
- Central Heating and Cooling System
- SEER Rated 13-15 Air Conditioning Units
- Heating System Uses Natural Gas
- Programmable Thermostat
- Tankless Water Heater
Additional Features
- ENERGY STAR Qualified Equipment
- Covered Patio or Porch
Listing and Financial Details
- Legal Lot and Block 23 / 268
- Seller Concessions Offered
Community Details
Overview
- $789 HOA Transfer Fee
- Lifetime HOA Mngt Association
- Built by Highland Homes
- Davis Ranch Subdivision
- Mandatory home owners association
Recreation
- Community Pool
- Trails
- Bike Trail
Map
Create a Home Valuation Report for This Property
The Home Valuation Report is an in-depth analysis detailing your home's value as well as a comparison with similar homes in the area
Home Values in the Area
Average Home Value in this Area
Tax History
| Year | Tax Paid | Tax Assessment Tax Assessment Total Assessment is a certain percentage of the fair market value that is determined by local assessors to be the total taxable value of land and additions on the property. | Land | Improvement |
|---|---|---|---|---|
| 2025 | $998 | $50,600 | $50,600 | -- |
| 2024 | $998 | $53,300 | $53,300 | -- |
| 2023 | $903 | $48,000 | $48,000 | -- |
Source: Public Records
Property History
| Date | Event | Price | List to Sale | Price per Sq Ft |
|---|---|---|---|---|
| 11/17/2025 11/17/25 | For Sale | $566,415 | -- | $211 / Sq Ft |
Source: San Antonio Board of REALTORS®
Purchase History
| Date | Type | Sale Price | Title Company |
|---|---|---|---|
| Special Warranty Deed | -- | None Listed On Document |
Source: Public Records
Source: San Antonio Board of REALTORS®
MLS Number: 1923436
APN: 04450-268-0230
Nearby Homes
- 12423 Diagon Alley
- 12424 Lanthimos
- 12434 Diagon Alley
- 12423 Chazelle
- 12341 Goulding
- 12439 Chazelle
- 12419 Lanthimos
- 11126 Coppola
- 12459 Lanthimos
- 12317 Goulding
- 12450 Chazelle
- 12325 Goulding
- 12545 Peckinpah Trail
- 12549 Peckinpah Trail
- 10811 Lone Ranger
- Plan Ellington at Davis Ranch - 45ft. lots
- Plan Rover at Davis Ranch - 45ft. lots
- 12464 Lanthimos
- 12459 Lanthimos
- 12115 Cat Ballou
- 12318 Saddle Up Dr
- 10403 White Lodge Unit WAXWING
- 10403 White Lodge Unit MERLIN
- 10403 White Lodge Unit KESTREL
- 10403 White Lodge Unit STARLING
- 11005 Big Tex Trail
- 11907 Burnett Ranch
- 11951 Sitio Plains
- 11804 Red Burro
- 11843 Burnett Ranch
- 11834 Burnett Ranch
- 11232 Long Rider
- 11958 Horse Canyon
- 11959 Horse Canyon
- 12111 Wagon Canyon
- 11713 Silver Sky
- 12139 Patton Point
