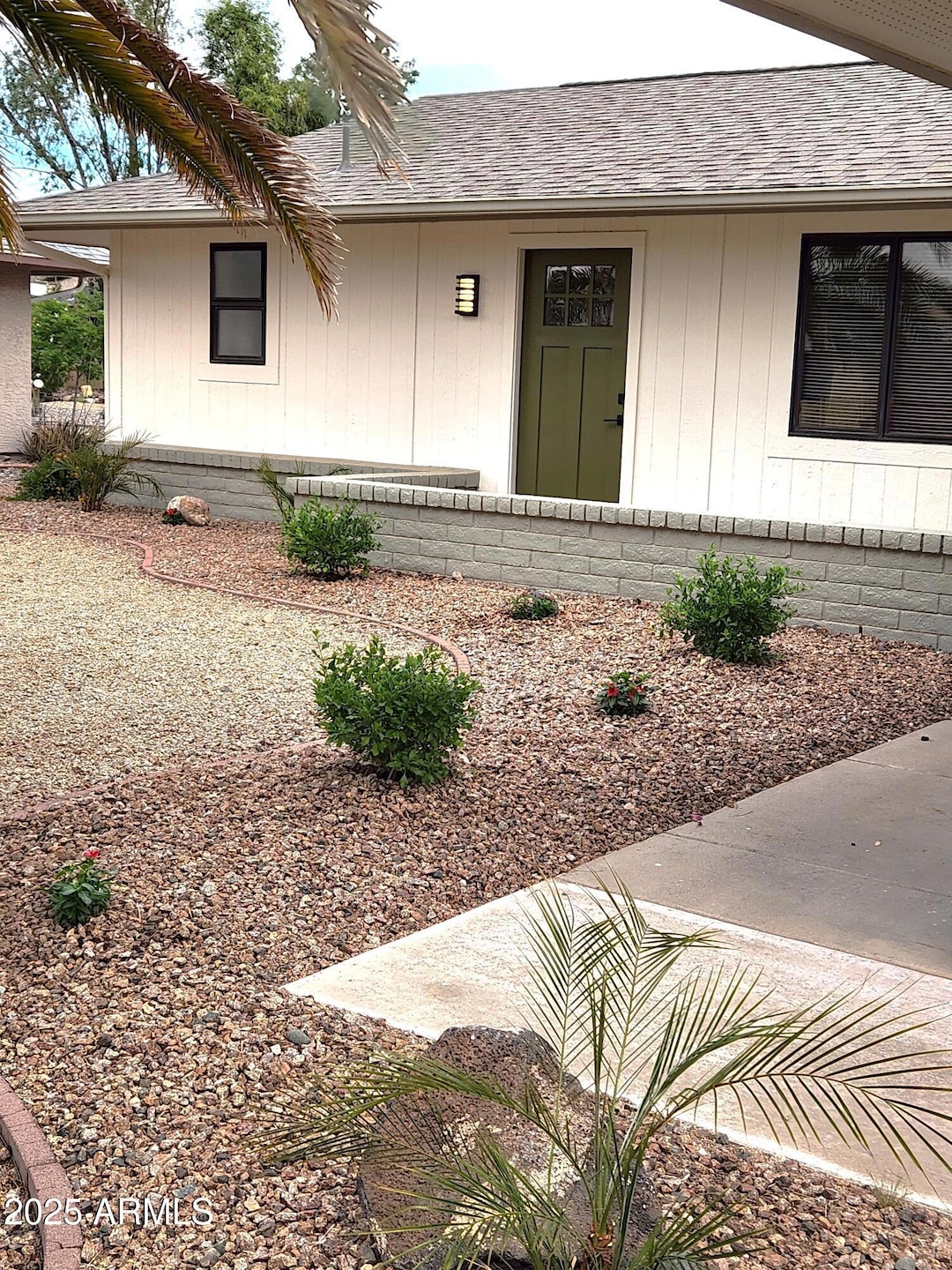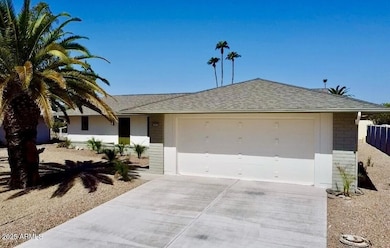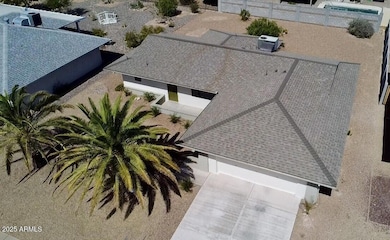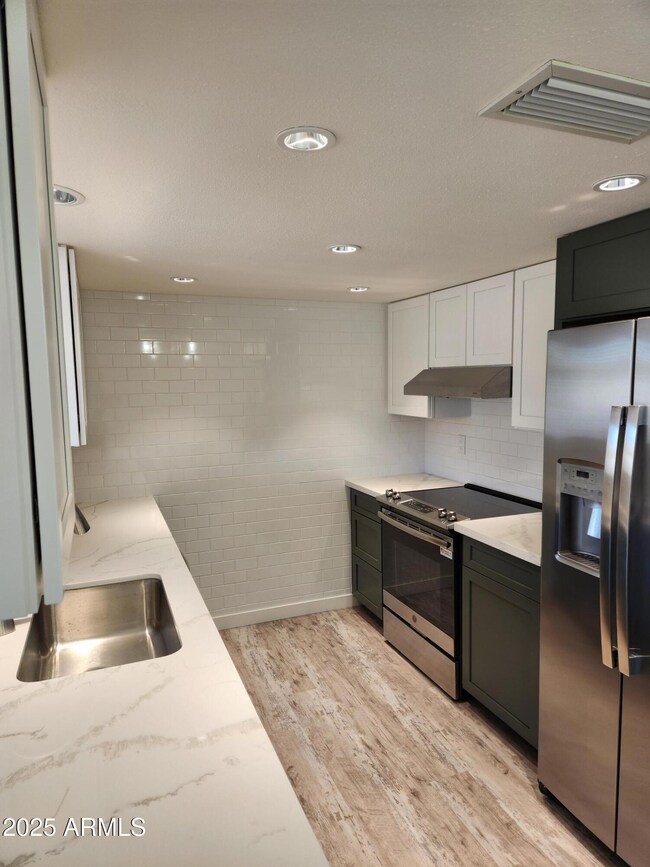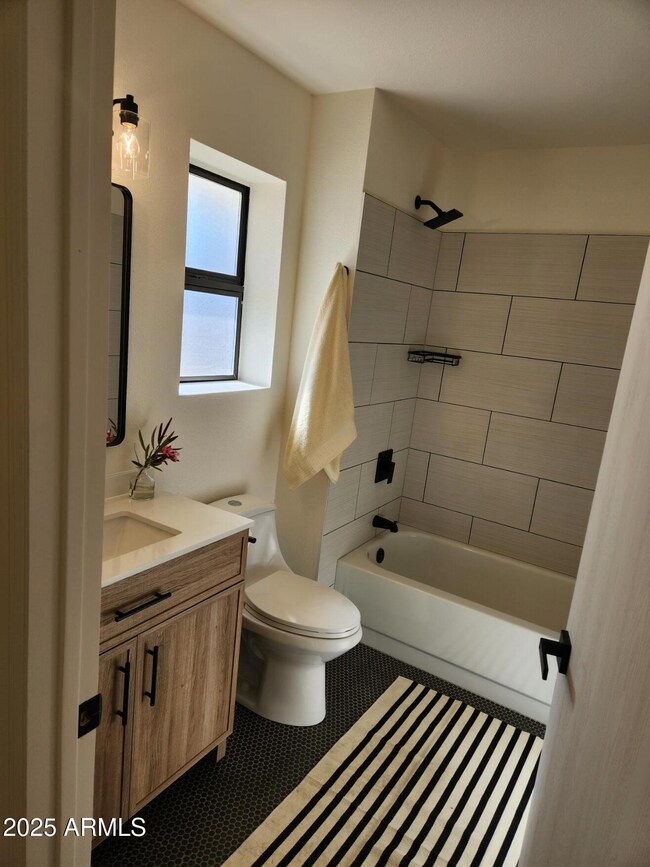12432 W Fieldstone Dr Sun City West, AZ 85375
Estimated payment $1,943/month
Highlights
- Golf Course Community
- Transportation Service
- Vaulted Ceiling
- Fitness Center
- Theater or Screening Room
- No HOA
About This Home
Priced to sell! Beautifully remodeled 2 bed/2 bath split floor plan home. All-new contemporary designer finishes and updates throughout, this home is truly like-new! Bright & open spaces.
The brand-new chef's kitchen is a highlight, featuring all-new stainless-steel appliances, quartz countertops, and custom soft-close cabinets, complemented by a bright dining room.
The spacious primary suite offers a custom walk-in closet and an ensuite bathroom with a walk-in tile shower and brand-new fixtures. The updated laundry room and guest bath also feature new vanities and designer tile surround finishes.
Throughout the home, you'll find new luxury vinyl floors, hardware, fans, and lighting, along with fresh paint inside and out. A new water heater and a new roof installed in June 2025 And new landscaping add to the list of recent upgrades. You won't see any other listing with this level of remodel for this price!
With abundant natural light, this home is a must-see! Turn key and ready to move in today. Perfect low maintnence home for a Snowbird! It's conveniently located just blocks from the nearest golf course. Retirement living at its finest!
Home Details
Home Type
- Single Family
Est. Annual Taxes
- $937
Year Built
- Built in 1984
Lot Details
- 8,700 Sq Ft Lot
- Desert faces the front and back of the property
- Front Yard Sprinklers
- Sprinklers on Timer
Parking
- 2 Car Garage
- Garage Door Opener
Home Design
- Designed by Del Webb Architects
- Roof Updated in 2024
- Wood Frame Construction
- Composition Roof
Interior Spaces
- 1,122 Sq Ft Home
- 1-Story Property
- Vaulted Ceiling
- Ceiling Fan
- Solar Screens
Kitchen
- Kitchen Updated in 2024
- Electric Cooktop
- ENERGY STAR Qualified Appliances
Flooring
- Floors Updated in 2024
- Vinyl Flooring
Bedrooms and Bathrooms
- 2 Bedrooms
- Bathroom Updated in 2024
- Primary Bathroom is a Full Bathroom
- 2 Bathrooms
- Easy To Use Faucet Levers
Laundry
- Laundry Room
- Washer and Dryer Hookup
Accessible Home Design
- Roll-in Shower
- Remote Devices
- Multiple Entries or Exits
Outdoor Features
- Covered Patio or Porch
Schools
- Adult Elementary And Middle School
- Adult High School
Utilities
- Central Air
- Heating Available
- High Speed Internet
- Cable TV Available
Listing and Financial Details
- Tax Lot 124
- Assessor Parcel Number 232-09-688
Community Details
Overview
- No Home Owners Association
- Association fees include (see remarks)
- Built by DEL WEBB
- Sun City West Unit 19 Subdivision, Moccasin Floorplan
Amenities
- Transportation Service
- Theater or Screening Room
- Recreation Room
- Laundry Facilities
Recreation
- Golf Course Community
- Tennis Courts
- Pickleball Courts
- Racquetball
- Fitness Center
- Heated Community Pool
- Community Spa
- Bike Trail
Map
Home Values in the Area
Average Home Value in this Area
Tax History
| Year | Tax Paid | Tax Assessment Tax Assessment Total Assessment is a certain percentage of the fair market value that is determined by local assessors to be the total taxable value of land and additions on the property. | Land | Improvement |
|---|---|---|---|---|
| 2025 | $937 | $13,785 | -- | -- |
| 2024 | $904 | $13,129 | -- | -- |
| 2023 | $904 | $20,760 | $4,150 | $16,610 |
| 2022 | $846 | $16,620 | $3,320 | $13,300 |
| 2021 | $883 | $14,950 | $2,990 | $11,960 |
| 2020 | $861 | $13,770 | $2,750 | $11,020 |
| 2019 | $843 | $11,920 | $2,380 | $9,540 |
| 2018 | $812 | $10,970 | $2,190 | $8,780 |
| 2017 | $781 | $10,260 | $2,050 | $8,210 |
| 2016 | $418 | $8,100 | $1,620 | $6,480 |
| 2015 | $687 | $8,100 | $1,620 | $6,480 |
Property History
| Date | Event | Price | Change | Sq Ft Price |
|---|---|---|---|---|
| 03/03/2025 03/03/25 | Price Changed | $350,000 | -4.1% | $312 / Sq Ft |
| 01/06/2025 01/06/25 | For Sale | $365,000 | -- | $325 / Sq Ft |
Purchase History
| Date | Type | Sale Price | Title Company |
|---|---|---|---|
| Trustee Deed | $200,300 | -- | |
| Quit Claim Deed | -- | -- | |
| Warranty Deed | $92,000 | Capital Title Agency | |
| Cash Sale Deed | $120,000 | Security Title Agency | |
| Interfamily Deed Transfer | -- | -- | |
| Interfamily Deed Transfer | -- | -- |
Mortgage History
| Date | Status | Loan Amount | Loan Type |
|---|---|---|---|
| Previous Owner | $363,000 | Reverse Mortgage Home Equity Conversion Mortgage | |
| Previous Owner | $137,637 | New Conventional | |
| Previous Owner | $144,000 | Fannie Mae Freddie Mac | |
| Previous Owner | $91,052 | FHA | |
| Previous Owner | $90,578 | FHA |
Source: Arizona Regional Multiple Listing Service (ARMLS)
MLS Number: 6800920
APN: 232-09-688
- 12425 W Morning Dove Dr
- 12424 W Morning Dove Dr Unit 19
- 21035 N 125th Ave
- 21034 N 125th Ave
- 21643 N 124th Way
- 12446 W Eveningside Dr
- 20811 N 124th Dr
- 12311 W Tigerseye Dr
- 12954 W Blue Sky Dr
- 12943 W Blue Sky Dr Unit 15
- 21916 N Pedregosa Ct
- 21913 N Pedregosa Ct
- 22004 N Pedregosa Dr
- 13021 W Blue Sky Dr
- 12723 W Ballad Dr
- 13050 W Blue Sky Dr
- 12630 W Eveningside Dr
- 13058 W Ballad Dr
- 13055 W Tangelo Dr Unit 15
- 13102 W Lyric Dr Unit 20A
- 12411 W Rock Springs Dr
- 20439 N Skylark Dr
- 21550 N 120th Ln
- 20230 N 126th Ave
- 12026 W Melinda Ln
- 12930 W Seville Dr
- 13146 W Paintbrush Dr
- 22516 N San Ramon Dr
- 13242 W La Terraza Dr
- 12847 W Panchita Dr
- 13334 W La Terraza Dr
- 22201 N Montecito Ave
- 19803 N Conquistador Dr
- 13319 W Crown Ridge Dr
- 11844 W Via Montoya Ct
- 12733 W Allegro Dr
- 13203 W Allegro Ct
- 12618 W Bonanza Dr
- 13436 W La Vina Dr
- 23269 N 126th Dr
