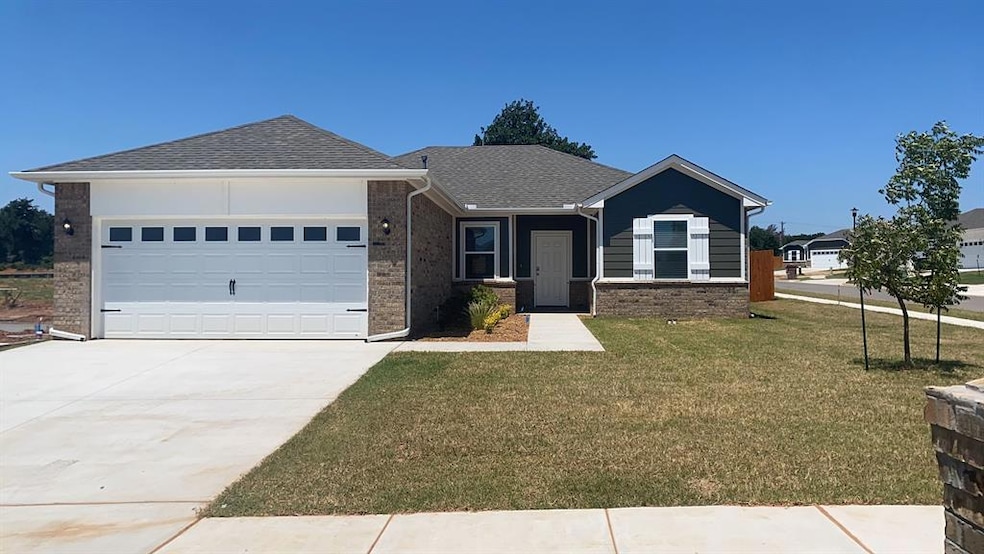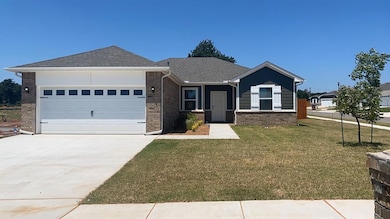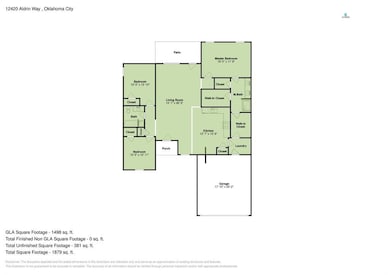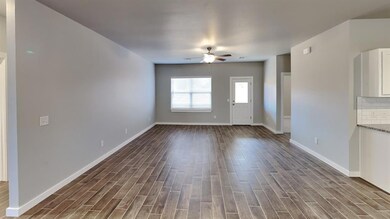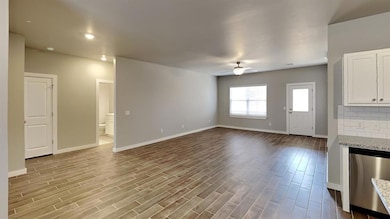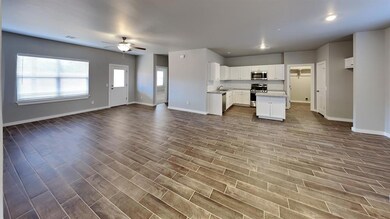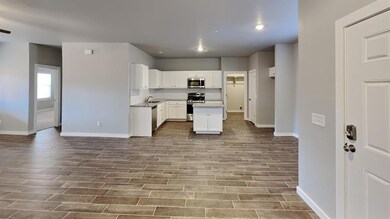12433 Ride Ave Oklahoma City, OK 73131
Southwest Edmond NeighborhoodHighlights
- New Construction
- Covered Patio or Porch
- Laundry Room
- Oakdale Public School Rated A
- Interior Lot
- Tile Flooring
About This Home
The Lincoln (3/2/2 - 1612sqft) 3 Bedroom 2 Bathroom 2 Car Garage Home in Oakdale School District. Walk into this open concept living room and kitchen with granite counter tops, tiled backsplash, center island and pantry closet with plenty of cabinet storage. The primary bedroom has a nice feel with natural lighting from the large windows and breezy ceiling fan. Primary bath has a dual sink vanity, tiled walk-in shower and double large walk-in closets w/ access to the utility room! The secondary bedrooms are opposite of the primary suite for extra comfort. Hall Bath is located between secondary bedrooms and includes tiled surround with large soaker tub and shower combo with cubby space. The outdoor living includes a covered patio with cable outlet, full fencing and fully sodded yards. Equipped with an in-ground irrigation system. Lawn care included. Neighborhood Playground and Basketball Court Available! Pets Case by Case. Tenants responsible for refrigerator, washer and dryer. Range, dishwasher and microwave are included. Driving Directions: From I-35, exit on NE 122nd & go west towards N Coltrane. Turn north onto Coltrane. Oakdale Ridge will be on the east side of Coltrane. All residents are enrolled in the Resident Benefits Package (RBP) for $45.00/month which includes renters' insurance, credit building to help boost your credit score with timely rent payments, $1M Identity Protection, HVAC air filter delivery (for applicable properties), our best-in-class resident rewards program, and much more! More details upon application.
Home Details
Home Type
- Single Family
Year Built
- Built in 2023 | New Construction
Lot Details
- Interior Lot
- Sprinkler System
Home Design
- Brick Frame
- Composition Roof
Interior Spaces
- 1,612 Sq Ft Home
- Ceiling Fan
- Laundry Room
Kitchen
- Gas Oven
- Gas Range
- Free-Standing Range
- Microwave
- Dishwasher
Flooring
- Carpet
- Tile
Bedrooms and Bathrooms
- 3 Bedrooms
- 2 Full Bathrooms
Parking
- Garage
- Garage Door Opener
- Driveway
Outdoor Features
- Covered Patio or Porch
Schools
- Oakdale Public Elementary And Middle School
Utilities
- Central Heating and Cooling System
- Water Heater
Community Details
- Pets Allowed
Map
Source: MLSOK
MLS Number: 1202119
- 4413 NE 125th Ct
- 4405 NE 125th Ct
- 21 Oakdale Farm Cir
- 11805 Gwendolyn Ln
- 11649 Mill Hollow Ct
- 4004 Oakdale Farm Cir
- 11801 Old Mill Rd
- 13221 High Sierra Blvd
- 13304 Red Hill Ln
- 3416 NE 115th St
- 3600 Lea Ct
- 13709 Oxford Dr
- 3109 Eagle Crest Rd
- 3500 E 44th St
- 13509 Silver Eagle Trail
- 13209 Golden Eagle Dr
- 2701 Twin Creek Dr
- 2912 NE 133rd St
- 3812 NE 140th Terrace Cir
- 13812 Kirkland Ridge
- 12421 Ride Ave
- 12421 Aldrin Way
- 12010 Rush St Unit 12010
- 13715 Oxford Dr
- 2700 Shady Tree Ln
- 8412 NW 163rd St
- 3604 Jim Robison Dr
- 14025 N Eastern Ave
- 1625 Country Place Rd
- 2133 Running Branch Rd
- 3112 S Rankin St
- 4301 Jordan Ave
- 157 Stonebridge Blvd
- 14140 Broadway Extension
- 13817 N Everest Ave
- 11322 Paradise In Dr
- 11316 Paradise In Dr
- 645 Redstone Ave
- 11244 Paradise In Dr
- 11238 Paradise In Dr
