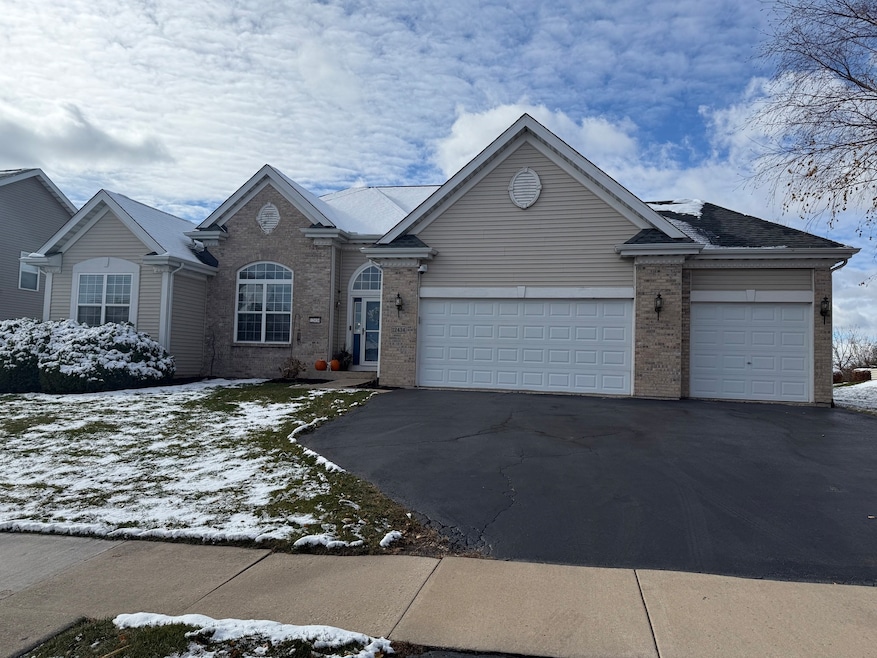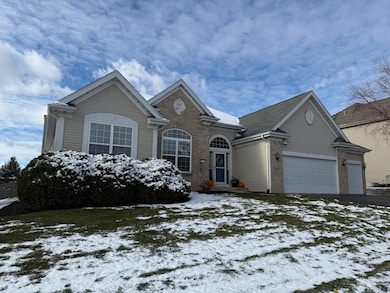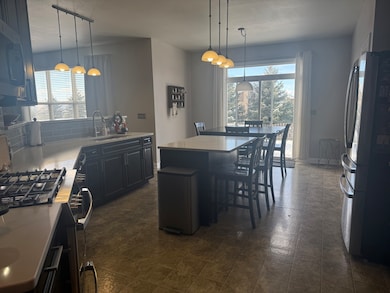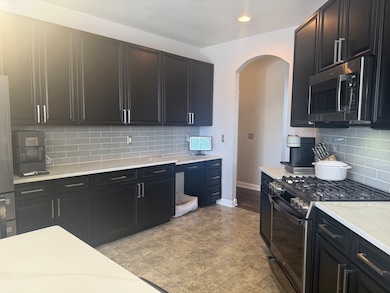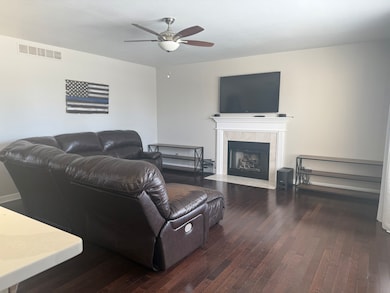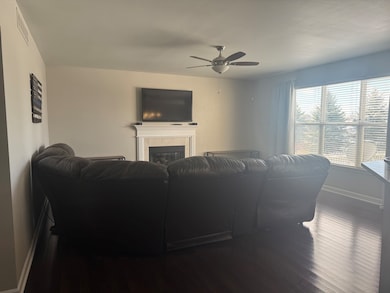12434 Kings Point Dr Loves Park, IL 61111
Estimated payment $2,830/month
Highlights
- Ranch Style House
- Laundry Room
- Dining Room
- Electric Vehicle Charging Station
- Forced Air Heating and Cooling System
- Family Room
About This Home
Beautiful 3 bedroom, 2 bath, 3 car garage home for sale in the Central Park Subdivision. New deck with fenced in back yard. Many new upgrades in the last year which include: hot water heater, water softener, roof, kitchen appliances, washer and dryer, and new sliding door being installed in kitchen to deck. Quartz countertops. This home has close proximity to Interstate, shopping, hospital but yet still has the park like setting. The unfinished basement has endless possibilities and has rough-in for bathroom. Garage is equipped with EV charger. Don't miss out on this one!!
Listing Agent
EXIT Realty Redefined Maurer Group License #475180230 Listed on: 11/10/2025

Home Details
Home Type
- Single Family
Est. Annual Taxes
- $7,945
Year Built
- Built in 2005
Lot Details
- 0.3 Acre Lot
- Lot Dimensions are 88 x 150 x 88 x 150
HOA Fees
- $33 Monthly HOA Fees
Parking
- 3 Car Garage
- Driveway
- Parking Included in Price
Home Design
- Ranch Style House
- Brick Exterior Construction
Interior Spaces
- 2,632 Sq Ft Home
- Gas Log Fireplace
- Family Room
- Living Room with Fireplace
- Dining Room
- Basement Fills Entire Space Under The House
- Laundry Room
Bedrooms and Bathrooms
- 3 Bedrooms
- 3 Potential Bedrooms
- 2 Full Bathrooms
Schools
- Seth Whitman Elementary School
- Belvidere Central Middle School
- Belvidere North High School
Utilities
- Forced Air Heating and Cooling System
- Heating System Uses Natural Gas
Community Details
- Electric Vehicle Charging Station
Map
Home Values in the Area
Average Home Value in this Area
Tax History
| Year | Tax Paid | Tax Assessment Tax Assessment Total Assessment is a certain percentage of the fair market value that is determined by local assessors to be the total taxable value of land and additions on the property. | Land | Improvement |
|---|---|---|---|---|
| 2024 | $7,945 | $106,399 | $8,333 | $98,066 |
| 2023 | $7,945 | $92,494 | $8,333 | $84,161 |
| 2022 | $7,120 | $86,639 | $8,333 | $78,306 |
| 2021 | $7,168 | $86,639 | $8,333 | $78,306 |
| 2020 | $7,725 | $86,639 | $8,333 | $78,306 |
| 2019 | $7,371 | $85,176 | $8,333 | $76,843 |
| 2018 | $6,977 | $283,502 | $214,710 | $68,792 |
| 2017 | $7,001 | $77,511 | $8,375 | $69,136 |
| 2016 | $6,977 | $77,125 | $8,333 | $68,792 |
| 2015 | $7,099 | $76,394 | $8,333 | $68,061 |
| 2014 | $24,868 | $71,366 | $8,333 | $63,033 |
Property History
| Date | Event | Price | List to Sale | Price per Sq Ft | Prior Sale |
|---|---|---|---|---|---|
| 11/14/2025 11/14/25 | Pending | -- | -- | -- | |
| 11/10/2025 11/10/25 | For Sale | $405,000 | +79.2% | $154 / Sq Ft | |
| 12/12/2012 12/12/12 | Sold | $226,000 | -3.8% | $87 / Sq Ft | View Prior Sale |
| 11/06/2012 11/06/12 | Pending | -- | -- | -- | |
| 10/09/2012 10/09/12 | For Sale | $234,900 | -- | $90 / Sq Ft |
Purchase History
| Date | Type | Sale Price | Title Company |
|---|---|---|---|
| Deed | -- | -- | |
| Warranty Deed | $226,000 | -- |
Source: Midwest Real Estate Data (MRED)
MLS Number: 12515288
APN: 03-31-402-008
- 784 Long Island Cir Unit ID1310537P
- 7152 Sue Ln
- 7010 Forest Glen Dr
- 508 Pembroke Rd SW
- 6538 Spring Brook Rd
- 5910 Thatcher Dr
- 5587 Whispering Way Unit 5587
- 6172 Brynwood Dr
- 5400 Windsor Rd
- 906 Mcknight Cir
- 7367 Meander Dr
- 653 Clark Dr
- 747 N Bell School Rd
- 1916 Prestwold Place
- 5128 Zenith Pkwy Unit Birchwood Apartments
- 7329 Travertine Trail
- 4010-4012 Renn Hart Hills Rd
- 6497 Maeve Ln
- 524 Triton Ave
- 3321 Kimball Rd
