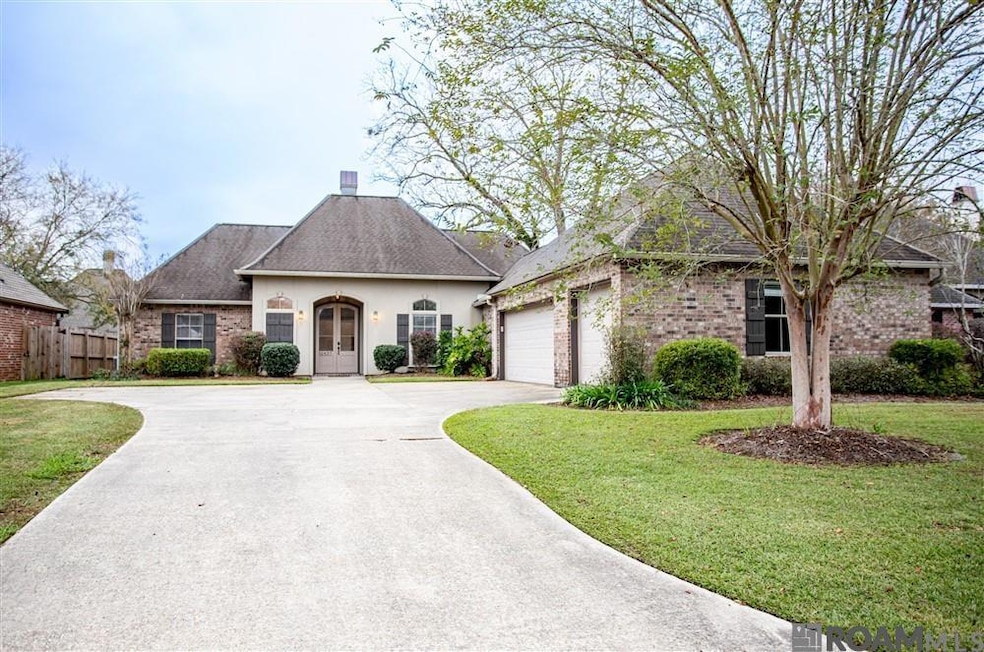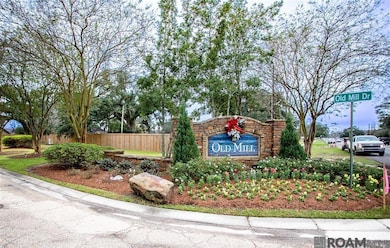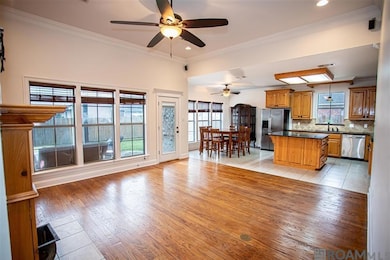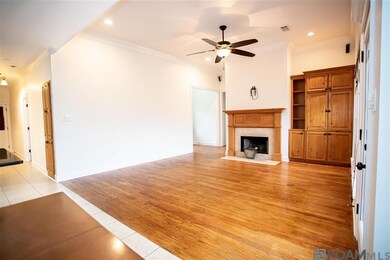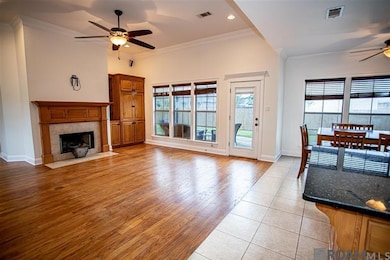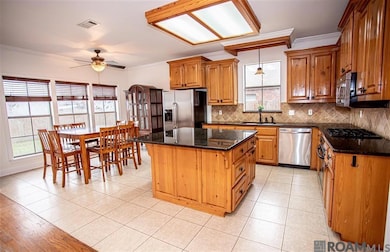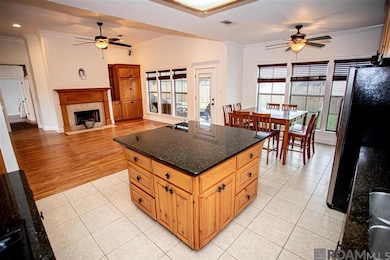12437 Old Millstone Dr Geismar, LA 70734
Geismar NeighborhoodHighlights
- Gated Community
- Wood Flooring
- Fireplace
- Dutchtown Primary School Rated A
- Covered patio or porch
- Built-In Features
About This Home
This spacious 4-bedroom, 3-bathroom home in the heart of Dutchtown offers a split floor plan with an open-concept layout, ideal for both everyday living and entertaining. The main living area features wood and ceramic flooring, a cozy gas fireplace, and plenty of natural light. The kitchen is equipped with cypress cabinets, stainless steel appliances, a large island, and ample counter and cabinet space. The private primary suite includes a garden tub, dual vanities, and a generous walk-in closet. A versatile flex space off the garage provides the perfect spot for a home office, craft room, or man cave. Outside, the fully fenced backyard offers privacy and space to relax or play. Rent includes access to the neighborhood pool, clubhouse, and playground. Conveniently located within walking distance to all three Dutchtown schools, this home combines comfort, style, and a prime location.
Home Details
Home Type
- Single Family
Est. Annual Taxes
- $2,555
Year Built
- Built in 2002
Lot Details
- 10,019 Sq Ft Lot
- Property is Fully Fenced
- Privacy Fence
- Wood Fence
- Landscaped
Parking
- Garage
Home Design
- Brick Exterior Construction
- Frame Construction
Interior Spaces
- 1,925 Sq Ft Home
- 1-Story Property
- Built-In Features
- Crown Molding
- Ceiling height of 9 feet or more
- Ceiling Fan
- Fireplace
- Attic Access Panel
- Home Security System
- Washer and Electric Dryer Hookup
Kitchen
- Gas Cooktop
- Dishwasher
- Disposal
Flooring
- Wood
- Ceramic Tile
Bedrooms and Bathrooms
- 4 Bedrooms
- 3 Full Bathrooms
- Double Vanity
Outdoor Features
- Covered patio or porch
- Exterior Lighting
Utilities
- Cooling Available
Community Details
Recreation
- Community Playground
Pet Policy
- No Pets Allowed
Additional Features
- Old Mill Subdivision
- Laundry Facilities
- Gated Community
Map
Source: Greater Baton Rouge Association of REALTORS®
MLS Number: 2025006104
APN: 20014-735
- 12439 Old Mill Dr
- 37052 Millwood Dr
- 37038 Millwood Dr
- 12490 Plantation Creek Dr
- 37048 Highway 74
- 37024 Highway 74
- 12321 Plantation Creek Dr
- 37094 Rivergate Ave
- 37036 Rivergate Ave
- 37012 Rivergate Ave
- 13061 La Hwy 73
- 37154 City Park Ave
- 37188 Audubon Park Ave
- 12498 Highland Dr
- 37037 John St
- 37037- LOT 1-B John St
- 12172 Louisiana 73
- 12402 Dutchtown Villa Dr
- 12172 Highway 73
- 37201 John St
