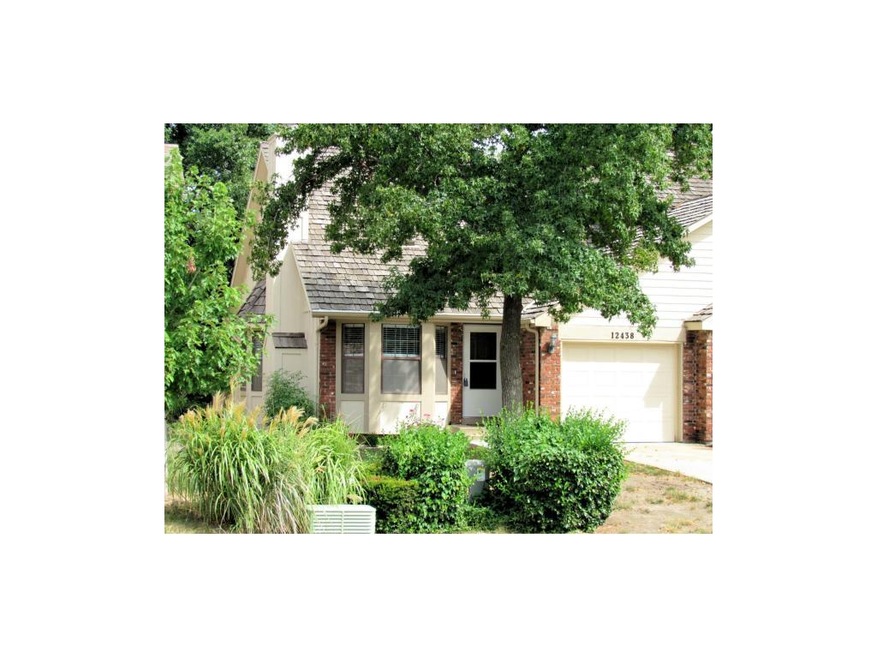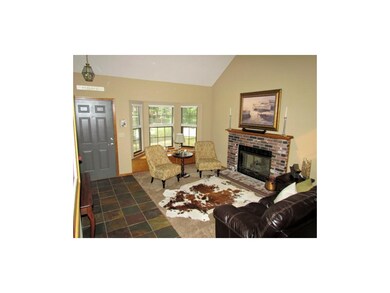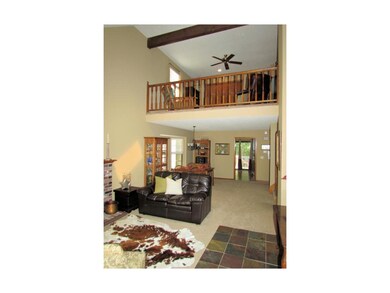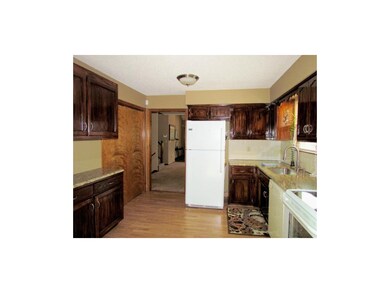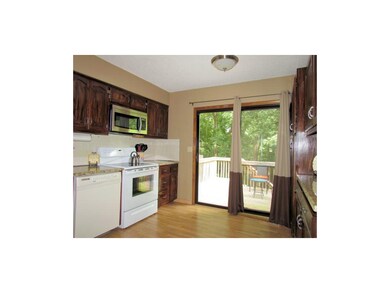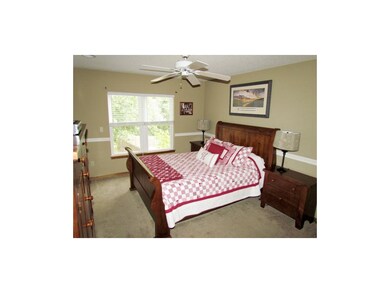
12438 W 105th Terrace Lenexa, KS 66215
Oak Park NeighborhoodHighlights
- Deck
- Recreation Room
- Traditional Architecture
- Shawnee Mission South High School Rated A
- Vaulted Ceiling
- Main Floor Primary Bedroom
About This Home
As of October 2013Picture perfect 1-1/2 story that is truly move-in ready with so much new! Fabulous floor plan features 1st floor master, 3 full baths, loft, 2nd bedroom on upper level & large, finished walkout lower level. Granite countertops, new appliances, decorator colors, new carpet and handy 1st floor laundry!Dramatic vaulted ceiling, skylight, cozy fireplace. Backs to peaceful green space. Updated, pristine and ready to go! Low HOA includes lawn maintenance, snow & trash removal. Great location close to shopping & schools!
Last Agent to Sell the Property
Parkway Real Estate LLC License #BR00052191 Listed on: 09/12/2013
Last Buyer's Agent
Laura Maes
Platinum Realty LLC

Townhouse Details
Home Type
- Townhome
Est. Annual Taxes
- $1,743
Year Built
- Built in 1984
Lot Details
- Cul-De-Sac
- Privacy Fence
- Many Trees
HOA Fees
- $55 Monthly HOA Fees
Parking
- 1 Car Garage
- Front Facing Garage
- Garage Door Opener
Home Design
- Half Duplex
- Traditional Architecture
- Wood Shingle Roof
- Board and Batten Siding
Interior Spaces
- 1,532 Sq Ft Home
- Wet Bar: Carpet, Ceiling Fan(s), Built-in Features, Laminate Counters, Cathedral/Vaulted Ceiling, Fireplace, Skylight(s)
- Built-In Features: Carpet, Ceiling Fan(s), Built-in Features, Laminate Counters, Cathedral/Vaulted Ceiling, Fireplace, Skylight(s)
- Vaulted Ceiling
- Ceiling Fan: Carpet, Ceiling Fan(s), Built-in Features, Laminate Counters, Cathedral/Vaulted Ceiling, Fireplace, Skylight(s)
- Skylights
- Shades
- Plantation Shutters
- Drapes & Rods
- Great Room with Fireplace
- Combination Dining and Living Room
- Recreation Room
- Home Security System
Kitchen
- Electric Oven or Range
- Dishwasher
- Granite Countertops
- Laminate Countertops
Flooring
- Wall to Wall Carpet
- Linoleum
- Laminate
- Stone
- Ceramic Tile
- Luxury Vinyl Plank Tile
- Luxury Vinyl Tile
Bedrooms and Bathrooms
- 2 Bedrooms
- Primary Bedroom on Main
- Cedar Closet: Carpet, Ceiling Fan(s), Built-in Features, Laminate Counters, Cathedral/Vaulted Ceiling, Fireplace, Skylight(s)
- Walk-In Closet: Carpet, Ceiling Fan(s), Built-in Features, Laminate Counters, Cathedral/Vaulted Ceiling, Fireplace, Skylight(s)
- 3 Full Bathrooms
- Double Vanity
- Carpet
Laundry
- Laundry in Kitchen
- Washer
Finished Basement
- Walk-Out Basement
- Basement Fills Entire Space Under The House
- Sump Pump
Outdoor Features
- Deck
- Enclosed patio or porch
Schools
- Rose Hill Elementary School
- Sm South High School
Utilities
- Forced Air Heating and Cooling System
Listing and Financial Details
- Assessor Parcel Number NP66200000 0062
Community Details
Overview
- Association fees include lawn maintenance, snow removal, trash pick up
- Pepper Pointe Subdivision
- On-Site Maintenance
Security
- Storm Doors
- Fire and Smoke Detector
Ownership History
Purchase Details
Home Financials for this Owner
Home Financials are based on the most recent Mortgage that was taken out on this home.Purchase Details
Home Financials for this Owner
Home Financials are based on the most recent Mortgage that was taken out on this home.Purchase Details
Purchase Details
Home Financials for this Owner
Home Financials are based on the most recent Mortgage that was taken out on this home.Similar Home in Lenexa, KS
Home Values in the Area
Average Home Value in this Area
Purchase History
| Date | Type | Sale Price | Title Company |
|---|---|---|---|
| Warranty Deed | -- | Stewart Title Co | |
| Special Warranty Deed | -- | Stewart Title | |
| Sheriffs Deed | $141,548 | None Available | |
| Warranty Deed | -- | First American Title Insuran |
Mortgage History
| Date | Status | Loan Amount | Loan Type |
|---|---|---|---|
| Open | $142,405 | New Conventional | |
| Previous Owner | $122,461 | FHA | |
| Previous Owner | $166,100 | New Conventional | |
| Previous Owner | $167,900 | New Conventional |
Property History
| Date | Event | Price | Change | Sq Ft Price |
|---|---|---|---|---|
| 10/31/2013 10/31/13 | Sold | -- | -- | -- |
| 09/16/2013 09/16/13 | Pending | -- | -- | -- |
| 09/12/2013 09/12/13 | For Sale | $149,900 | +30.5% | $98 / Sq Ft |
| 10/05/2012 10/05/12 | Sold | -- | -- | -- |
| 08/06/2012 08/06/12 | Pending | -- | -- | -- |
| 06/20/2012 06/20/12 | For Sale | $114,900 | -- | $75 / Sq Ft |
Tax History Compared to Growth
Tax History
| Year | Tax Paid | Tax Assessment Tax Assessment Total Assessment is a certain percentage of the fair market value that is determined by local assessors to be the total taxable value of land and additions on the property. | Land | Improvement |
|---|---|---|---|---|
| 2024 | $3,126 | $32,695 | $4,997 | $27,698 |
| 2023 | $3,036 | $31,142 | $4,997 | $26,145 |
| 2022 | $2,730 | $28,233 | $4,997 | $23,236 |
| 2021 | $2,730 | $24,219 | $4,161 | $20,058 |
| 2020 | $2,327 | $22,851 | $3,203 | $19,648 |
| 2019 | $2,532 | $24,875 | $2,497 | $22,378 |
| 2018 | $2,373 | $23,219 | $2,497 | $20,722 |
| 2017 | $2,199 | $21,183 | $2,497 | $18,686 |
| 2016 | $2,054 | $19,470 | $2,497 | $16,973 |
| 2015 | $1,944 | $18,814 | $2,497 | $16,317 |
| 2013 | -- | $16,595 | $2,497 | $14,098 |
Agents Affiliated with this Home
-
P
Seller's Agent in 2013
Patty Parsons
Parkway Real Estate LLC
(913) 283-7907
17 Total Sales
-
L
Buyer's Agent in 2013
Laura Maes
Platinum Realty LLC
-
L
Seller's Agent in 2012
Linda Bjork
BHG Kansas City Homes
(913) 661-8500
23 Total Sales
Map
Source: Heartland MLS
MLS Number: 1850273
APN: NP66200000-0062
- 10565 Century Ln
- 12303 W 105th Terrace
- 12744 W 108th St
- 12810 W 108th St
- 10981 Rosehill Rd
- 10226 Gillette St
- 10236 Noland Rd
- 10311 Garnett St
- 10532 Bond St
- 10825 Cody St
- 12704 W 110th Terrace
- 10241 Hauser St
- 10432 Bond St
- 13340 W 104th St
- 12740 W 110th Terrace
- 12699 W 110th Terrace
- 10025 Century Ln
- 11609 W 109th St
- 12786 W 110th Terrace
- 12818 W 110th Terrace
