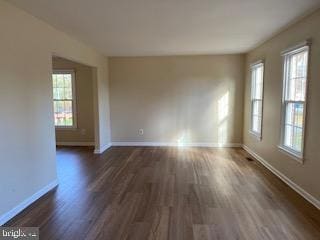12438 Wendell Holmes Rd Herndon, VA 20171
Oak Hill NeighborhoodHighlights
- Colonial Architecture
- Deck
- 2 Fireplaces
- Fox Mill Elementary School Rated A
- Traditional Floor Plan
- Breakfast Area or Nook
About This Home
This wonderful colonial on a cul-de-sac has just been COMPLETELY REMODELED inside!
Pretty much Everything is new and ready for great tenants! Recently installed egress from lower level private room adds a legal bedroom and full bath nearby. Two fireplaces, once each in main level and lower level family rooms. Big bonus: lawn and shrub care are included in the rent . Improved and newly stained deck at the rear. Side entry with new platform/stairs. Newly installed fence for secure yard. Pets will be considered by owner with additional refundable deposit. Any pet must be fully housebroken, spayed/neutered and licensed with Fairfax County. Superb location, close to downtown Reston and its businesses, and 20 minutes drive to Tysons and 45 to downtown DC if non-peak. This beautiful, comfortable home is waiting just for you!
Listing Agent
(703) 801-2885 mewiegenstein@gmail.com Samson Properties License #0225042356 Listed on: 09/05/2025

Home Details
Home Type
- Single Family
Est. Annual Taxes
- $8,874
Year Built
- Built in 1979 | Remodeled in 2024
Lot Details
- 0.25 Acre Lot
- Property is zoned 121, R-2C
Parking
- 2 Car Direct Access Garage
- Front Facing Garage
- Driveway
- On-Street Parking
Home Design
- Colonial Architecture
- Aluminum Siding
Interior Spaces
- Property has 3 Levels
- Traditional Floor Plan
- Ceiling Fan
- 2 Fireplaces
- Family Room Off Kitchen
- Formal Dining Room
- Fire Escape
Kitchen
- Breakfast Area or Nook
- Eat-In Kitchen
- Built-In Range
- Built-In Microwave
- Ice Maker
- Dishwasher
- Stainless Steel Appliances
- Disposal
Bedrooms and Bathrooms
Laundry
- Laundry on main level
- Electric Dryer
- Washer
Finished Basement
- Connecting Stairway
- Interior Basement Entry
Outdoor Features
- Deck
Schools
- Fox Mill Elementary School
- Carson Middle School
- South Lakes High School
Utilities
- 90% Forced Air Heating System
- Heat Pump System
- Vented Exhaust Fan
- Natural Gas Water Heater
Listing and Financial Details
- Residential Lease
- Security Deposit $4,800
- Tenant pays for cable TV, all utilities, trash removal, snow removal, minor interior maintenance, light bulbs/filters/fuses/alarm care, insurance, gutter cleaning, fireplace/flue cleaning
- Rent includes lawn service, grounds maintenance
- No Smoking Allowed
- 21-Month Min and 46-Month Max Lease Term
- Available 10/1/25
- $60 Application Fee
- Assessor Parcel Number 0254 07 0030
Community Details
Overview
- Property has a Home Owners Association
- Fox Mill Estates Subdivision
- Property Manager
Pet Policy
- Pet Deposit $500
- Breed Restrictions
Map
Source: Bright MLS
MLS Number: VAFX2265674
APN: 0254-07-0030
- 12436 Wendell Holmes Rd
- 2725 Robaleed Way
- 2657 Chiswell Place
- 2736 Calkins Rd
- 2700 Reign St
- 2484 Freetown Dr
- 12388 Copenhagen Ct
- 12732 Bradwell Rd
- 2653 Fanieul Hall Ct
- 12492 Fox View Way
- 12205 Thoroughbred Rd
- 12817 Framingham Ct
- 11803 Grey Birch Place
- 2317 Freetown Ct Unit 2B
- 11841 Shire Ct Unit 31D
- 11813 Triple Crown Rd
- 2356 Branleigh Park Ct
- 13009 Farthingale Dr
- 11824 Breton Ct Unit 24A
- 11833 Shire Ct Unit 21B
- 12834 Tewksbury Dr
- 12614 Winter Wren Ct
- 2653 Fanieul Hall Ct
- 11843 Shire Ct Unit 11843 Shire Ct. 1A Reston
- 11823 Breton Ct Unit 2B
- 2334 Antiqua Ct
- 11837 Shire Ct Unit 22C
- 12769 Flat Meadow Ln
- 2308 Emerald Heights Ct
- 2307 Ballycairne Ct
- 11736 Dry River Ct
- 12265 Laurel Glade Ct
- 11732 Mossy Creek Ln
- 11901 Winterthur Ln
- 2361 Southgate Square
- 2241 Lovedale Ln Unit B
- 2232 Southgate Square
- 2208 Southgate Square
- 12625 Thunder Chase Dr
- 11615 Stoneview Square Unit 72/2B






