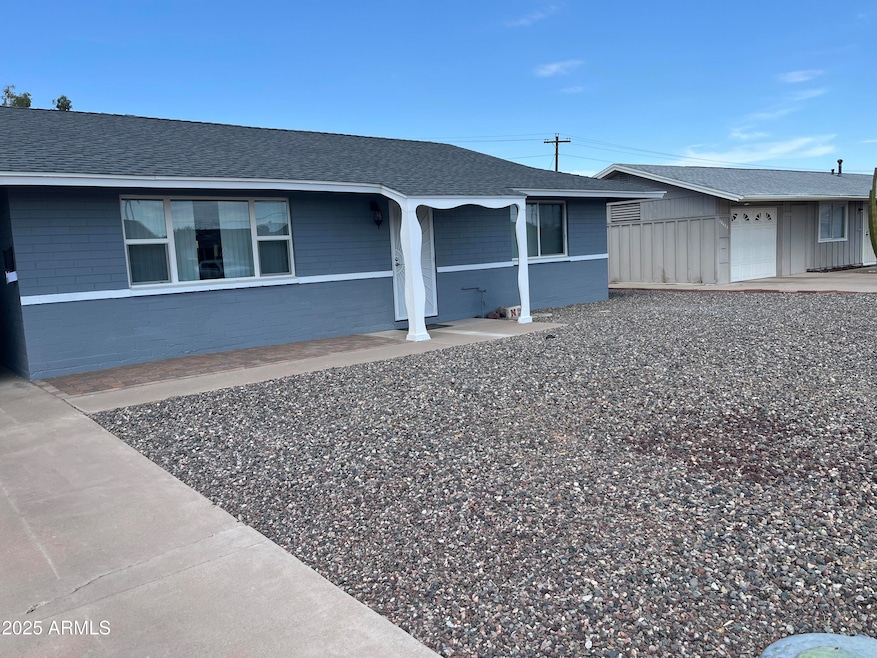
12439 N Augusta Dr Sun City, AZ 85351
Estimated payment $1,422/month
Total Views
392
2
Beds
1
Bath
936
Sq Ft
$267
Price per Sq Ft
Highlights
- On Golf Course
- Transportation Service
- Community Lake
- Fitness Center
- Heated Spa
- Theater or Screening Room
About This Home
GOLF COURSE 2 bed 1 bath Jewel.. As of 2025 NEW refrigerator, double drawer dishwasher, washer and dryer, tankless hot water heater, completely remodeled bathroom, flooring throughout, and painted inside and out. Replaced within last 6 years are the roof, HVAC and windows.
Home Details
Home Type
- Single Family
Est. Annual Taxes
- $733
Year Built
- Built in 1960
Lot Details
- 0.3 Acre Lot
- On Golf Course
Parking
- 1 Carport Space
Home Design
- Composition Roof
- Block Exterior
Interior Spaces
- 936 Sq Ft Home
- Ceiling Fan
- ENERGY STAR Qualified Windows
Kitchen
- Kitchen Updated in 2025
- Built-In Electric Oven
- Electric Cooktop
- Laminate Countertops
Flooring
- Floors Updated in 2025
- Vinyl Flooring
Bedrooms and Bathrooms
- 2 Bedrooms
- Bathroom Updated in 2025
- 1 Bathroom
Accessible Home Design
- No Interior Steps
Outdoor Features
- Heated Spa
- Patio
Schools
- Adult Elementary And Middle School
- Adult High School
Utilities
- Central Air
- Heating System Uses Natural Gas
- Plumbing System Updated in 2025
- Wiring Updated in 2025
- Cable TV Available
Listing and Financial Details
- Tax Lot 171
- Assessor Parcel Number 200-87-171
Community Details
Overview
- No Home Owners Association
- Association fees include no fees
- Built by Del Webb
- Newlife Unit 1 Subdivision, H20 Floorplan
- Community Lake
- 11-Story Property
Amenities
- Transportation Service
- Theater or Screening Room
- Recreation Room
Recreation
- Golf Course Community
- Tennis Courts
- Pickleball Courts
- Fitness Center
- Heated Community Pool
- Community Spa
- Bike Trail
Map
Create a Home Valuation Report for This Property
The Home Valuation Report is an in-depth analysis detailing your home's value as well as a comparison with similar homes in the area
Home Values in the Area
Average Home Value in this Area
Tax History
| Year | Tax Paid | Tax Assessment Tax Assessment Total Assessment is a certain percentage of the fair market value that is determined by local assessors to be the total taxable value of land and additions on the property. | Land | Improvement |
|---|---|---|---|---|
| 2025 | $733 | $8,158 | -- | -- |
| 2024 | $684 | $7,770 | -- | -- |
| 2023 | $684 | $17,020 | $3,400 | $13,620 |
| 2022 | $641 | $12,510 | $2,500 | $10,010 |
| 2021 | $655 | $11,620 | $2,320 | $9,300 |
| 2020 | $639 | $10,220 | $2,040 | $8,180 |
| 2019 | $640 | $9,550 | $1,910 | $7,640 |
| 2018 | $619 | $8,580 | $1,710 | $6,870 |
| 2017 | $600 | $7,520 | $1,500 | $6,020 |
| 2016 | $323 | $6,780 | $1,350 | $5,430 |
| 2015 | $530 | $5,920 | $1,180 | $4,740 |
Source: Public Records
Property History
| Date | Event | Price | Change | Sq Ft Price |
|---|---|---|---|---|
| 08/18/2025 08/18/25 | For Sale | $249,900 | +21.9% | $267 / Sq Ft |
| 02/28/2025 02/28/25 | Sold | $205,000 | -8.9% | $219 / Sq Ft |
| 01/25/2025 01/25/25 | Pending | -- | -- | -- |
| 01/17/2025 01/17/25 | For Sale | $225,000 | -- | $240 / Sq Ft |
Source: Arizona Regional Multiple Listing Service (ARMLS)
Purchase History
| Date | Type | Sale Price | Title Company |
|---|---|---|---|
| Warranty Deed | $205,000 | Lawyers Title Of Arizona | |
| Interfamily Deed Transfer | -- | None Available | |
| Cash Sale Deed | $75,900 | First American Title Ins Co |
Source: Public Records
Mortgage History
| Date | Status | Loan Amount | Loan Type |
|---|---|---|---|
| Open | $208,000 | VA |
Source: Public Records
Similar Homes in Sun City, AZ
Source: Arizona Regional Multiple Listing Service (ARMLS)
MLS Number: 6907297
APN: 200-87-171
Nearby Homes
- 12401 N Augusta Dr
- 12259 N Augusta Dr
- 12236 N Pebble Beach Dr
- 12216 N 107th Ave
- 12053 N Saint Annes Dr
- 12454 N Cherry Hills Dr E
- 12033 N Hillcrest Dr
- 12244 N Saint Andrew Dr E
- 12061 N Pebble Beach Dr Unit 1
- 11032 W Cherry Hills Dr W
- 12215 N 111th Ave
- 11025 W Cherry Hills Dr W
- 12643 N 111th Ave
- 11034 W Alabama Ave Unit 82
- 11042 W Canterbury Dr
- 12012 N Pebble Beach Dr
- 10582 W Oakmont Dr
- 10615 W Riviera Dr
- 10929 W Cherry Hills Dr W
- 10917 W Coggins Dr Unit 1D
- 12402 N Pebble Beach Dr Unit 1
- 12247 N Cherry Hills Dr W
- 10605 W Oakmont Dr Unit 1
- 10612 W Oakmont Dr
- 12238 N 105th Ave
- 10547 W Coggins Dr
- 11801 N Cherry Hills Dr E
- 13035 N 111th Ave
- 10827 W Santa fe Dr
- 10955 W Connecticut Ave
- 12643 N 113th Dr
- 13001 N 113th Ave Unit 5
- 13001 N 113th Ave Unit 1
- 11350 W Tennessee Ave Unit 44
- 10362 W Oakmont Dr
- 10356 W Oakmont Dr
- 12415 N 103rd Ave
- 11402 N 110th Dr
- 11334 W Duluth Ave Unit B
- 11334 W Duluth Ave Unit A






