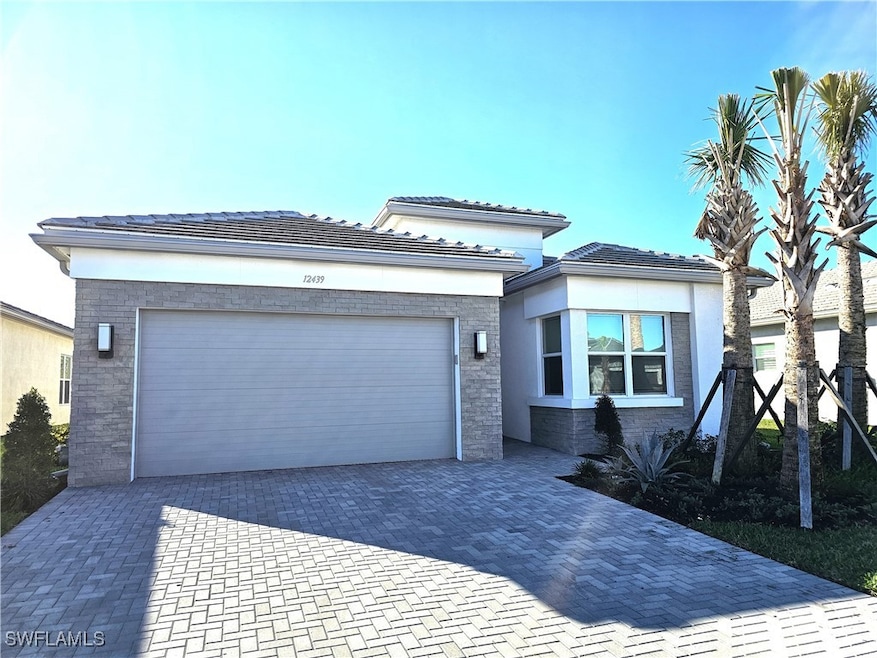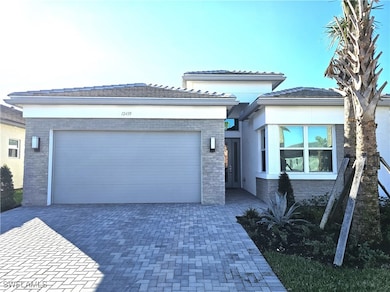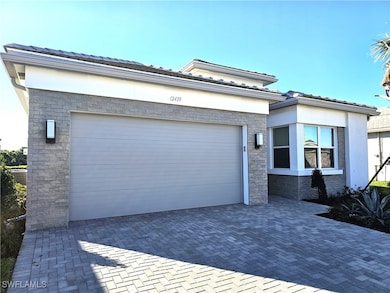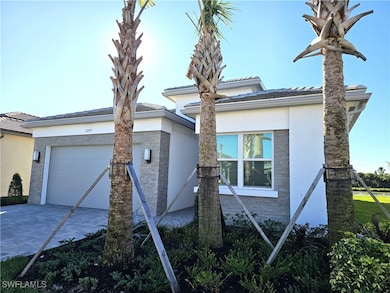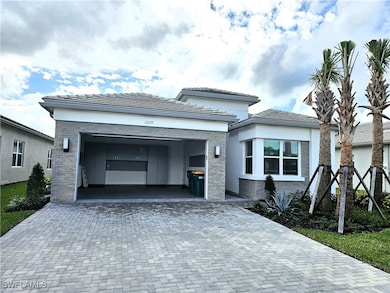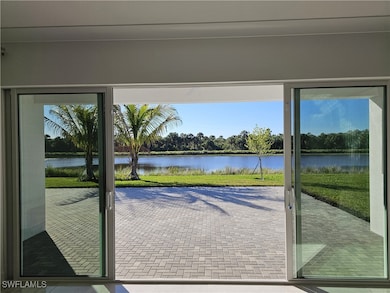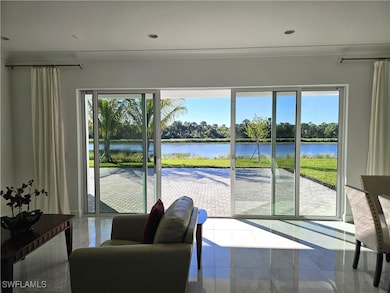12439 Purple Ficus Way Naples, FL 34120
Rural Estates NeighborhoodHighlights
- Fitness Center
- Gated Community
- Clubhouse
- Senior Community
- Lake View
- Maid or Guest Quarters
About This Home
Exquisite 2024-built home with southern exposure and desirable privacy!
This stunning and spacious 3-bedroom plus den, 3-bathroom home is perfectly positioned on one of the most desirable lots at Valencia Trails, offering serene views of the lake and preserve for added privacy. The southern exposure ensures you’ll enjoy sunshine throughout the day, while the extra-extended lanai provides the perfect space to relax and soak in the breathtaking scenery.
For the culinary enthusiast, the designer-inspired kitchen is equipped with natural gas and boasts an oversized island with seating that opens seamlessly to the living area. This layout creates an inviting space for entertaining while offering beautiful views of the private yard, lake, and preserve.
Located in the highly sought-after gated community of Valencia Trails, this home offers the ultimate Florida lifestyle. Enjoy world-class amenities, including a 43,000 sq. ft. clubhouse, a 10.7-acre recreation complex, and miles of scenic walking trails. Whether you’re swimming, playing pickleball, meeting friends for lunch, joining a poker game, or attending a Broadway-style show, Valencia Trails offers endless opportunities to live your dream life!
Home Details
Home Type
- Single Family
Est. Annual Taxes
- $473
Year Built
- Built in 2024
Lot Details
- 6,970 Sq Ft Lot
- North Facing Home
- Sprinkler System
Parking
- 2 Car Attached Garage
- Garage Door Opener
Property Views
- Lake Views
- Views of Preserve
Interior Spaces
- 1,935 Sq Ft Home
- 1-Story Property
- Furnished
- Bar
- Vaulted Ceiling
- Ceiling Fan
- Family Room
- Home Office
- Screened Porch
- Marble Flooring
Kitchen
- Self-Cleaning Oven
- Range
- Microwave
- Ice Maker
- Dishwasher
- Disposal
Bedrooms and Bathrooms
- 3 Bedrooms
- Split Bedroom Floorplan
- Walk-In Closet
- Maid or Guest Quarters
- 3 Full Bathrooms
Laundry
- Dryer
- Washer
- Laundry Tub
Home Security
- Home Security System
- Fire and Smoke Detector
Outdoor Features
- Screened Patio
Utilities
- Central Heating and Cooling System
- Cable TV Available
Listing and Financial Details
- Security Deposit $2,500
- Tenant pays for application fee, credit check, departure cleaning, electricity, pet deposit
- The owner pays for cable TV, gas, grounds care, internet, janitorial service, pest control, security, sewer, taxes, trash collection, water
- Long Term Lease
- Tax Lot 745
- Assessor Parcel Number 78715011646
Community Details
Overview
- Senior Community
- Valencia Trails Subdivision
Amenities
- Restaurant
- Clubhouse
- Billiard Room
Recreation
- Tennis Courts
- Community Basketball Court
- Pickleball Courts
- Bocce Ball Court
- Fitness Center
- Community Pool
- Community Spa
- Dog Park
- Trails
Pet Policy
- Call for details about the types of pets allowed
Security
- Gated Community
Map
Source: Florida Gulf Coast Multiple Listing Service
MLS Number: 225002432
APN: 78715011646
- 12260 Windamere Trail
- 1373 Shady Ln
- 11847 Hydrangea Place
- 9432 Purple Martin Ct
- 9418 Greyhawk Trail
- 9761 Willet Ct
- 9716 Everglades Dr
- 9842 Everglades Dr
- 9280 Cormorant Dr
- 9268 Cormorant Dr
- 9260 Cormorant Dr
- 9248 Cormorant Dr
- 9124 Snowy Owl Way
- 9238 Plover Dr
- 11536 Jacaranda Dr
- 160 19th St SW
- 3330 Soluna Loop
- 8936 Williams Cir Unit ID1290633P
- 8936 Williams Cir Unit ID1290662P
- 8890 Founders Square Dr Unit ID1290660P
