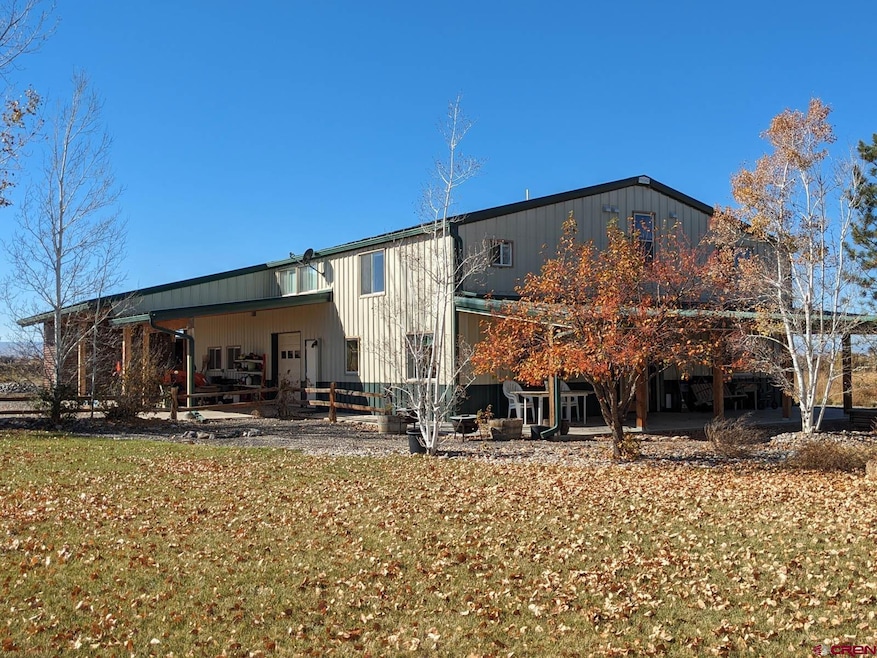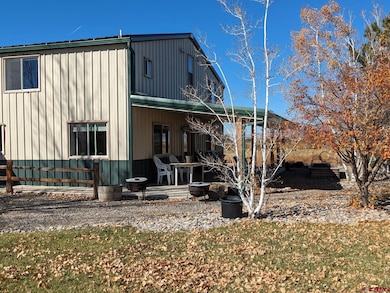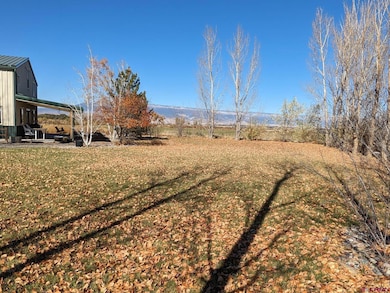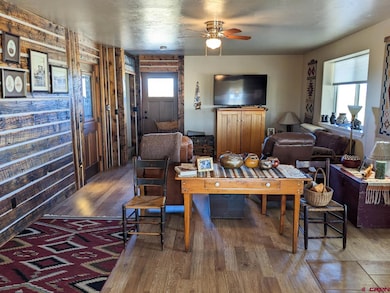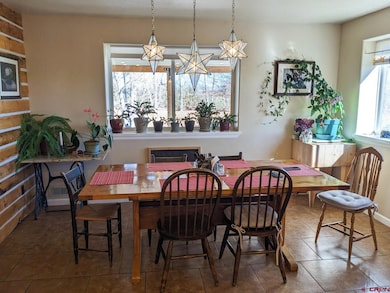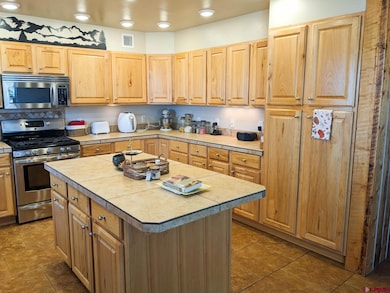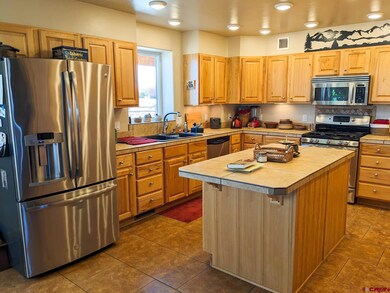Estimated payment $5,353/month
Highlights
- Horses Allowed On Property
- 20 Acre Lot
- Vaulted Ceiling
- RV or Boat Parking
- Mountain View
- 1 Home Office
About This Home
Welcome to your private oasis south of Delta! This exceptional property boasts a truly unique offering – a sprawling metal low maintenance building housing not just one, but two separate residences. Also integrated into the building are a garage, workshop, and carport, all encompassing nearly 4900 square feet of finished space. As you arrive, you'll be greeted by the tranquility of the private countryside setting, with expansive wide-open views stretching as far as the eye can see across 20 acres of land, including 16 irrigated acres. Nestled amidst this serene landscape, the property offers unparalleled privacy and seclusion. The northeast residence is a spacious 2-bedroom, 2.5-bathroom haven, featuring modern amenities and luxurious touches throughout. Step inside to discover a covered patio, perfect for enjoying the surrounding vistas. An elevator grants easy access to the second floor, where you'll find the bedrooms and additional living space. The main bathroom boasts a custom tile shower and a lavish walk-in bathtub, while a 3/4 accessible bathroom ensures convenience for all. Downstairs, the spacious kitchen is a chef's dream, equipped with abundant cabinets and a large kitchen island. With a high-efficiency forced air furnace, comfort is guaranteed year-round. On the other side of the building, the southwest residence exudes rustic charm and cozy elegance. This 1-bedroom, 1.5-bathroom retreat features a large kitchen with a walk-in pantry, perfect for culinary enthusiasts. The bathroom offers both a shower and a separate Japanese-style soaking tub, providing a spa-like experience at home. Enjoy the convenience of washer/dryer hookups and the comfort of a heated and cooled space with a mini-split heat pump. Step outside to the uncovered patio, complete with a privacy fence and an outdoor shower, creating a serene retreat to relax and unwind. Both residences share access to an enormous craft/bonus room, ideal for pursuing hobbies or entertaining guests. The workshop and garage provide ample space for projects, with electric power and a utility sink adding to the functionality. Artistic finishing details abound throughout both homes, adding character and charm to every corner of this exceptional property. Outside, the northwest residence boasts a large grass yard with mature trees, offering a peaceful outdoor sanctuary. A large graveled lot in front of the garage and carport provides plenty of parking space for vehicles and guests. Meticulously maintained and in excellent condition, both homes offer a turnkey opportunity to embrace the rural lifestyle in comfort and style. Don't miss your chance to own this one-of-a-kind property – schedule your private tour today and experience the unparalleled beauty and versatility it has to offer!
Home Details
Home Type
- Single Family
Est. Annual Taxes
- $2,634
Year Built
- Built in 2006
Lot Details
- 20 Acre Lot
- Irrigation
Property Views
- Mountain
- Valley
Home Design
- Slab Foundation
- Metal Roof
- Metal Siding
- Metal Construction or Metal Frame
- Stick Built Home
Interior Spaces
- 4,891 Sq Ft Home
- 2-Story Property
- Elevator
- Vaulted Ceiling
- Ceiling Fan
- Combination Kitchen and Dining Room
- 1 Home Office
Kitchen
- Eat-In Kitchen
- Walk-In Pantry
- Oven or Range
- Dishwasher
Flooring
- Laminate
- Concrete
- Tile
- Vinyl
Bedrooms and Bathrooms
- 3 Bedrooms
- Primary Bedroom Upstairs
- Walk-In Closet
- Soaking Tub
Laundry
- Dryer
- Washer
Parking
- 1 Car Attached Garage
- 3 Carport Spaces
- RV or Boat Parking
Outdoor Features
- Covered Patio or Porch
- Shed
Schools
- Garnet Mesa K-5 Elementary School
- Delta 6-8 Middle School
- Delta 9-12 High School
Farming
- 16 Irrigated Acres
- Pasture
- Cattle
Horse Facilities and Amenities
- Horses Allowed On Property
Utilities
- Forced Air Heating and Cooling System
- Ductless Heating Or Cooling System
- Heating System Uses Propane
- Heat Pump System
- Irrigation Water Rights
- Septic Tank
- Septic System
- Internet Available
Listing and Financial Details
- Assessor Parcel Number 349518300010
Map
Home Values in the Area
Average Home Value in this Area
Tax History
| Year | Tax Paid | Tax Assessment Tax Assessment Total Assessment is a certain percentage of the fair market value that is determined by local assessors to be the total taxable value of land and additions on the property. | Land | Improvement |
|---|---|---|---|---|
| 2024 | $2,738 | $41,377 | $3,352 | $38,025 |
| 2023 | $2,738 | $41,377 | $3,352 | $38,025 |
| 2022 | $2,059 | $31,903 | $3,198 | $28,705 |
| 2021 | $2,145 | $33,866 | $3,512 | $30,354 |
| 2020 | $2,022 | $31,460 | $3,242 | $28,218 |
| 2019 | $2,001 | $31,460 | $3,242 | $28,218 |
| 2018 | $1,585 | $24,027 | $3,547 | $20,480 |
| 2017 | $1,540 | $24,027 | $3,547 | $20,480 |
| 2016 | $1,347 | $23,015 | $3,249 | $19,766 |
| 2014 | -- | $19,317 | $2,392 | $16,925 |
Property History
| Date | Event | Price | List to Sale | Price per Sq Ft |
|---|---|---|---|---|
| 04/02/2024 04/02/24 | For Sale | $975,000 | -- | $199 / Sq Ft |
Purchase History
| Date | Type | Sale Price | Title Company |
|---|---|---|---|
| Deed | $50,000 | -- |
Source: Colorado Real Estate Network (CREN)
MLS Number: 812124
APN: R016130
