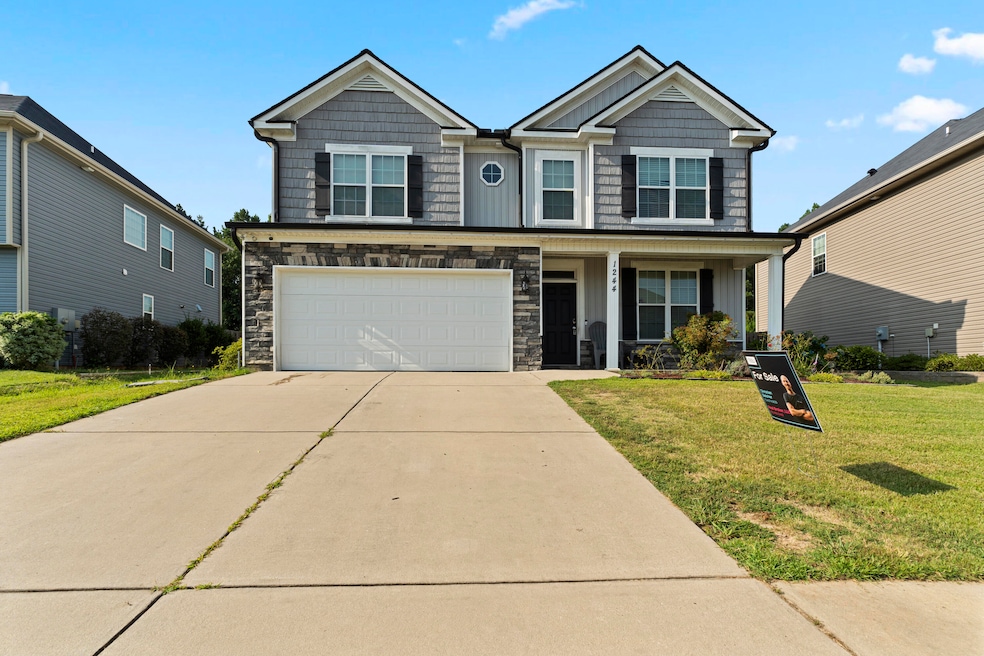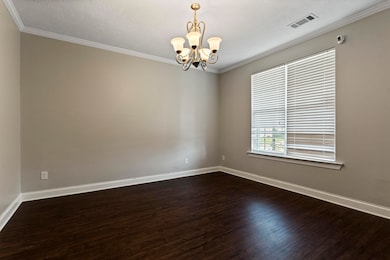1244 Cobblefield Dr Grovetown, GA 30813
Estimated payment $1,726/month
Highlights
- Wood Flooring
- Soaking Tub
- Patio
- Cedar Ridge Elementary School Rated A-
- Walk-In Closet
- Home Security System
About This Home
Located in Brighton Landing, this two-story home comes with a fenced yard, granite island kitchen, and multiple walk-in closets. 2017 Ivey Homes build (~2,450 sq ft; 4 BR, 2.5 BA) with an open main level: large living room, defined dining area, half bath, pantry, and Whirlpool stainless appliances. Upstairs features the primary suite with soaking tub, separate shower, double vanity, and WIC; three additional bedrooms (each with WIC access), full hall bath, and laundry. Outdoor living includes a rear patio, level lawn, and irrigation front & rear. 2-car garage with driveway parking.Recent care and perks: new architectural roof installed after Hurricane Helene (Sept 2024) with shingles rated to ~130 mph and a 15-yr manufacturer warranty; HVAC serviced April 2025; Ring doorbell/cameras and ADT exterior cameras to remain; Arrow Pest termite coverage transferable. HOA 380 dollars/yr. 2D floor plan available in MLS documents.Location highlights for daily needs: Gateway Park ≈1.3 miKroger at Grovetown Marketplace ≈2.1 miWalmart Supercenter ≈2.6 miFort Eisenhower Gate 6 ≈9 mi / ~15 minutes (traffic dependent).
Home Details
Home Type
- Single Family
Est. Annual Taxes
- $191
Year Built
- Built in 2017
Lot Details
- 7,841 Sq Ft Lot
- Fenced
- Front and Back Yard Sprinklers
HOA Fees
- $32 Monthly HOA Fees
Parking
- 2 Car Garage
Home Design
- Slab Foundation
- Stone Siding
- Vinyl Siding
Interior Spaces
- 2,450 Sq Ft Home
- 2-Story Property
- Ceiling Fan
- Insulated Windows
- Blinds
- Insulated Doors
- Family Room
- Dining Room
- Washer and Gas Dryer Hookup
Kitchen
- Built-In Electric Oven
- Electric Range
- Built-In Microwave
- Dishwasher
- Kitchen Island
Flooring
- Wood
- Carpet
- Vinyl
Bedrooms and Bathrooms
- 4 Bedrooms
- Primary Bedroom Upstairs
- Walk-In Closet
- Soaking Tub
- Garden Bath
Attic
- Attic Floors
- Pull Down Stairs to Attic
Home Security
- Home Security System
- Fire and Smoke Detector
Outdoor Features
- Patio
Schools
- Grovetown Elementary And Middle School
- Grovetown High School
Utilities
- Central Air
- Heat Pump System
- Vented Exhaust Fan
- Water Heater
- Cable TV Available
Community Details
- Brighton Landing Subdivision
Listing and Financial Details
- Assessor Parcel Number 0623016
Map
Home Values in the Area
Average Home Value in this Area
Tax History
| Year | Tax Paid | Tax Assessment Tax Assessment Total Assessment is a certain percentage of the fair market value that is determined by local assessors to be the total taxable value of land and additions on the property. | Land | Improvement |
|---|---|---|---|---|
| 2025 | $191 | $128,646 | $23,004 | $105,642 |
| 2024 | $203 | $123,911 | $22,404 | $101,507 |
| 2023 | $9 | $126,782 | $22,404 | $104,378 |
| 2022 | $311 | $111,851 | $20,504 | $91,347 |
| 2021 | $3,150 | $99,351 | $18,004 | $81,347 |
| 2020 | $3,087 | $95,702 | $16,004 | $79,698 |
| 2019 | $2,937 | $90,280 | $17,204 | $73,076 |
| 2018 | $3,023 | $89,968 | $15,204 | $74,764 |
| 2017 | $0 | $0 | $0 | $0 |
Property History
| Date | Event | Price | List to Sale | Price per Sq Ft | Prior Sale |
|---|---|---|---|---|---|
| 12/03/2025 12/03/25 | Price Changed | $320,000 | -3.0% | $131 / Sq Ft | |
| 07/09/2025 07/09/25 | For Sale | $330,000 | +46.2% | $135 / Sq Ft | |
| 04/30/2018 04/30/18 | Sold | $225,700 | -1.5% | $96 / Sq Ft | View Prior Sale |
| 03/27/2018 03/27/18 | Pending | -- | -- | -- | |
| 07/23/2017 07/23/17 | For Sale | $229,250 | -- | $98 / Sq Ft |
Purchase History
| Date | Type | Sale Price | Title Company |
|---|---|---|---|
| Warranty Deed | $225,700 | -- |
Mortgage History
| Date | Status | Loan Amount | Loan Type |
|---|---|---|---|
| Open | $225,700 | VA |
Source: REALTORS® of Greater Augusta
MLS Number: 544206
APN: 062-3016
- 1246 Cobblefield Dr
- 1258 Cobblefield Dr
- 1270 Cobblefield Dr
- 153 Brighton Landing Dr
- 695 Red Cedar Ct
- 704 Red Cedar Ct
- 675 Red Cedar Ct
- 425 Whiskey Rd
- 141/137 Lewiston Rd
- 213 Whiskey Rd
- 211 Whiskey Rd
- 656 Chamblin Rd
- 437 Northrop Place
- 319 Hazelnut Dr
- 1106 Crosscut Ln
- 303 Hazelnut Dr
- 759 Chamblin Rd
- 0 Gateway Blvd
- 502 Katherine St
- 104 Adams Ln
- 1230 Cobblefield Dr
- 101 Brighton Landing Dr
- 902 Chesford Dr
- 153 Brighton Landing Dr
- 710 Red Cedar Ct
- 685 Red Cedar Ct
- 425 Ripsaw Ct
- 100 Whiskey Rd
- 144 Brandimere Dr
- 724 Tarvin Cir
- 101 Halton Dr
- 3078 Parkridge Dr
- 239 Prominence Dr
- 601 Outlook Dr
- 7607 Main St
- 4477 Country Glen Cir
- 3520 Patron Dr
- 4001 Ellington Dr
- 911 Cannock St
- 6117 Independence Way







