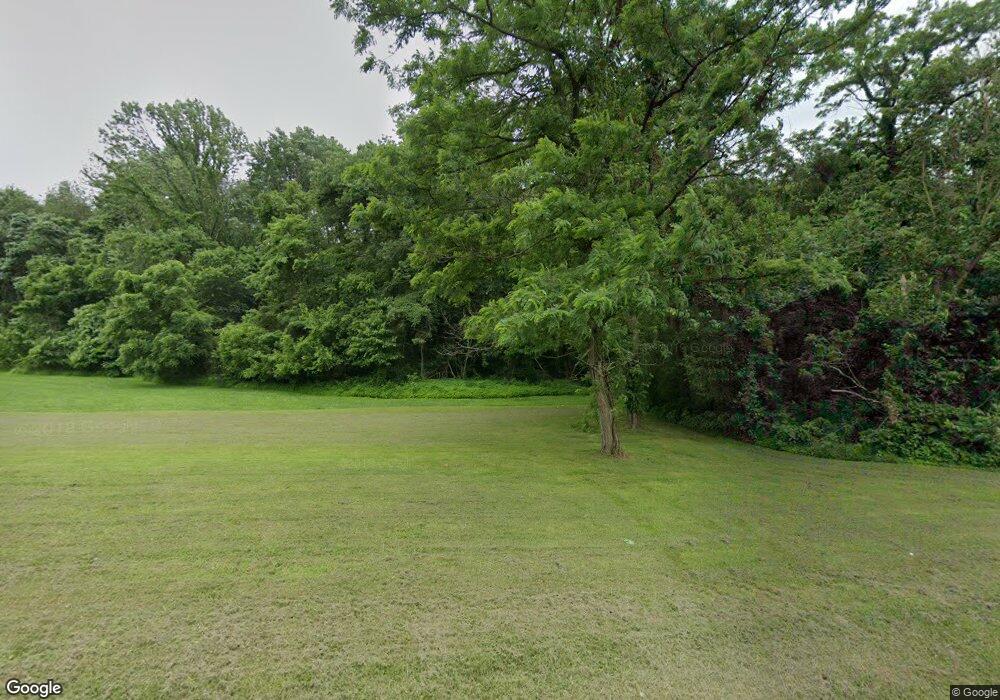1244 E Ester Hills Ln Chandler, IN 47610
3
Beds
2
Baths
1,415
Sq Ft
--
Built
About This Home
This home is located at 1244 E Ester Hills Ln, Chandler, IN 47610. 1244 E Ester Hills Ln is a home located in Warrick County with nearby schools including Chandler Elementary School, Castle North Middle School, and Boonville Middle School.
Create a Home Valuation Report for This Property
The Home Valuation Report is an in-depth analysis detailing your home's value as well as a comparison with similar homes in the area
Home Values in the Area
Average Home Value in this Area
Tax History Compared to Growth
Map
Nearby Homes
- 0 Gardner Rd
- 346 Fuquay Rd
- 6855 Russell Place
- 410 S State St
- 230 W Walnut St
- 1469 Woodfield Dr
- 1174 Saddlebrooke Cir
- 322 S Second St
- 1209 Saddlebrooke Cir
- 1014 Saddlebrooke Cir
- 214 E Washington St
- 8100 Gardner Rd
- 1688 Fuquay Rd
- 1711 Old Plank Rd
- 7422 Bosma Dr
- 7922 Jenner Rd
- 450 Mallard Cir
- 435 Mallard Cir
- 1822 Fuquay Rd
- 1844 Fuquay Rd
- 1244 E Ln
- 6922 Gardner Rd
- 7011 Gardner Rd
- 6912 Gardner Rd
- 6855 Gardner Rd
- 6900 Gardner Rd
- 7022 Gardner Rd
- 7088 Gardner Rd
- 7099 Gardner Rd
- 6933 Gardner Rd
- 6790 Gardner Rd
- 6799 Gardner Rd
- 555 Russell Rd
- 577 Russell Rd
- 599 Russell Rd
- 7100 Gardner Rd
- 7133 Gardner Rd
- 611 Russell Rd
- 6800 Gardner Rd
- 633 Russell Rd
