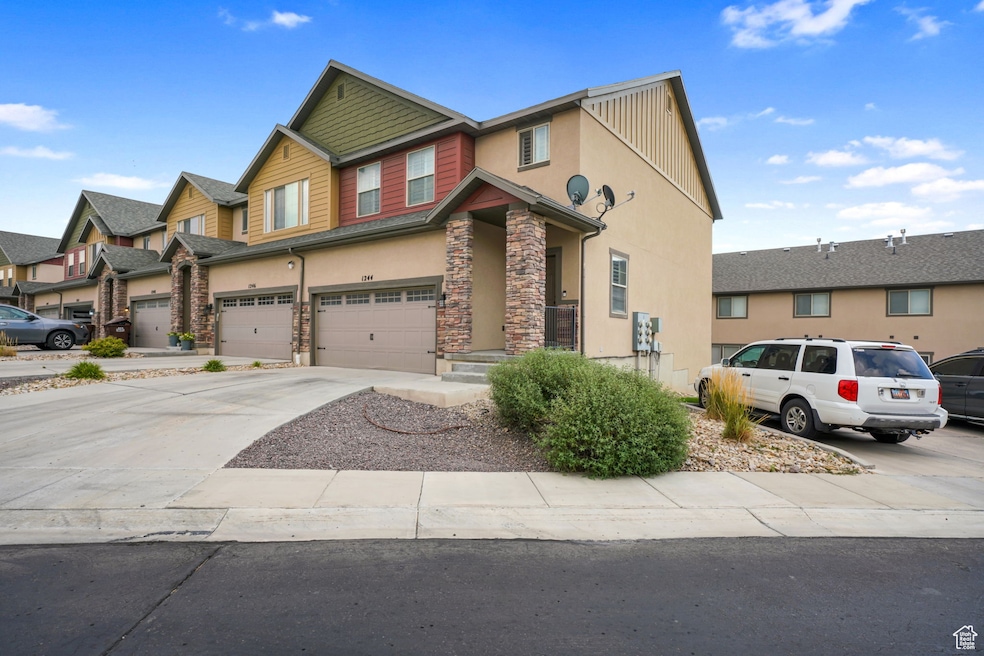
1244 N Willowbrook Saratoga Springs, UT 84045
Estimated payment $2,831/month
Highlights
- Building Security
- In Ground Pool
- Clubhouse
- Riverview Elementary School Rated A-
- Mountain View
- Vaulted Ceiling
About This Home
Amazing End-Unit townhouse with fully finished walk-out basement! Granite counter tops and PLANTATION SHUTTERS! Stainless steel appliances! Clubhouse and swimming pool. Just minutes from everything and Redwood Road. This property is easy to show.
Listing Agent
Jason Mitchell Real Estate Utah LLC License #5463714 Listed on: 08/01/2025

Co-Listing Agent
Tasha Anderson
Jason Mitchell Real Estate Utah LLC License #13061398
Townhouse Details
Home Type
- Townhome
Est. Annual Taxes
- $1,967
Year Built
- Built in 2013
Lot Details
- 436 Sq Ft Lot
- Property is Fully Fenced
- Landscaped
- Sloped Lot
- Sprinkler System
HOA Fees
- $330 Monthly HOA Fees
Parking
- 2 Car Attached Garage
- 4 Open Parking Spaces
Property Views
- Mountain
- Valley
Home Design
- Stone Siding
- Clapboard
- Stucco
Interior Spaces
- 2,728 Sq Ft Home
- 3-Story Property
- Vaulted Ceiling
- Double Pane Windows
- Plantation Shutters
- Sliding Doors
- Electric Dryer Hookup
Kitchen
- Built-In Range
- Granite Countertops
- Disposal
Flooring
- Carpet
- Tile
Bedrooms and Bathrooms
- 4 Bedrooms
- Walk-In Closet
- Hydromassage or Jetted Bathtub
Basement
- Walk-Out Basement
- Exterior Basement Entry
Home Security
Outdoor Features
- In Ground Pool
- Covered Patio or Porch
Schools
- Riverview Elementary School
- Vista Heights Middle School
- Westlake High School
Utilities
- Central Heating and Cooling System
- Natural Gas Connected
- Sewer Paid
Listing and Financial Details
- Assessor Parcel Number 65-377-0085
Community Details
Overview
- Association fees include insurance, ground maintenance, sewer, trash, water
- K&R HOA, Phone Number (801) 610-9440
- The Cove At Jordan River Subdivision
Amenities
- Clubhouse
Recreation
- Community Playground
- Community Pool
- Snow Removal
Pet Policy
- Pets Allowed
Security
- Building Security
- Fire and Smoke Detector
Map
Home Values in the Area
Average Home Value in this Area
Tax History
| Year | Tax Paid | Tax Assessment Tax Assessment Total Assessment is a certain percentage of the fair market value that is determined by local assessors to be the total taxable value of land and additions on the property. | Land | Improvement |
|---|---|---|---|---|
| 2025 | $1,967 | $429,100 | $63,100 | $366,000 |
| 2024 | $1,967 | $236,335 | $0 | $0 |
| 2023 | $1,760 | $227,370 | $0 | $0 |
| 2022 | $1,916 | $241,340 | $0 | $0 |
| 2021 | $1,725 | $324,400 | $48,700 | $275,700 |
| 2020 | $1,611 | $297,500 | $44,600 | $252,900 |
| 2019 | $1,491 | $285,100 | $42,800 | $242,300 |
| 2018 | $1,380 | $249,100 | $37,400 | $211,700 |
| 2017 | $1,317 | $127,105 | $0 | $0 |
| 2016 | $1,400 | $125,400 | $0 | $0 |
| 2015 | $1,475 | $125,400 | $0 | $0 |
| 2014 | $1,302 | $109,450 | $0 | $0 |
Property History
| Date | Event | Price | Change | Sq Ft Price |
|---|---|---|---|---|
| 08/18/2025 08/18/25 | Price Changed | $429,900 | -2.3% | $158 / Sq Ft |
| 08/01/2025 08/01/25 | For Sale | $440,000 | -- | $161 / Sq Ft |
Purchase History
| Date | Type | Sale Price | Title Company |
|---|---|---|---|
| Warranty Deed | -- | Keystone Title Ins Agen | |
| Special Warranty Deed | -- | Hickman Land Title Co |
Mortgage History
| Date | Status | Loan Amount | Loan Type |
|---|---|---|---|
| Open | $238,673 | New Conventional | |
| Previous Owner | $211,105 | FHA |
Similar Homes in Saratoga Springs, UT
Source: UtahRealEstate.com
MLS Number: 2102569
APN: 65-377-0085
- 1227 N Baycrest Dr
- 1247 N Baycrest Dr
- 309 Windward Ct
- 332 E Jordan Cove Ln
- 126 N Riverside Dr Unit 108
- 351 N Riverside Dr Unit 978
- 337 N Riverside Dr Unit 974
- 339 N Riverside Dr Unit 975
- 344 N Riverside Dr Unit 976
- 947 N Riverside Dr Unit 977
- 3980 W Jordan View Dr
- 251 Sunshine Dr
- 410 S Olive Way
- 4024 W Jordan View Dr
- 469 S Olive Way
- 472 S Olive Place
- 89 North St Unit 4
- 57 N Broadway Dr Unit 1058
- 3590 W Grassland Dr
- 1621 N Guardian Dr
- 403 North St
- 363 North St
- 3923 W Rock Is Ave
- 3641 W Barley Bend
- 183 E Brookshire Dr
- 105 W Ridge Rd
- 3877-3950 950 N
- 1033 N Canvasback Dr
- 1033 N Canvasback Dr Unit 416
- 1298 N Sage Dr Unit Studio Apartment
- 1298 N Sage Dr Unit 1298 N Sage Dr.
- 2093 N Morning Star Dr Unit 2093
- 1348 N 3830 W
- 1348 N 3830 W
- 1348 N 3830 W
- 1423 N 3830 W Unit B204
- 3715 W 1480 N Unit K303
- 1000 Winter Wheat Way
- 3919 W 1530 N
- 1633 N 3890 W






