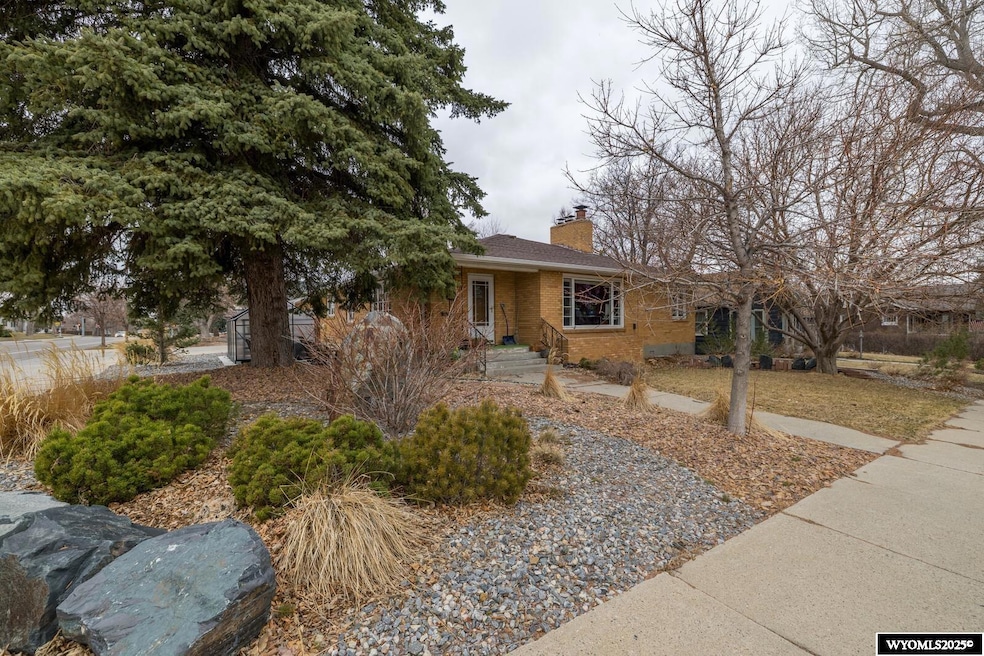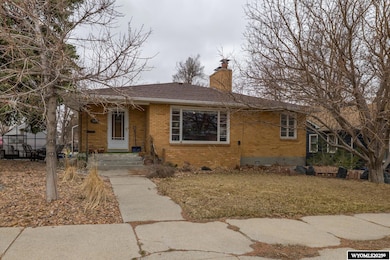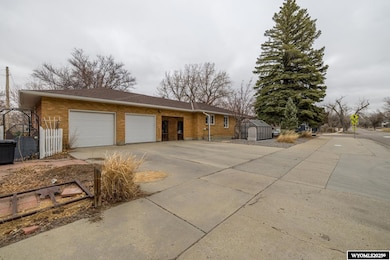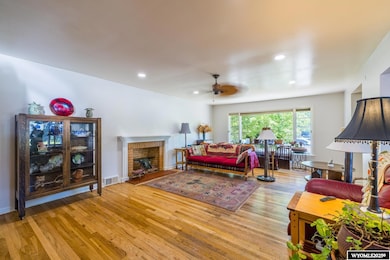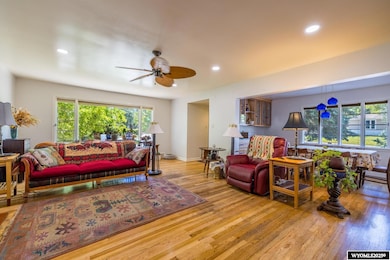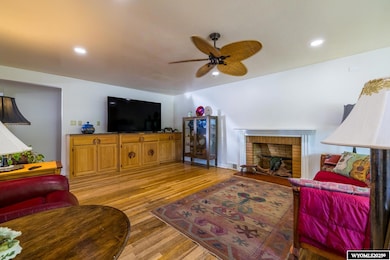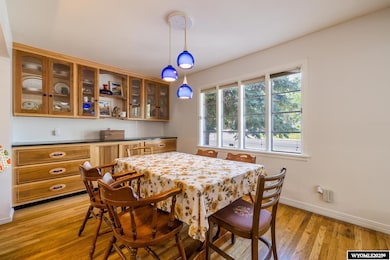1244 S Durbin St Casper, WY 82601
Central Casper NeighborhoodEstimated payment $2,230/month
Highlights
- Raised Ranch Architecture
- Main Floor Primary Bedroom
- 2 Car Attached Garage
- Wood Flooring
- No HOA
- Built-In Features
About This Home
Charming Brick Home in Downtown Casper – Corner Lot, Custom Touches and Dream Garden Space!!! Discover this custom-built brick beauty in the heart of downtown—an ideal blend of craftsmanship, comfort, and convenience. Featuring 3 spacious bedrooms, 2.5 bathrooms, and an open-concept living area, you’ll also find fresh new paint throughout, and tons of built-in storage to keep everything organized. The heart of the home is the custom-made kitchen, complete with beautifully crafted cabinetry, ample counter space, and seamless flow into the dining and living areas. You will love the natural light and gleaming hardwood floors throughout. Along with the comfort of central air. Enjoy the outdoors from your lighted patio, that’s a true gardener’s paradise—with space to grow, relax, and entertain. The 3-car garage is more than just parking—there's a fully equipped workshop ready for DIYers, hobbyists, or extra storage needs. Inside, you’ll also find fresh new paint throughout, and tons of built-in storage to keep everything organized. This unique property combines downtown convenience with privacy, charm, and custom details you won’t find anywhere else. Don’t miss this rare gem in one of Casper’s most sought-after areas—schedule your private showing today! Call Tammy with Zest Real Estate for your private tour 307-259-8752.
Home Details
Home Type
- Single Family
Est. Annual Taxes
- $2,997
Year Built
- Built in 1953
Lot Details
- 9,448 Sq Ft Lot
- Landscaped
- Sprinkler System
- Property is zoned R2
Parking
- 2 Car Attached Garage
Home Design
- Raised Ranch Architecture
- Brick Exterior Construction
- Concrete Foundation
- Architectural Shingle Roof
Interior Spaces
- Built-In Features
- Family Room
- Living Room
- Dining Room
Kitchen
- Oven or Range
- Microwave
- Dishwasher
- Disposal
Flooring
- Wood
- Carpet
Bedrooms and Bathrooms
- 3 Bedrooms
- Primary Bedroom on Main
- 2.5 Bathrooms
Basement
- Basement Fills Entire Space Under The House
- Laundry in Basement
Additional Features
- Patio
- Forced Air Heating and Cooling System
Community Details
- No Home Owners Association
Map
Home Values in the Area
Average Home Value in this Area
Tax History
| Year | Tax Paid | Tax Assessment Tax Assessment Total Assessment is a certain percentage of the fair market value that is determined by local assessors to be the total taxable value of land and additions on the property. | Land | Improvement |
|---|---|---|---|---|
| 2025 | $1,491 | $20,764 | $2,325 | $18,439 |
| 2024 | $2,996 | $41,725 | $6,266 | $35,459 |
| 2023 | $2,909 | $39,903 | $5,808 | $34,095 |
| 2022 | $2,850 | $39,098 | $4,902 | $34,196 |
| 2021 | $2,473 | $33,921 | $5,063 | $28,858 |
| 2020 | $2,398 | $32,892 | $8,080 | $24,812 |
| 2019 | $2,261 | $31,025 | $5,387 | $25,638 |
| 2018 | $2,394 | $32,845 | $5,387 | $27,458 |
| 2017 | $2,383 | $32,694 | $5,387 | $27,307 |
| 2015 | $2,385 | $32,720 | $5,387 | $27,333 |
| 2014 | $2,326 | $31,917 | $5,387 | $26,530 |
Property History
| Date | Event | Price | List to Sale | Price per Sq Ft |
|---|---|---|---|---|
| 10/31/2025 10/31/25 | Price Changed | $375,000 | -2.6% | $107 / Sq Ft |
| 10/03/2025 10/03/25 | Price Changed | $385,000 | -3.7% | $110 / Sq Ft |
| 07/24/2025 07/24/25 | For Sale | $399,999 | -- | $114 / Sq Ft |
Source: Wyoming MLS
MLS Number: 20253964
APN: 33-79-09-4-3-201400
- 1227 S Center St
- 1117 S Lincoln St
- 637 E 13th St
- 0 15th St Unit 20251555
- 203 W 15th St
- 205 E 8th St
- 730 E 15th St
- 46000 U S Highway 20
- 835 S Ash St
- 428 W 12th St
- 623 S Wolcott St
- 17th Street
- 1606 S Oak St
- 1047 S Mckinley St
- 969 S Grant St
- 1152 S Walnut St
- 522 S Park St
- 737 W 12th St
- 1149 Farnum St
- 432 S Park St
- 415 S Oak St
- 2110 Frances St
- 2130 Frances St Unit 2130
- 945 E 3rd St Unit walk out bsmt
- 627 S Melrose St
- 842 E Yellowstone Hwy Unit 842-ALL
- 310 N Center St Unit 310-ALL
- 152 S Kenwood St Unit 152 Kenwood
- 1700 W 25th St
- 2385 E 8th St
- 2300 E 18th St
- 1900 S Missouri Ave
- 1161 N Melrose St
- 2955 Central Dr
- 3870 E 8th St
- 4400 S Poplar St Unit 311
- 760 Landmark Dr
- 5200 Blackmore Rd
- 1427 Morado Dr
- 3585 Gila Bend
