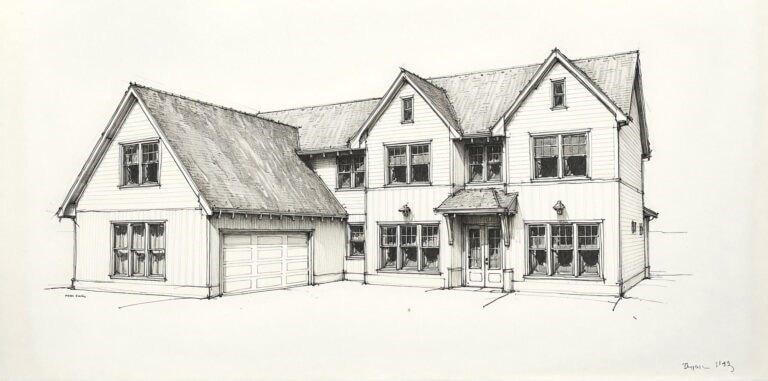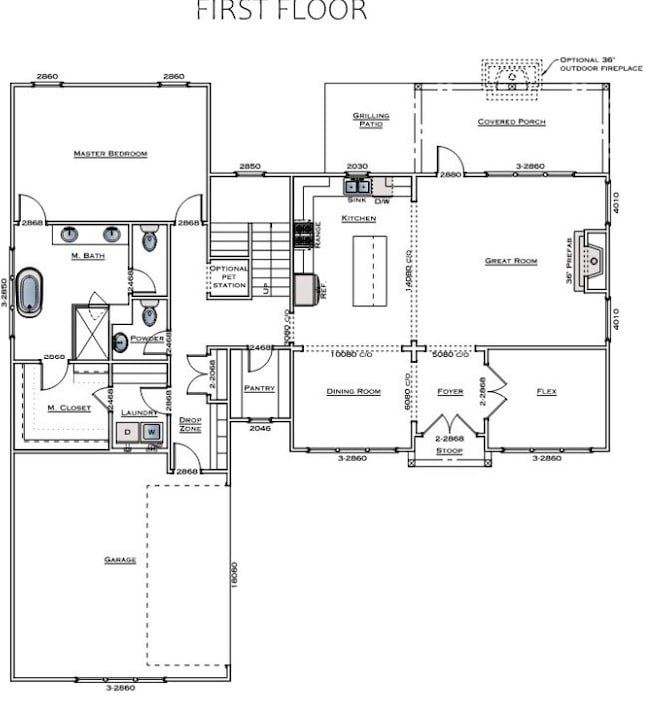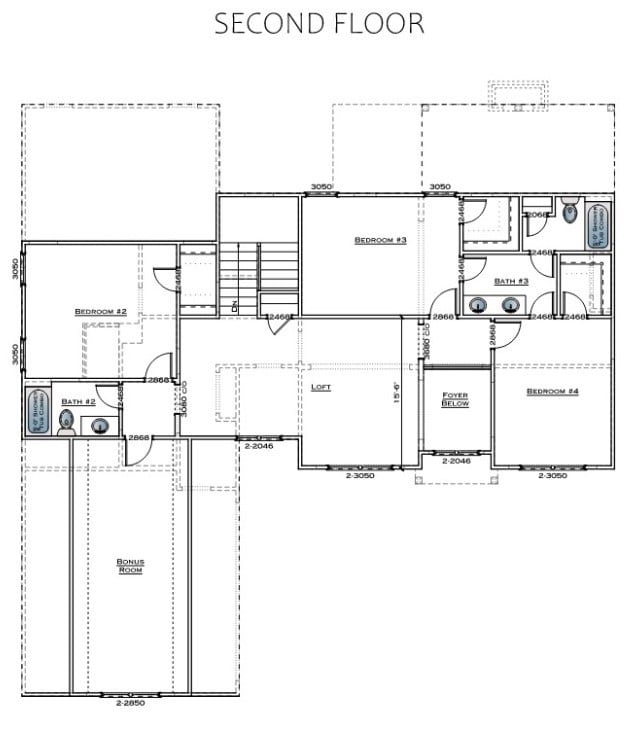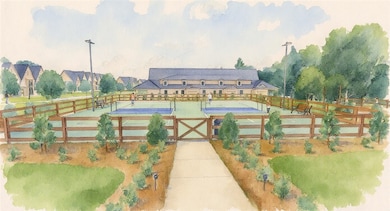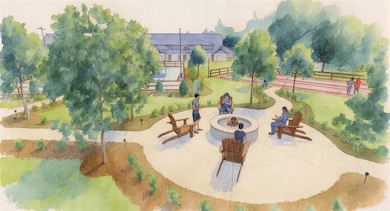1244 Sarah Ln Auburn, AL 36830
Estimated payment $3,806/month
Highlights
- New Construction
- Engineered Wood Flooring
- 2 Fireplaces
- Margaret Yarbrough School Rated A
- Main Floor Primary Bedroom
- Covered Patio or Porch
About This Home
Welcome to Auburn Farm's model home! The Hunter A is a 5 bedroom, three and a half bathroom, 3,612 square foot home. This spacious 2-story home features an open great room with fireplace, large dining room, and a chef’s kitchen with oversized island and walk-in pantry. A covered porch extends the living space outdoors, with an optional outdoor fireplace available. Additional conveniences include a dedicated laundry room, powder bath, and a functional drop zone off the garage. This home features various pet stations that include a pot filler water station, under-stairs dog cubby, and pet washing station in garage! The main-level primary suite offers a luxurious bath with soaking tub, separate shower, dual vanities, and a generous walk-in closet. Upstairs includes four additional bedrooms, two full baths, and a large loft perfect for a second living area, playroom, or media space. Well-designed with multiple ensuite-style bedroom setups and thoughtful storage throughout. This floorplan blends comfort, flexibility, and modern living! Future amenities include Pool, pavilion, pickle ball courts, bocce ball, playground, and community fire pit!
Home Details
Home Type
- Single Family
Year Built
- New Construction
Lot Details
- 7,405 Sq Ft Lot
- Sprinkler System
Parking
- Attached Garage
Home Design
- Slab Foundation
- Cement Siding
Interior Spaces
- 3,612 Sq Ft Home
- 2-Story Property
- Wired For Sound
- Ceiling Fan
- 2 Fireplaces
- Electric Fireplace
- Formal Dining Room
Kitchen
- Walk-In Pantry
- Double Oven
- Electric Cooktop
- Dishwasher
- Kitchen Island
- Disposal
Flooring
- Engineered Wood
- Carpet
- Ceramic Tile
Bedrooms and Bathrooms
- 5 Bedrooms
- Primary Bedroom on Main
- Soaking Tub
- Garden Bath
Laundry
- Laundry Room
- Washer
Outdoor Features
- Covered Patio or Porch
Schools
- Woodland Pines/Yarbrough Elementary And Middle School
Utilities
- Central Air
- Heat Pump System
- Underground Utilities
- Cable TV Available
Community Details
- Property has a Home Owners Association
- Association fees include common areas
- Built by Holland Homes LLC
- Auburn Subdivision
Listing and Financial Details
- Home warranty included in the sale of the property
Map
Home Values in the Area
Average Home Value in this Area
Property History
| Date | Event | Price | List to Sale | Price per Sq Ft |
|---|---|---|---|---|
| 11/26/2025 11/26/25 | For Sale | $605,900 | -- | $168 / Sq Ft |
Source: Lee County Association of REALTORS®
MLS Number: 177750
- 542 Grey Oak Cir
- 1659 N Donahue Dr
- Clarence Plan at Woodward Oaks - The Parkway
- 1637 James Burt Pkwy
- 1641 James Burt Pkwy
- 1557 Ella Grace Dr
- 1520 Club Creek Dr
- Tucker Plan at Woodward Oaks - The Townes Single Family
- 1540 Dartmouth Dr
- 1531 Fallen Oaks Ct
- 1477 N Donahue Dr Unit 2701
- 1477 N Donahue Dr Unit 3905
- 1477 N Donahue Dr Unit 502
- 1477 N Donahue Dr Unit 1308
- 1477 N Donahue Dr Unit 1405
- 091 Bradley Ln
- 1661 S Camden Ct
- 1631 N Camden Dr
- 1760 Woodland Pines Ln Unit 270
- 1760 Woodland Pines Ln
- 1415 Sarah Ln
- 1319 Sanders St
- 1001 N Donahue Dr
- 1000 N Donahue Dr
- 580 Pride Ave
- 308 Lancaster Ave
- 578 Pride Ave
- 576 Pride Ave
- 818 Bedell Ave
- 762 Hunter Ct
- 770 N Donahue Dr
- 1330 Shug Jordan Pkwy
- 1550 Richland Rd
- 724 Ellis St
- 714 Ellis St
- 2169 Columbia Dr
- 1449 Richland Rd
- 2615 Dunkirk Cir
- 302 Northgate Blvd
- 538 Richland Rd
