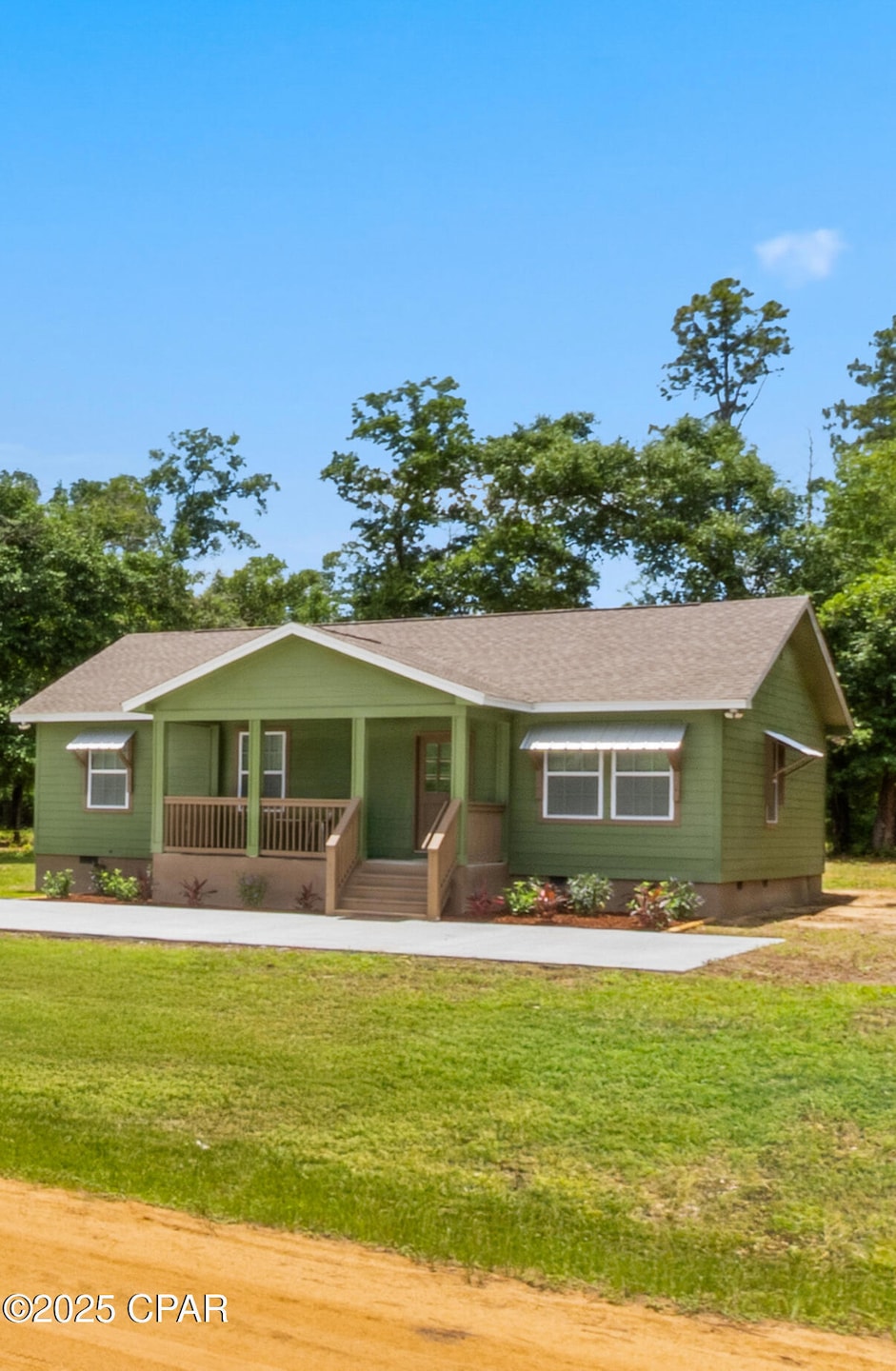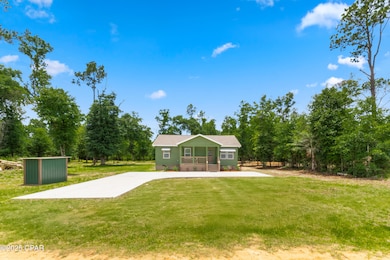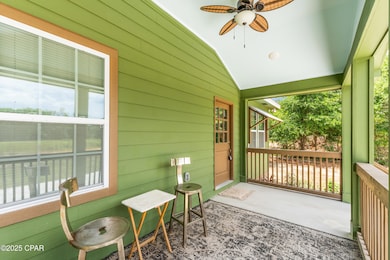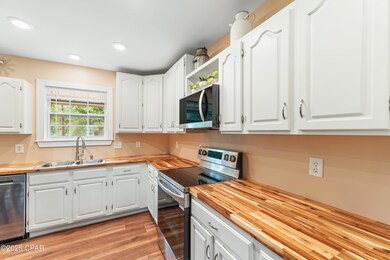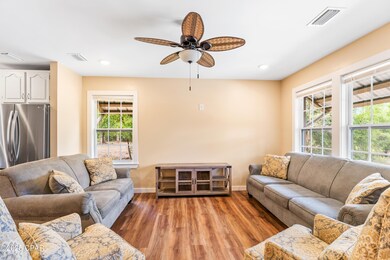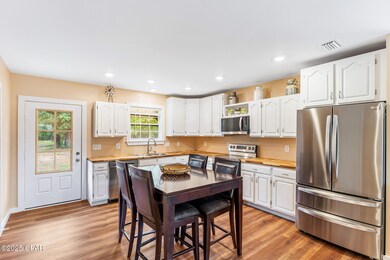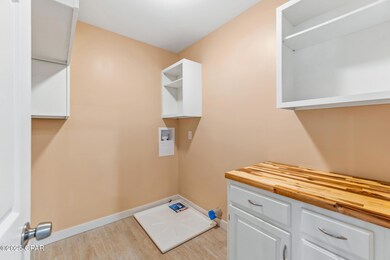12440 Forest Glen Dr Fountain, FL 32438
Estimated payment $1,316/month
Highlights
- New Construction
- No HOA
- Living Room
- Country Style Home
- Covered Patio or Porch
- Central Heating and Cooling System
About This Home
This charming new construction home nestled in a serene countryside setting offers the perfect blend of modern comfort and rustic charm, evoking the warm and inviting feel of a cabin. With a spacious open living area, this property is designed for both relaxation and connection, making it ideal for families and gatherings. 3 bedrooms and 2 well-appointed bathrooms with contemporary finishes. An open floor plan enhances natural light and the flow of the home, creating a welcoming environment. A large covered porch offers the perfect spot for enjoying peaceful mornings or hosting outdoor get-togethers. This home is situated on 1⁄2 acre of land, the property offers plenty of room for outdoor activities and landscaping opportunities. Conveniently located just 1⁄4 mile from Highway 231, this property provides easy access to nearby towns and amenities while maintaining its country charm. Whether you're looking for tranquility or accessibility, this home offers the best of both worlds.
The home's design and atmosphere capture the essence of cabin living, with thoughtful details that make it a cozy and unique retreat. It's perfect for those seeking a harmonious blend of rural tranquility and modern conveniences.
Don't miss the chance to make this exceptional property your forever home!
Home Details
Home Type
- Single Family
Est. Annual Taxes
- $76
Year Built
- Built in 2024 | New Construction
Lot Details
- 0.5 Acre Lot
- Lot Dimensions are 268x93x268x56
- Dirt Road
- Zoning described as County, Horses Allowed
Parking
- Paved Parking
Home Design
- Country Style Home
- HardiePlank Type
Interior Spaces
- 1-Story Property
- Living Room
- Electric Range
Bedrooms and Bathrooms
- 3 Bedrooms
- 2 Full Bathrooms
Schools
- Waller Elementary School
- Merritt Brown Middle School
- Deane Bozeman High School
Additional Features
- Covered Patio or Porch
- Central Heating and Cooling System
Community Details
- No Home Owners Association
- Tung Grove Ests 1St Sec Subdivision
Map
Home Values in the Area
Average Home Value in this Area
Tax History
| Year | Tax Paid | Tax Assessment Tax Assessment Total Assessment is a certain percentage of the fair market value that is determined by local assessors to be the total taxable value of land and additions on the property. | Land | Improvement |
|---|---|---|---|---|
| 2024 | $76 | $6,256 | -- | -- |
| 2023 | $76 | $5,687 | $6,474 | $0 |
| 2022 | $60 | $5,170 | $0 | $0 |
| 2021 | $56 | $4,700 | $4,700 | $0 |
| 2020 | $61 | $5,100 | $5,100 | $0 |
| 2019 | $62 | $5,200 | $5,200 | $0 |
| 2018 | $63 | $5,200 | $0 | $0 |
| 2017 | $64 | $5,200 | $0 | $0 |
| 2016 | $66 | $5,200 | $0 | $0 |
| 2015 | $72 | $5,450 | $0 | $0 |
| 2014 | $72 | $5,450 | $0 | $0 |
Property History
| Date | Event | Price | List to Sale | Price per Sq Ft |
|---|---|---|---|---|
| 09/13/2025 09/13/25 | Price Changed | $249,900 | -3.8% | $202 / Sq Ft |
| 08/18/2025 08/18/25 | Price Changed | $259,900 | -3.7% | $210 / Sq Ft |
| 07/08/2025 07/08/25 | Price Changed | $269,900 | -3.6% | $218 / Sq Ft |
| 07/07/2025 07/07/25 | Price Changed | $279,900 | -3.4% | $226 / Sq Ft |
| 06/09/2025 06/09/25 | Price Changed | $289,900 | -3.3% | $234 / Sq Ft |
| 06/09/2025 06/09/25 | For Sale | $299,900 | -- | $242 / Sq Ft |
Purchase History
| Date | Type | Sale Price | Title Company |
|---|---|---|---|
| Warranty Deed | $11,600 | First American Title Ins Co |
Mortgage History
| Date | Status | Loan Amount | Loan Type |
|---|---|---|---|
| Open | $7,600 | Unknown |
Source: Central Panhandle Association of REALTORS®
MLS Number: 774631
APN: 00188-822-000
- 12534 Greenbriar Dr
- POINSETTIA Street
- 12319 Suncrest Rd
- 20431 Teaka Ln
- 2 U S 231
- 20429 Fettinger Rd
- 0 Dixie Ave Unit 766728
- 24/25 Dixie Ave
- 12791 Christy Ave
- 00 Dixie Ave
- 00 Owenwood
- 0 Florida 75
- 0 U S 231 Unit MFRO6230016
- 20820 U S 231
- 0 Suzie Ln
- 35 2n 12w
- 0 Morningside Way Unit 781731
- 18800 Highway 231
- 13132 Timbercrest Rd
- 19618 Highway 231
- 13805 Flamingo Ave
- 2800 Kynesville Rd
- 7208 Madison Square Dr
- 3833 Rd
- 13636 Florida 77
- 6129 Katie Way
- 5910 Nordic Dr
- 7177 Ellie B Dr
- 6111 Edith Stephens Dr
- 5544 Mars Hill Ln
- 5544 Mars Hl Ln
- 872 Deerwood Ln Unit 876
- 886 Deer Wood Ln
- 5536 Lexa Ln
- 3610 Conwick Dr
- 6636 Slabinski Ln
- 6417 Bellavia Ln
- 6644 Slabinski Ln
- 4873 Shurer Ln
- 6570 Atkins Rd
