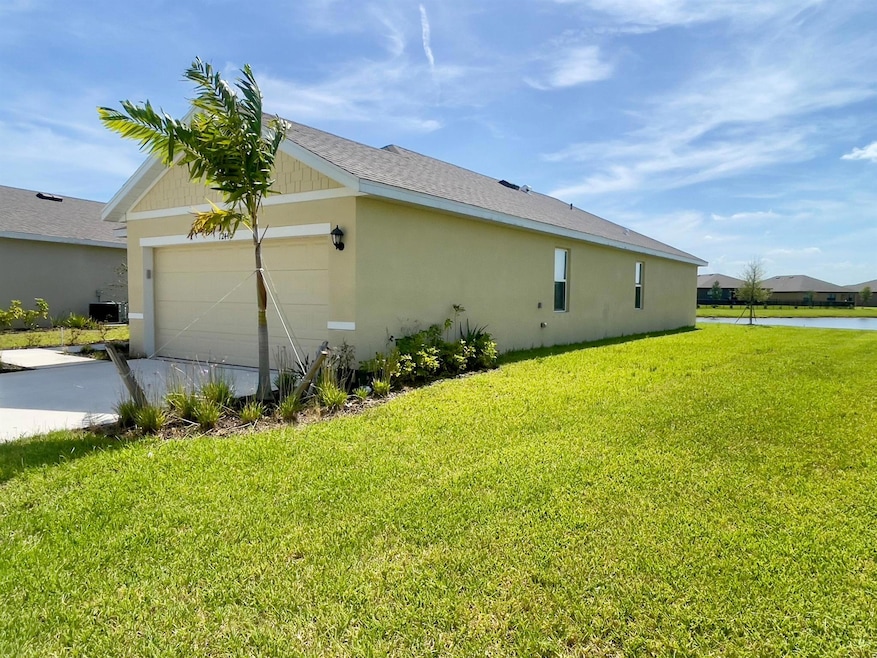12440 Rimini Way Port St. Lucie, FL 34987
Verano Neighborhood
3
Beds
2
Baths
1,504
Sq Ft
7,231
Sq Ft Lot
Highlights
- Lake Front
- Clubhouse
- 2 Car Attached Garage
- Tennis Courts
- Community Pool
- Laundry Room
About This Home
MOVE IN SPECIAL! This 3-bedroom, 2-bathroom, 2-car garage home is located in the Central Park community of Port St. Lucie. Less than 2 years old, it offers over 1,500 sq. ft. of open living space. The kitchen overlooks the family room and leads to a covered patio. The living and dining areas get plenty of natural light.The Primary's suite features a walk-in closet, double sinks, and a large walk-in shower. The home sits on a wider end lot with a peaceful water view from the backyard. It's in a quiet, easy-access neighborhood--just 7 minutes to I-95 and 6 miles to the Florida Turnpike.
Home Details
Home Type
- Single Family
Est. Annual Taxes
- $2,988
Year Built
- Built in 2024
Parking
- 2 Car Attached Garage
- Driveway
Home Design
- Entry on the 1st floor
Interior Spaces
- 1,504 Sq Ft Home
- 1-Story Property
- Ceiling Fan
- Lake Views
Kitchen
- Microwave
- Dishwasher
- Disposal
Flooring
- Carpet
- Ceramic Tile
Bedrooms and Bathrooms
- 3 Bedrooms
- 2 Full Bathrooms
- Dual Sinks
Laundry
- Laundry Room
- Dryer
- Washer
Utilities
- Central Heating and Cooling System
- Electric Water Heater
Additional Features
- Tennis Courts
- Lake Front
Listing and Financial Details
- Property Available on 8/1/25
- Assessor Parcel Number 333270002260008
Community Details
Recreation
- Tennis Courts
- Pickleball Courts
- Community Pool
Additional Features
- Verano South Pud 1 Pod Subdivision
- Clubhouse
Map
Source: BeachesMLS
MLS Number: R11110821
APN: 3332-700-0226-000-8
Nearby Homes
- 12335 Nettuno Way
- 12276 Nettuno Way
- 12314 Rimini Way
- 12234 Nettuno Way
- 9592 SW Royal Poinciana Dr
- 9584 SW Royal Poinciana Dr
- 12170 Rimini Way
- 9624 SW Royal Poinciana Dr
- 9597 SW Royal Poinciana Dr
- 9617 SW Royal Poinciana Dr
- 9629 SW Forestwood Ave
- 9473 SW Libertas Way
- 9633 SW Forestwood Ave
- 9663 SW Royal Poinciana Dr
- 9454 SW Libertas Way
- 11708 SW Mountain Ash Cir
- Ashton Plan at Central Park
- Carlisle Plan at Central Park
- The Ventura Plan at Central Park
- 9727 SW Chestwood Ave
- 12380 Rimini Way
- 9725 SW Triton Way
- 9509 SW Libertas Way
- 12251 Nettuno Way
- 13138 SW Valletta Way
- 13138 SW Valletta Way Unit 32-185
- 13138 SW Valletta Way Unit 1-007
- 13138 SW Valletta Way Unit 32-190
- 12500 SW Roma Way
- 12304 SW Forli Way
- 12291 SW Forli Way
- 11590 SW Roma Way
- 9387 SW Pepoli Way
- 9387 SW Pepoli Way Unit 9387
- 11180 SW Vitalia Ct
- 9225 SW Pepoli Way
- 9019 SW Terzi Way
- 9985 SW Trumpet Tree Cir
- 9177 SW Pepoli Way
- 9433 SW Ligorio Way







