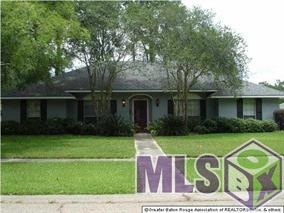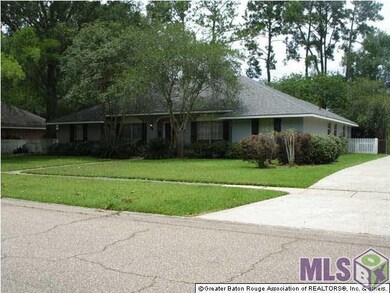
12441 E Sheraton Ave Baton Rouge, LA 70815
Broadmoor/Sherwood NeighborhoodHighlights
- Sitting Area In Primary Bedroom
- Vaulted Ceiling
- Wood Flooring
- Deck
- Traditional Architecture
- Tennis Courts
About This Home
As of April 2021Updated, Updated! New paint and carpet in all bedrooms! Wood floors in all main living areas! Open floor plan perfect for any and all families. Large Den with wood/gas fireplace, built-in book case and custom mantle. French doors in Den lead out to a covered patio.
Last Agent to Sell the Property
PINO & Associates License #0995685675 Listed on: 10/12/2015
Home Details
Home Type
- Single Family
Est. Annual Taxes
- $2,605
Lot Details
- Lot Dimensions are 90 x 150
- Partially Fenced Property
- Chain Link Fence
- Landscaped
Parking
- 2 Car Attached Garage
Home Design
- Traditional Architecture
- Brick Exterior Construction
- Slab Foundation
- Frame Construction
- Architectural Shingle Roof
- Wood Siding
- Vinyl Siding
Interior Spaces
- 2,241 Sq Ft Home
- 1-Story Property
- Built-in Bookshelves
- Crown Molding
- Vaulted Ceiling
- Ceiling Fan
- Wood Burning Fireplace
- Window Treatments
- Living Room
- Breakfast Room
- Formal Dining Room
- Den
- Utility Room
- Attic Access Panel
Kitchen
- Built-In Oven
- Gas Oven
- Gas Cooktop
- Microwave
- Ice Maker
- Dishwasher
- Kitchen Island
- Laminate Countertops
- Disposal
Flooring
- Wood
- Carpet
- Ceramic Tile
Bedrooms and Bathrooms
- 4 Bedrooms
- Sitting Area In Primary Bedroom
- En-Suite Primary Bedroom
- Walk-In Closet
Laundry
- Laundry Room
- Dryer
- Washer
Home Security
- Home Security System
- Storm Windows
Outdoor Features
- Deck
- Covered Patio or Porch
- Shed
Location
- Mineral Rights
Utilities
- Central Heating and Cooling System
- Heating System Uses Gas
- Community Sewer or Septic
- Cable TV Available
Community Details
Amenities
- Shops
- Community Library
Recreation
- Tennis Courts
Ownership History
Purchase Details
Purchase Details
Home Financials for this Owner
Home Financials are based on the most recent Mortgage that was taken out on this home.Purchase Details
Purchase Details
Purchase Details
Home Financials for this Owner
Home Financials are based on the most recent Mortgage that was taken out on this home.Similar Homes in Baton Rouge, LA
Home Values in the Area
Average Home Value in this Area
Purchase History
| Date | Type | Sale Price | Title Company |
|---|---|---|---|
| Special Warranty Deed | $216,000 | None Listed On Document | |
| Cash Sale Deed | $259,000 | Cypress Title Llc | |
| Quit Claim Deed | $150,140 | None Available | |
| Sheriffs Deed | $133,171 | None Available | |
| Warranty Deed | $178,000 | Attorney |
Mortgage History
| Date | Status | Loan Amount | Loan Type |
|---|---|---|---|
| Open | $217,500 | New Conventional | |
| Previous Owner | $254,308 | FHA | |
| Previous Owner | $174,775 | FHA | |
| Previous Owner | $95,000 | Credit Line Revolving | |
| Previous Owner | $100,000 | Credit Line Revolving | |
| Previous Owner | $1,000,000 | Credit Line Revolving |
Property History
| Date | Event | Price | Change | Sq Ft Price |
|---|---|---|---|---|
| 04/28/2021 04/28/21 | Sold | -- | -- | -- |
| 03/28/2021 03/28/21 | Pending | -- | -- | -- |
| 03/25/2021 03/25/21 | For Sale | $259,000 | 0.0% | $114 / Sq Ft |
| 02/02/2021 02/02/21 | Pending | -- | -- | -- |
| 01/20/2021 01/20/21 | For Sale | $259,000 | +40.3% | $114 / Sq Ft |
| 12/11/2015 12/11/15 | Sold | -- | -- | -- |
| 10/26/2015 10/26/15 | Pending | -- | -- | -- |
| 10/12/2015 10/12/15 | For Sale | $184,550 | -- | $82 / Sq Ft |
Tax History Compared to Growth
Tax History
| Year | Tax Paid | Tax Assessment Tax Assessment Total Assessment is a certain percentage of the fair market value that is determined by local assessors to be the total taxable value of land and additions on the property. | Land | Improvement |
|---|---|---|---|---|
| 2024 | $2,605 | $21,600 | $2,000 | $19,600 |
| 2023 | $2,605 | $24,610 | $2,000 | $22,610 |
| 2022 | $3,014 | $24,610 | $2,000 | $22,610 |
| 2021 | $2,285 | $18,940 | $2,000 | $16,940 |
| 2020 | $2,485 | $20,400 | $2,000 | $18,400 |
| 2019 | $2,163 | $16,900 | $2,000 | $14,900 |
| 2018 | $2,137 | $16,900 | $2,000 | $14,900 |
| 2017 | $2,137 | $16,900 | $2,000 | $14,900 |
| 2016 | $1,466 | $11,685 | $2,000 | $9,685 |
| 2015 | $1,995 | $16,100 | $2,000 | $14,100 |
| 2014 | $1,988 | $16,100 | $2,000 | $14,100 |
| 2013 | -- | $16,100 | $2,000 | $14,100 |
Agents Affiliated with this Home
-
G
Seller's Agent in 2021
Gage Stevens
JP RealEstate LA LLC
(225) 454-5335
2 in this area
33 Total Sales
-
D
Buyer's Agent in 2021
Debra Singleton
Dianne Ward and Associates Realty
-

Seller's Agent in 2015
Windy Corcoran
PINO & Associates
(225) 324-1093
79 Total Sales
-

Buyer's Agent in 2015
Stefanie Mars
SMRG Real Estate
(225) 431-3030
10 in this area
160 Total Sales
Map
Source: Greater Baton Rouge Association of REALTORS®
MLS Number: 2015014133
APN: 00992623
- 12424 E Sheraton Ave
- 12384 Goodwood Blvd
- 12273 E Millburn Ave
- 12360 Warwick Ave
- 12679 E Sheraton Ave
- 822 Woodcliff Dr
- 1330 Woodcliff Dr
- 12032 Beauverde Ct
- 12648 Mollylea Dr
- 12668 Mollylea Dr
- 12053 Foxshire Ct
- 1706 Foxton Ct
- 12500 Old Hammond Hwy Unit M2
- 12500 Old Hammond Hwy Unit B1
- 12651 Parnell Ave
- 1715 Foxton Ct
- 11994 Old Hammond Hwy
- 12069 E Glenhaven Dr
- 825 Sylvan Dr
- 11775 Parkwood Dr

