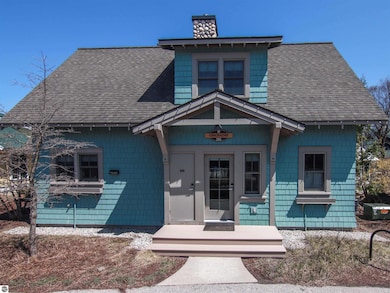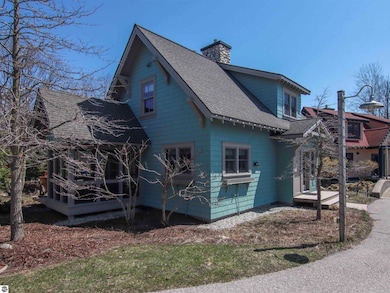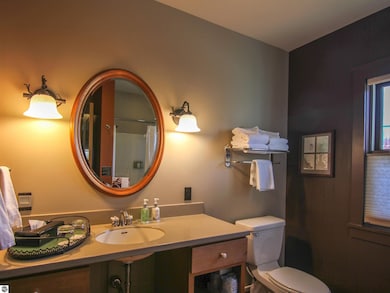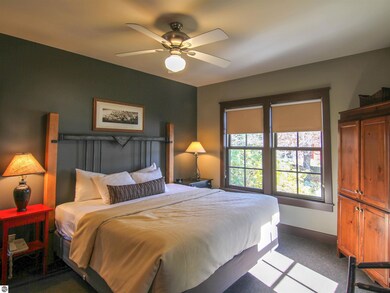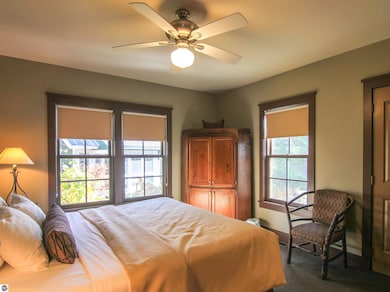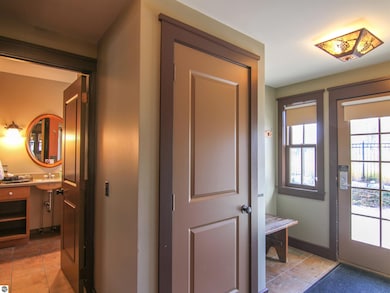
12441-Unit 311C Crystal Mountain Dr Unit 311C Thompsonville, MI 49683
Crystal Mountain NeighborhoodHighlights
- Ski Accessible
- Deck
- Ground Level Unit
- Golf Course Community
- Main Floor Primary Bedroom
- 1-minute walk to Crystal Mountain Resort - The Park at Waters Edge
About This Home
As of August 2025This just might be the perfect location for your family. This 3-bedroom, 2-bath quarter-share “Chickadee Cottage” is set beside the Park at Water's Edge and is a short walk from the chairlifts, the Bru Bar, the Park at Water’s Edge, the Peak Fitness Center and the award-winning Crystal Spa. This home features a 1st floor master suite, upstairs guest bedroom & bunkroom, recently updated full kitchen, laundry, screened porch, deck and a living room with a cozy fieldstone fireplace. It’s time to start building your scrapbook of family memories here at Crystal Mountain. Professional rental management program available. Crystal Mountain FOUR SEASONS CLUB membership options available.
Last Agent to Sell the Property
Crystal Mountain Realty License #6501331062 Listed on: 02/20/2025
Last Buyer's Agent
Crystal Mountain Realty License #6501331062 Listed on: 02/20/2025
Home Details
Home Type
- Single Family
Est. Annual Taxes
- $3,056
Year Built
- Built in 2004
Lot Details
- Level Lot
- Sprinkler System
- The community has rules related to zoning restrictions
HOA Fees
- $633 Monthly HOA Fees
Parking
- Private Driveway
Home Design
- Cottage
- Block Foundation
- Fire Rated Drywall
- Frame Construction
- Asphalt Roof
- Wood Siding
Interior Spaces
- 1,400 Sq Ft Home
- 1.5-Story Property
- Bookcases
- Gas Fireplace
- Entrance Foyer
- Crawl Space
Kitchen
- Oven or Range
- Microwave
- Dishwasher
- Disposal
Bedrooms and Bathrooms
- 3 Bedrooms
- Primary Bedroom on Main
- 2 Full Bathrooms
Laundry
- Dryer
- Washer
Outdoor Features
- Deck
- Covered Patio or Porch
Utilities
- Forced Air Heating and Cooling System
- Community Well
- Community Sewer or Septic
- Cable TV Available
Additional Features
- Minimal Steps
- Ground Level Unit
Community Details
Overview
- Association fees include water, sewer, trash removal, snow removal, lawn care, heat, exterior maintenance, liability insurance, fire insurance
- Water's Edge Community
Amenities
- Common Area
Recreation
- Golf Course Community
- Tennis Courts
- Exercise Course
- Community Pool
- Community Spa
- Trails
- Ski Accessible
Similar Homes in Thompsonville, MI
Home Values in the Area
Average Home Value in this Area
Property History
| Date | Event | Price | Change | Sq Ft Price |
|---|---|---|---|---|
| 08/14/2025 08/14/25 | Sold | $289,000 | -0.3% | $206 / Sq Ft |
| 02/20/2025 02/20/25 | For Sale | $289,900 | -- | $207 / Sq Ft |
Tax History Compared to Growth
Agents Affiliated with this Home
-
Jeffrey Rabidoux

Seller's Agent in 2025
Jeffrey Rabidoux
Crystal Mountain Realty
(800) 968-2911
150 in this area
182 Total Sales
Map
Source: Northern Great Lakes REALTORS® MLS
MLS Number: 1930960
- 12470-Unit 306D Wintergreen Dr Unit 306D
- 12415-Unit 314D Crystal Mountain Dr Unit 314D
- 12375-Unit 504 Wintergreen Dr Unit 504
- 12400-Unit 171 Crystal Mountain Dr Unit 171
- 12354-Unit 328N Crystal Mountain Dr Unit 328N
- 12366-Unit 323L Crystal Mountain Dr Unit 323L
- 7765 Washtenaw Dr Unit 422/423
- 12328-Unit 335B Crystal Mountain Dr Unit 335B
- 12294 Crystal Mountain Dr
- 7984 Ontonagon Ct Unit 23
- 12069 Mountain Top Cir Unit 704
- 18863 Meadowlark Rd
- 47 Chickadee Ln
- 45 Chickadee Ln Unit 45
- 11610 Mountain Woods Dr
- 11610 Mountain Woods Dr Unit 20, 22
- 11511 Mountain Woods Dr
- 0000-Unit 42 Trailside Dr
- 0000-Unit 41 Trailside Dr
- 0000-Unit 40 Trailside Dr

