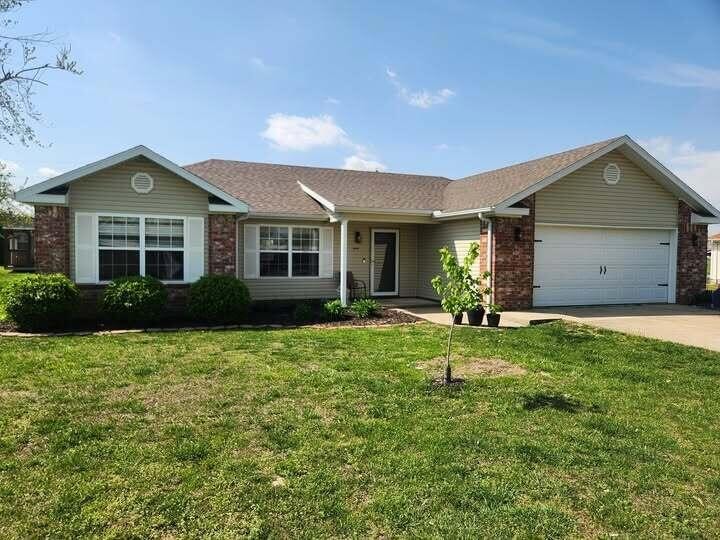
12443 Farm Road 2205 Cassville, MO 65625
Highlights
- No HOA
- Central Heating and Cooling System
- 2 Car Attached Garage
- 1-Story Property
- Ceiling Fan
About This Home
As of May 2025This updated 3 bedroom, 2 bath home features a desirable split floor plan, perfect for privacy and comfort. Enjoy cooking and entertaining in the spacious kitchen with granite countertops. The home also includes a 2-car attached garage, offering convenience and extra storage. Located just minutes from the Cassville Golf Course and a short drive to beautiful Roaring River State Park, this property blends comfort with outdoor adventure. Don't miss your chance to make this peaceful retreat your own!
Last Agent to Sell the Property
EXP Realty, LLC Cassville License #2010021608 Listed on: 04/21/2025

Home Details
Home Type
- Single Family
Est. Annual Taxes
- $1,095
Year Built
- Built in 2007
Lot Details
- 0.42 Acre Lot
- Property fronts a county road
Parking
- 2 Car Attached Garage
Home Design
- Brick Exterior Construction
Interior Spaces
- 1,313 Sq Ft Home
- 1-Story Property
- Ceiling Fan
- Laminate Flooring
Bedrooms and Bathrooms
- 3 Bedrooms
- 2 Full Bathrooms
Schools
- Cassville Elementary School
- Cassville High School
Utilities
- Central Heating and Cooling System
- Heating System Uses Propane
- Rural Water
- Septic Tank
Community Details
- No Home Owners Association
- Barry Not In List Subdivision
Listing and Financial Details
- Tax Lot 9
- Assessor Parcel Number 23-2.0-09-000-000-0014.005
Ownership History
Purchase Details
Similar Homes in Cassville, MO
Home Values in the Area
Average Home Value in this Area
Purchase History
| Date | Type | Sale Price | Title Company |
|---|---|---|---|
| Warranty Deed | -- | None Available |
Mortgage History
| Date | Status | Loan Amount | Loan Type |
|---|---|---|---|
| Open | $136,000 | Credit Line Revolving | |
| Closed | $50,000 | Credit Line Revolving | |
| Closed | $40,000 | Credit Line Revolving | |
| Closed | $123,600 | New Conventional |
Property History
| Date | Event | Price | Change | Sq Ft Price |
|---|---|---|---|---|
| 05/16/2025 05/16/25 | Sold | -- | -- | -- |
| 04/23/2025 04/23/25 | Pending | -- | -- | -- |
| 04/21/2025 04/21/25 | For Sale | $229,000 | +78.9% | $174 / Sq Ft |
| 03/27/2017 03/27/17 | Sold | -- | -- | -- |
| 03/19/2017 03/19/17 | Sold | -- | -- | -- |
| 03/01/2017 03/01/17 | For Sale | $128,000 | 0.0% | $97 / Sq Ft |
| 02/20/2017 02/20/17 | Pending | -- | -- | -- |
| 09/19/2016 09/19/16 | For Sale | $128,000 | -- | $97 / Sq Ft |
Tax History Compared to Growth
Tax History
| Year | Tax Paid | Tax Assessment Tax Assessment Total Assessment is a certain percentage of the fair market value that is determined by local assessors to be the total taxable value of land and additions on the property. | Land | Improvement |
|---|---|---|---|---|
| 2024 | $1,096 | $24,016 | $2,033 | $21,983 |
| 2023 | $1,096 | $24,016 | $2,033 | $21,983 |
| 2022 | $1,075 | $23,560 | $1,577 | $21,983 |
| 2021 | $1,079 | $23,560 | $1,577 | $21,983 |
| 2020 | $1,079 | $23,560 | $1,577 | $21,983 |
| 2018 | $1,055 | $23,560 | $1,577 | $21,983 |
| 2017 | $1,053 | $23,560 | $1,577 | $21,983 |
| 2016 | $957 | $21,185 | $1,349 | $19,836 |
| 2015 | -- | $21,185 | $1,349 | $19,836 |
| 2014 | -- | $21,185 | $1,349 | $19,836 |
| 2012 | -- | $0 | $0 | $0 |
Agents Affiliated with this Home
-

Seller's Agent in 2025
Sarah Freitag
EXP Realty, LLC Cassville
(417) 671-2153
117 Total Sales
-
M
Buyer's Agent in 2025
McCullah
Four Seasons Real Estate
(417) 342-3885
57 Total Sales
-

Seller's Agent in 2017
Kelly reed
Coldwell Banker Harris McHaney & Faucette-Rogers
(417) 846-3818
127 Total Sales
-
s
Buyer's Agent in 2017
somo.rets.130070787
somo.rets.RETS_OFFICE
Map
Source: Southern Missouri Regional MLS
MLS Number: 60292491
APN: 23-2.0-09-000-000-0014.005
- 12655 Farm Road 2205 Cir
- Lot 4 Hwy 112
- lot 1 Hwy 112
- 12040 Farm Road 2205
- 20302 Farm Road 1120
- 19353 Farm Road 1120
- 000 Coyote Ridge Rd
- 000 Coyote Ridge Rd Unit Lot 20
- Lot 51 Coyote Ridge Rd
- 000 State Highway Aa
- 000 Twin Springs Dr
- 16329 State Highway 76
- 22645 State Highway 112
- 18008 State Highway 76
- Lot 4 State Highway 112
- Lot 2 State Highway 112
- Lot 1 State Highway 112
- Lot 3 State Highway 112
- xxxx State Highway 112 Unit 3
- 203 Clover Dr
