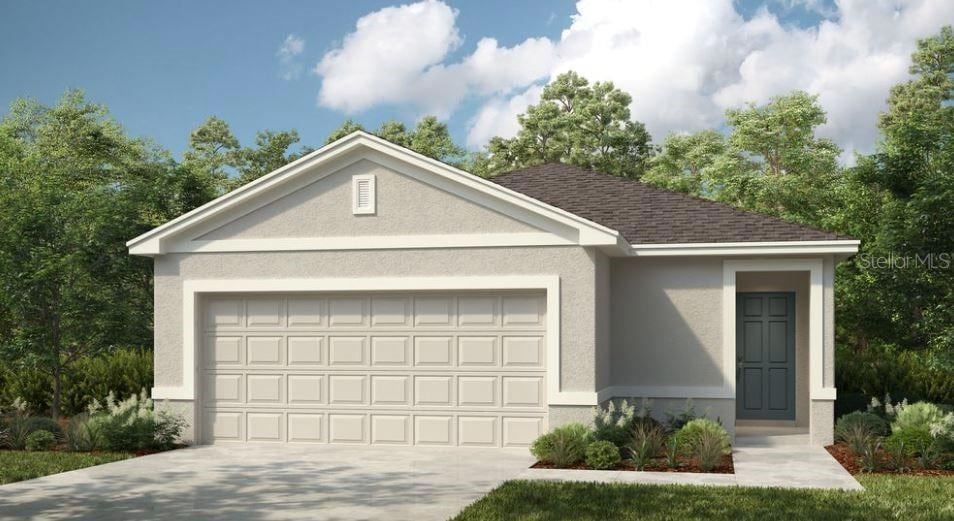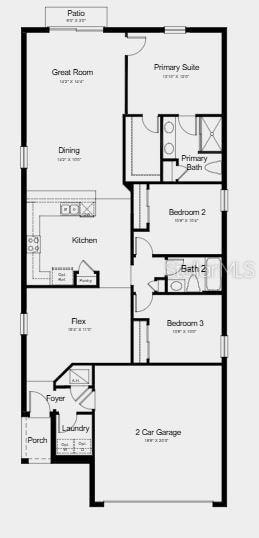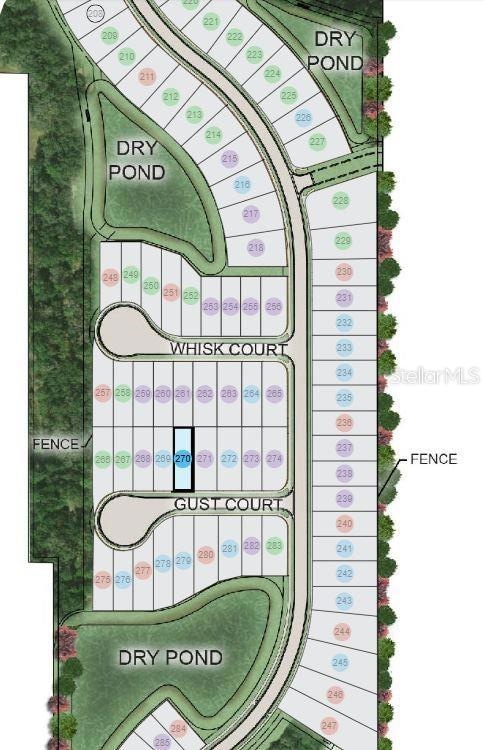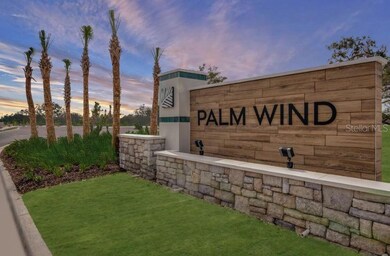
12443 Gust Ct Hudson, FL 34669
Estimated payment $2,346/month
Highlights
- Under Construction
- Open Floorplan
- Great Room
- Pond View
- Craftsman Architecture
- Community Pool
About This Home
Under Construction. New Construction - September Completion! Built by America's Most Trusted Homebuilder. Welcome to the Spruce at 12443 Gust Court in Palm Wind. The Spruce is a beautifully designed single-story home coming soon to Palm Wind in Hudson, FL. This thoughtfully planned layout offers 1,603 square feet of living space, including 3 bedrooms, 2 bathrooms, a versatile flex room, and a 2-car garage. Enter through the welcoming foyer into a flexible space perfect for a home office or playroom, then flow into the open kitchen, great room, and dining area—ideal for everyday living and entertaining. Two bedrooms are located near the front of the home, while the private primary suite sits at the rear, offering a peaceful retreat with a spacious bathroom and walk-in closet. A covered patio extends your living space outdoors, perfect for enjoying Florida’s year-round sunshine. Located in Palm Wind, a new community with no CDD fees, homeowners enjoy a laid-back lifestyle with amenities like a pool and cabana, tot lot, butterfly garden, dog park, and open lawn space. Hudson’s coastal charm and easy access to natural escapes, shopping, and dining make this community the perfect blend of comfort and convenience. Additional Highlights Include: washer, dryer, refrigerator, and whole house blinds included. MLS#TB8390787
Listing Agent
TAYLOR MORRISON REALTY OF FL Brokerage Phone: 941-504-6056 License #3601813 Listed on: 05/28/2025
Home Details
Home Type
- Single Family
Est. Annual Taxes
- $5,400
Year Built
- Built in 2025 | Under Construction
Lot Details
- 6,500 Sq Ft Lot
- Cul-De-Sac
- South Facing Home
- Irrigation Equipment
HOA Fees
- $172 Monthly HOA Fees
Parking
- 2 Car Attached Garage
- Common or Shared Parking
- Garage Door Opener
- Driveway
Home Design
- Home is estimated to be completed on 9/30/25
- Craftsman Architecture
- Slab Foundation
- Shingle Roof
- Block Exterior
- Stucco
Interior Spaces
- 1,603 Sq Ft Home
- Open Floorplan
- Blinds
- Great Room
- Dining Room
- Inside Utility
- Pond Views
- Hurricane or Storm Shutters
Kitchen
- Range
- Microwave
- Dishwasher
- Disposal
Flooring
- Carpet
- Tile
Bedrooms and Bathrooms
- 3 Bedrooms
- Walk-In Closet
- 2 Full Bathrooms
- Shower Only
Laundry
- Laundry Room
- Dryer
- Washer
Utilities
- Central Heating and Cooling System
- Underground Utilities
- Electric Water Heater
- Private Sewer
- Fiber Optics Available
- Phone Available
- Cable TV Available
Listing and Financial Details
- Home warranty included in the sale of the property
- Visit Down Payment Resource Website
- Tax Lot 270
- Assessor Parcel Number 59-2179728
Community Details
Overview
- Castle Group // Kiera Calhoun Association, Phone Number (941) 313-8164
- Built by Taylor Morrison
- Palm Wind Subdivision, Spruce Floorplan
Recreation
- Community Playground
- Community Pool
- Park
- Dog Park
Map
Home Values in the Area
Average Home Value in this Area
Property History
| Date | Event | Price | Change | Sq Ft Price |
|---|---|---|---|---|
| 08/02/2025 08/02/25 | Price Changed | $314,999 | -0.5% | $197 / Sq Ft |
| 07/30/2025 07/30/25 | Price Changed | $316,439 | -6.4% | $197 / Sq Ft |
| 07/20/2025 07/20/25 | For Sale | $337,999 | -- | $211 / Sq Ft |
Similar Homes in Hudson, FL
Source: Stellar MLS
MLS Number: TB8390787
- 12819 Kellywood Cir
- 12703 Aston Dr
- 13123 Vivian Ln
- 13507 Old Florida Cir
- 12141 Colony Lakes Blvd
- 12518 Chenwood Ave
- 12313 Ridgedale Dr
- 13269 Crest Lake Dr
- 13959 Caden Glen Dr
- 11876 Keylime
- 12124 Shearwater Dr
- 11712 Colony Lakes Blvd
- 12147 Luftburrow Ln
- 11843 Faithful Way
- 12319 Rose Haven Blvd
- 11824 Bayonet Ln Unit 94B
- 11820 Bayonet Ln
- 12025 Environmental Dr Unit 7
- 11444 Lake Dr
- 11619 Boynton Ln



