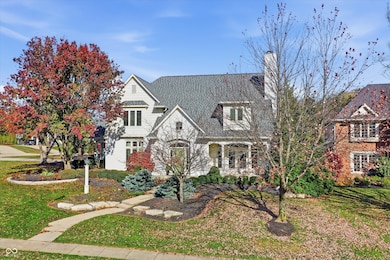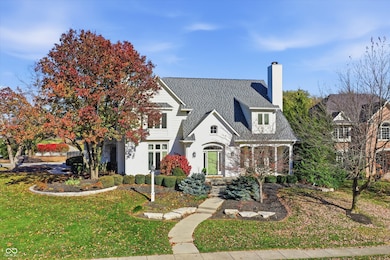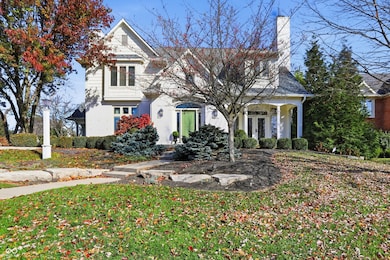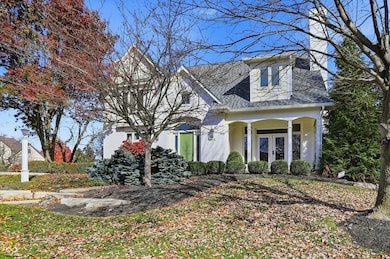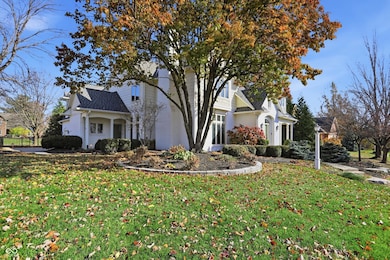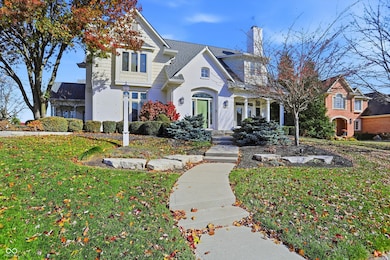12443 Pebblepointe Pass Carmel, IN 46033
East Carmel NeighborhoodEstimated payment $5,989/month
Highlights
- Popular Property
- Mature Trees
- Clubhouse
- Woodbrook Elementary School Rated A
- Community Lake
- Family Room with Fireplace
About This Home
Improved price! Seller is offering a concession of up to 10,000.00 to buyer for closing cost, home improvements or whatever the lender will allow with an acceptable offer. Highly sought after Luxury living in Carmel's Bayhill at Waterstone. Minutes to down town Carmel. This charming Tudor style exterior with front porch and dual entrances gives way to spacious rooms with Elegant and comfortable layout. Your new home is located on a corner with a cul-de-sac beside you. The home delights with two fire places and renovated kitchen with gorgeous Quartzite as well. Notice the new built in wall Wine rack... Hardwood floors add warmth to the main level, and new Pet Protect Carpet with a 25 year Warranty upstairs . Don't miss the formal dining area for entertaining leading out to the sun room. The primary suite awaits upstairs, complete with extra storage and luxury bath. Additional space unfolds in the finished basement. Plenty of storage throughout home. Outside, the fully fenced yard encompasses a screened porch and new Timber Tech decking (2024) paver patio with fire pit (2024), custom outdoor bar seating with luxurious Sueded stone counter. Peaceful private back yard. Fabulous recent updates include a new roof (2020), kitchen cabinets, quartzite, appliances and more (2025). Amazing maintenance free Turfed back yard, new irrigation and so much more. see full list attached .Finished Basement adds sophisticated whimsy. 5 beds, 3 full and 2 half baths, this home has charm, comfort and luxury, making it the perfect home. Neighborhood offers a community pool, club house, tennis courts, & trails. Minutes to shopping and entertainment. Carmel Schools. Immediate possession available! You can be "Home for the Holidays"
Open House Schedule
-
Sunday, November 16, 202512:00 to 4:00 pm11/16/2025 12:00:00 PM +00:0011/16/2025 4:00:00 PM +00:00Add to Calendar
Home Details
Home Type
- Single Family
Est. Annual Taxes
- $8,975
Year Built
- Built in 1993
Lot Details
- 0.49 Acre Lot
- Cul-De-Sac
- Corner Lot
- Sprinkler System
- Mature Trees
HOA Fees
- $102 Monthly HOA Fees
Parking
- 3 Car Attached Garage
Home Design
- Tudor Architecture
- Brick Exterior Construction
- Wood Siding
- Concrete Perimeter Foundation
Interior Spaces
- 2-Story Property
- Gas Log Fireplace
- Family Room with Fireplace
- 2 Fireplaces
- Living Room with Fireplace
- Laundry on main level
- Finished Basement
Kitchen
- Breakfast Bar
- Double Oven
- Electric Cooktop
- Microwave
- Dishwasher
- Disposal
Flooring
- Wood
- Carpet
- Ceramic Tile
- Vinyl Plank
Bedrooms and Bathrooms
- 5 Bedrooms
- Walk-In Closet
Outdoor Features
- Screened Patio
Schools
- Carmel High School
Utilities
- Forced Air Heating and Cooling System
- Gas Water Heater
Listing and Financial Details
- Legal Lot and Block 17 / 1
- Assessor Parcel Number 291033007017000018
Community Details
Overview
- Association fees include clubhouse, insurance, parkplayground, snow removal, tennis court(s), walking trails
- Bayhill Subdivision
- Property managed by Kirkpatrick
- The community has rules related to covenants, conditions, and restrictions
- Community Lake
Amenities
- Clubhouse
Recreation
- Tennis Courts
- Community Playground
- Community Pool
- Park
Map
Home Values in the Area
Average Home Value in this Area
Tax History
| Year | Tax Paid | Tax Assessment Tax Assessment Total Assessment is a certain percentage of the fair market value that is determined by local assessors to be the total taxable value of land and additions on the property. | Land | Improvement |
|---|---|---|---|---|
| 2024 | $8,076 | $783,900 | $214,600 | $569,300 |
| 2023 | $8,076 | $711,400 | $163,800 | $547,600 |
| 2022 | $5,979 | $604,800 | $163,800 | $441,000 |
| 2021 | $5,979 | $527,900 | $157,900 | $370,000 |
| 2020 | $5,936 | $524,200 | $157,900 | $366,300 |
| 2019 | $5,842 | $515,400 | $92,500 | $422,900 |
| 2018 | $5,490 | $493,600 | $92,500 | $401,100 |
| 2017 | $318 | $489,600 | $92,500 | $397,100 |
| 2016 | $5,127 | $469,100 | $92,500 | $376,600 |
| 2014 | $5,069 | $463,800 | $89,700 | $374,100 |
| 2013 | $5,069 | $423,000 | $89,700 | $333,300 |
Property History
| Date | Event | Price | List to Sale | Price per Sq Ft | Prior Sale |
|---|---|---|---|---|---|
| 11/16/2025 11/16/25 | Price Changed | $975,000 | -2.5% | $191 / Sq Ft | |
| 11/10/2025 11/10/25 | For Sale | $999,950 | +26.6% | $196 / Sq Ft | |
| 03/15/2024 03/15/24 | Sold | $790,000 | -1.2% | $159 / Sq Ft | View Prior Sale |
| 02/19/2024 02/19/24 | Pending | -- | -- | -- | |
| 02/19/2024 02/19/24 | For Sale | $799,999 | +1.3% | $161 / Sq Ft | |
| 12/05/2023 12/05/23 | Off Market | $790,000 | -- | -- | |
| 11/18/2023 11/18/23 | Price Changed | $799,999 | -3.0% | $161 / Sq Ft | |
| 11/08/2023 11/08/23 | For Sale | $825,000 | +31.8% | $166 / Sq Ft | |
| 07/31/2020 07/31/20 | Sold | $626,000 | +2.6% | $129 / Sq Ft | View Prior Sale |
| 06/14/2020 06/14/20 | Pending | -- | -- | -- | |
| 06/12/2020 06/12/20 | For Sale | $609,900 | -- | $126 / Sq Ft |
Purchase History
| Date | Type | Sale Price | Title Company |
|---|---|---|---|
| Warranty Deed | $790,000 | Meridian Title | |
| Warranty Deed | -- | Meridian Title | |
| Warranty Deed | -- | Title Links | |
| Warranty Deed | -- | Title Links Llc | |
| Warranty Deed | -- | -- |
Mortgage History
| Date | Status | Loan Amount | Loan Type |
|---|---|---|---|
| Previous Owner | $500,800 | New Conventional | |
| Previous Owner | $500,800 | New Conventional | |
| Previous Owner | $300,000 | Purchase Money Mortgage | |
| Closed | $20,000 | No Value Available |
Source: MIBOR Broker Listing Cooperative®
MLS Number: 22071613
APN: 29-10-33-007-017.000-018
- 12647 Timber Crest Dr
- 4991 E Main St
- 5187 Clear Lake Ct
- 12669 Brookshire Pkwy
- 5767 Killdeer Place
- 5983 Clearview Dr
- 11936 Esty Way
- 13271 Aquamarine Dr
- 5872 Sandalwood Dr
- 11757 Pebblepointe Pass
- 11830 N Gray Rd
- 4614 Brookshire Pkwy
- 12656 Cerromar Ct
- 4510 Somerset Way S
- 3809 Coventry Way
- 4443 E Main St
- 5260 Ivy Hill Dr
- 3713 Coventry Way
- 1502 Douglas Dr
- 5305 Breakers Way
- 5583 Trammel Ct
- 11900 Esty Way
- 4957 Shadow Rock Cir
- 3768 E Carmel Dr
- 5745 Turnbull Ct
- 5742 Cantigny Way N
- 5761 Cantigny Way S
- 3362 Eden Village Place
- 13747 Stone Haven Dr
- 32 Cricketknoll Ln
- 5815 Bluestem Ct
- 945 Mohawk Hills Dr
- 223 Carlin Dr
- 5335 Rippling Brook Way
- 5315 Rippling Brook Way
- 3008 Warren Way
- 2922 E Smoky Row
- 6750 Wild Cherry Dr
- 11389 Songbird Ln
- 740 W Auman Dr

