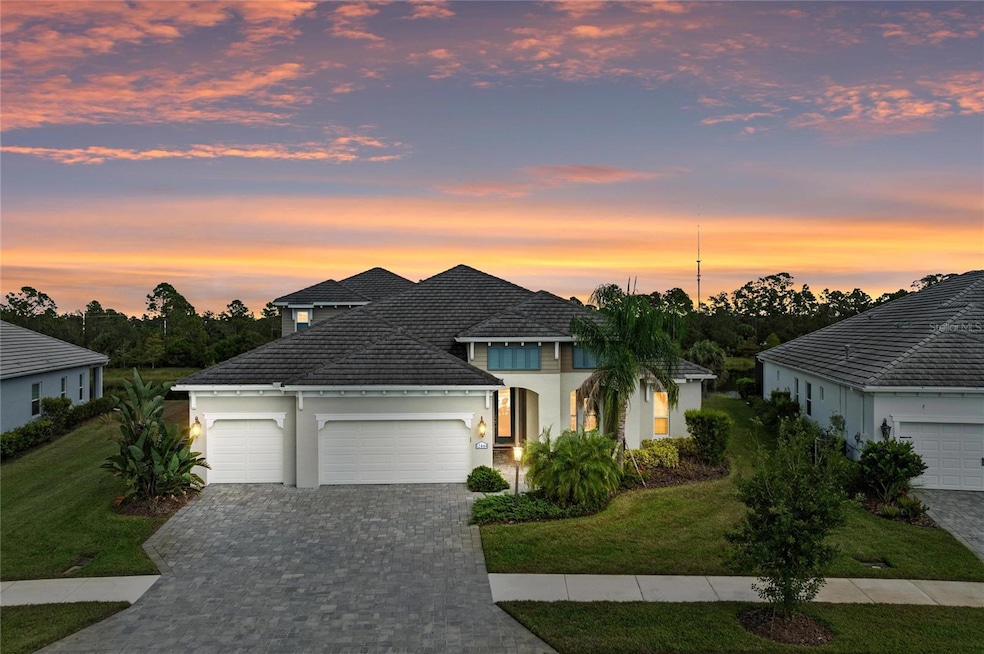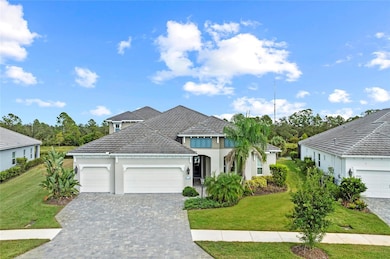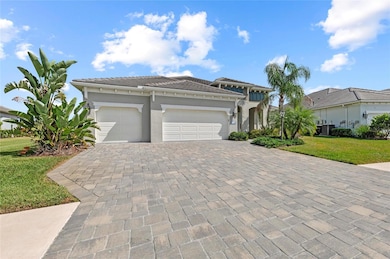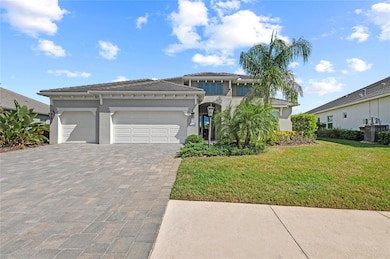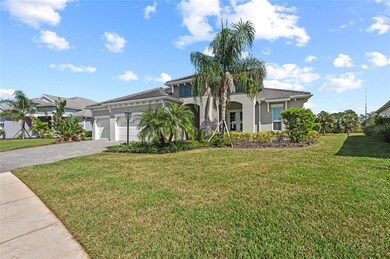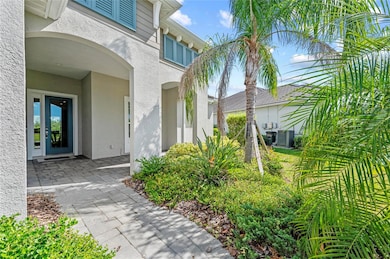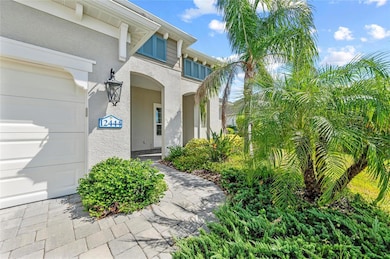12444 Destin Loop Venice, FL 34293
Wellen Park NeighborhoodEstimated payment $6,088/month
Highlights
- Fitness Center
- Heated In Ground Pool
- Lake View
- Taylor Ranch Elementary School Rated A-
- Gated Community
- Open Floorplan
About This Home
One or more photo(s) has been virtually staged. Exceptional Kiawah Model with In-Law Suite & Stunning Water/Preserve Views in Grand Palm Welcome to one of the best values in Grand Palm! This beautifully upgraded Kiawah model offers 5 true bedrooms plus a dedicated office and 4 full bathrooms, perfectly designed for privacy, functionality, and luxurious living. Situated on a premium lot with peaceful lake and preserve views, this home is ideal for families or multigenerational living. Step inside to find high-end finishes throughout, including 8-foot doors, high baseboards, upgraded tray ceilings, and custom lighting. The open-concept kitchen is a showstopper with double-stacked cabinetry, stainless steel appliances, a farmhouse sink, wet bar/wine area, oversized island, and generous eat-in space—all overlooking the serene outdoor living area. The primary suite features a large walk-in closet and a luxurious en-suite bathroom with quartz double vanity, soaking tub, and walk-in tiled shower. Two guest bedrooms share a convenient Jack & Jill bathroom, while another bedroom is adjacent to a full bath that also serves as a pool bath. Upstairs, a spacious loft with the fifth bedroom and full bath is perfect for guests, teens, or an in-law suite. Enjoy resort-style outdoor living with a travertine lanai, custom outdoor kitchen, and private pool—all with tranquil preserve and water views. Located in the sought-after gated community of Grand Palm, residents enjoy world-class amenities including miles of nature trails, three playgrounds, dog parks, two clubhouses, three resort-style pools, a fitness center, splash park, two hot tubs, tennis courts, pickleball, a half basketball court, pavilion, and a full-time lifestyle director. Just a short bike ride to the Atlanta Braves Spring Training Stadium for year-round events and walking distance to the brand-new Wellen Park Marketplace with Publix, restaurants, shops, and more. Downtown Wellen Park features an 80-acre lake, waterfront dining, retail shops, rooftop decks, a splash pad, playground, and a public town hall that hosts live theater and music events. Schedule your private showing today and discover what life in Grand Palm is all about. New carpet and new cage for pool in process.
Listing Agent
EXIT KING REALTY Brokerage Phone: 941-497-6060 License #3282799 Listed on: 10/22/2025

Home Details
Home Type
- Single Family
Est. Annual Taxes
- $12,434
Year Built
- Built in 2021
Lot Details
- 0.27 Acre Lot
- West Facing Home
- Property is zoned SAPD
HOA Fees
Parking
- 3 Car Attached Garage
Property Views
- Lake
- Woods
Home Design
- Slab Foundation
- Tile Roof
- Block Exterior
Interior Spaces
- 3,706 Sq Ft Home
- 2-Story Property
- Open Floorplan
- Built-In Features
- Bar Fridge
- Crown Molding
- High Ceiling
- Ceiling Fan
- Blinds
- Drapes & Rods
- Sliding Doors
- Entrance Foyer
- Family Room Off Kitchen
- Living Room
- Dining Room
- Home Office
- Bonus Room
- Inside Utility
Kitchen
- Eat-In Kitchen
- Built-In Oven
- Range with Range Hood
- Microwave
- Dishwasher
- Wine Refrigerator
- Stone Countertops
- Farmhouse Sink
Flooring
- Carpet
- Tile
Bedrooms and Bathrooms
- 5 Bedrooms
- Primary Bedroom on Main
- En-Suite Bathroom
- Walk-In Closet
- Jack-and-Jill Bathroom
- In-Law or Guest Suite
- 4 Full Bathrooms
- Split Vanities
- Private Water Closet
- Soaking Tub
Laundry
- Laundry Room
- Washer
Home Security
- Security Gate
- Hurricane or Storm Shutters
Outdoor Features
- Heated In Ground Pool
- Outdoor Kitchen
- Outdoor Grill
Schools
- Taylor Ranch Elementary School
- Venice Area Middle School
- Venice Senior High School
Utilities
- Central Heating and Cooling System
- Gas Water Heater
- Cable TV Available
Listing and Financial Details
- Visit Down Payment Resource Website
- Tax Lot 1736
- Assessor Parcel Number 0759040020
- $1,844 per year additional tax assessments
Community Details
Overview
- Association fees include pool, escrow reserves fund, ground maintenance, management, recreational facilities
- Lisa Ventura Association, Phone Number (941) 278-8737
- Grand Palm Master Association
- Built by NEAL
- Grand Palm Ph 2C Subdivision, Kiawah Floorplan
- Grand Palm Community
- The community has rules related to deed restrictions, fencing, allowable golf cart usage in the community
Recreation
- Tennis Courts
- Community Basketball Court
- Pickleball Courts
- Recreation Facilities
- Community Playground
- Fitness Center
- Community Pool
- Park
- Dog Park
- Trails
Additional Features
- Clubhouse
- Gated Community
Map
Home Values in the Area
Average Home Value in this Area
Tax History
| Year | Tax Paid | Tax Assessment Tax Assessment Total Assessment is a certain percentage of the fair market value that is determined by local assessors to be the total taxable value of land and additions on the property. | Land | Improvement |
|---|---|---|---|---|
| 2025 | $12,427 | $858,300 | $174,300 | $684,000 |
| 2024 | $12,071 | $840,459 | -- | -- |
| 2023 | $12,071 | $815,980 | $0 | $0 |
| 2022 | $10,691 | $706,000 | $120,700 | $585,300 |
| 2021 | $1,226 | $115,100 | $115,100 | $0 |
| 2020 | $1,159 | $106,500 | $106,500 | $0 |
| 2019 | $828 | $64,600 | $64,600 | $0 |
Property History
| Date | Event | Price | List to Sale | Price per Sq Ft |
|---|---|---|---|---|
| 01/02/2026 01/02/26 | Price Changed | $875,000 | -2.7% | $236 / Sq Ft |
| 10/22/2025 10/22/25 | For Sale | $899,000 | -- | $243 / Sq Ft |
Purchase History
| Date | Type | Sale Price | Title Company |
|---|---|---|---|
| Special Warranty Deed | $673,034 | Allegiant Title Professionals |
Mortgage History
| Date | Status | Loan Amount | Loan Type |
|---|---|---|---|
| Open | $538,427 | New Conventional |
Source: Stellar MLS
MLS Number: N6141104
APN: 0759-04-0020
- 12436 Destin Loop
- 21253 Holmes Cir
- 12664 Sagewood Dr
- 21244 Holmes Cir
- 20860 Cattail Blvd
- 12624 Sagewood Dr
- 1600 N River Rd Unit C83
- 20844 Cattail Blvd
- 21225 Chattahoochee Ave
- 11774 Tempest Harbor Loop
- 11766 Tempest Harbor Loop
- 12700 Sagewood Dr
- Santa Catalina Plan at Grand Palm - Coastal
- Sandcastle 2 Plan at Grand Palm - Coral Villas
- Sanibel 2 Plan at Grand Palm - Coastal
- Tidewinds 2 Plan at Grand Palm - Coral Villas
- Savannah 2 Plan at Grand Palm - Coastal
- Kiawah 2 Plan at Grand Palm - Coastal
- Captiva Plan at Grand Palm - Coastal
- 12346 Destiny Dr
- 11815 Tempest Harbor Loop
- 13055 Tigers Eye Dr
- 12959 Tigers Eye Dr
- 20705 Mountain Whistler Ave
- 11997 Tempest Harbor Loop
- 13017 Steinhatchee Loop
- 1314 Still River Dr
- 1300 N River Rd Unit W55
- 12400 Cinqueterre Dr
- 20959 Fetterbush Place
- 12792 Richezza Dr
- 12592 Richezza Dr
- 12297 Canavese Ln
- 12321 Canavese Ln
- 20765 Swallowtail Ct
- 12075 Firewheel Place
- 12603 Garibaldi Ln
- 20650 Benissimo Dr
- 11965 Bohemian Place
- 12385 Ghiberti Cir Unit 101
