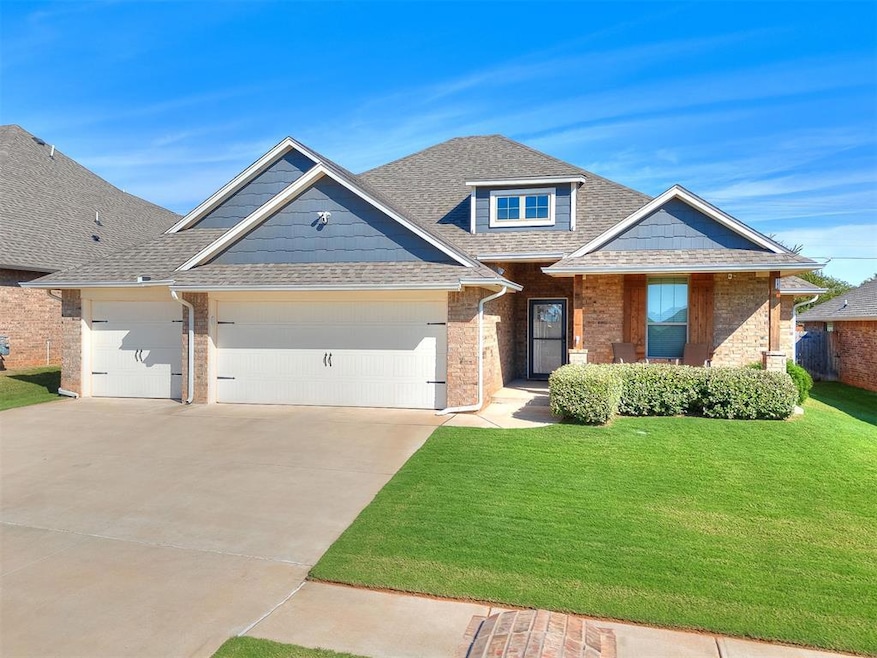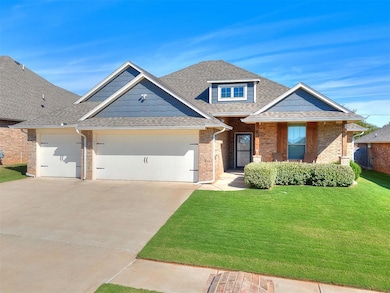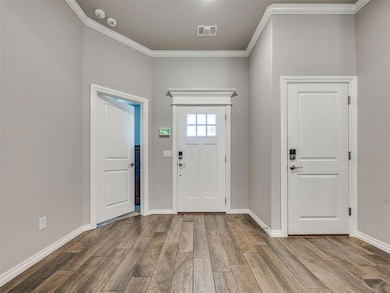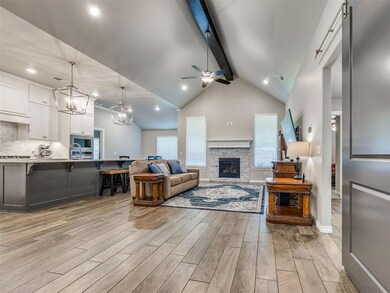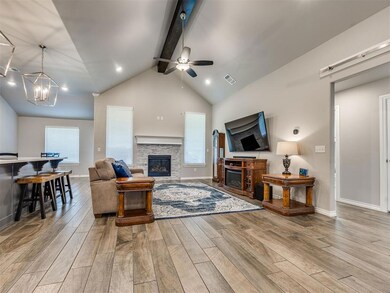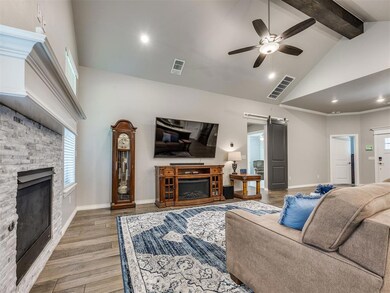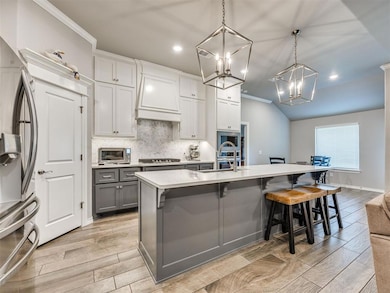Estimated payment $2,292/month
Highlights
- Craftsman Architecture
- 2 Fireplaces
- 3 Car Attached Garage
- Riverwood Elementary School Rated A-
- Covered Patio or Porch
- Interior Lot
About This Home
Don't miss this opportunity to own the popular Taber Sage floor plan, offering 1,850 Sq Ft of modern, stylish living. This home is packed with exceptional features and Buyer incentives to make your move as easy as possible. The Generac Home Standby Generator is included for peace of mind during any power outage. $2,500 towards the Buyer’s closing cost! 12-Month Home Warranty provided by the Seller. Home features 4 bedrooms, 2 bathrooms, and a 3-car garage with a storm shelter. Enjoy endless hot water with a tankless water heater. Unlike many new homes, brick on all four sides. The luxurious kitchen is perfect for entertaining with stainless steel appliances, 3 CM countertops, an oversized island, elegant pendant lighting, and ceiling-height cabinetry for maximum storage. Unwind in your spa-like primary bedroom suite featuring a relaxing Jetta tub, a separate walk-in shower, double vanities, and a generous walk-in closet with convenient seasonal storage racks. Step out onto the covered outdoor living area, complete with its own cozy fireplace, perfect for year-round entertaining and relaxation.
Home Details
Home Type
- Single Family
Year Built
- Built in 2023
Lot Details
- 7,440 Sq Ft Lot
- South Facing Home
- Wood Fence
- Interior Lot
- Sprinkler System
HOA Fees
- $29 Monthly HOA Fees
Parking
- 3 Car Attached Garage
- Garage Door Opener
Home Design
- Craftsman Architecture
- Ranch Style House
- Slab Foundation
- Brick Frame
- Composition Roof
Interior Spaces
- 1,850 Sq Ft Home
- Ceiling Fan
- Pendant Lighting
- 2 Fireplaces
- Gas Log Fireplace
- Double Pane Windows
- Window Treatments
Kitchen
- Built-In Oven
- Electric Oven
- Built-In Range
- Microwave
- Dishwasher
- Disposal
Flooring
- Carpet
- Tile
Bedrooms and Bathrooms
- 4 Bedrooms
- Possible Extra Bedroom
- 2 Full Bathrooms
Home Security
- Home Security System
- Storm Doors
- Fire and Smoke Detector
Outdoor Features
- Covered Patio or Porch
Schools
- Riverwood Elementary School
- Mustang Central Middle School
- Mustang High School
Utilities
- Central Heating and Cooling System
- Power Generator
- Tankless Water Heater
Community Details
- Association fees include maintenance common areas
- Mandatory home owners association
Listing and Financial Details
- Legal Lot and Block 2 / 2
Map
Home Values in the Area
Average Home Value in this Area
Tax History
| Year | Tax Paid | Tax Assessment Tax Assessment Total Assessment is a certain percentage of the fair market value that is determined by local assessors to be the total taxable value of land and additions on the property. | Land | Improvement |
|---|---|---|---|---|
| 2024 | -- | $41,861 | $5,400 | $36,461 |
| 2023 | -- | $663 | $663 | -- |
Property History
| Date | Event | Price | List to Sale | Price per Sq Ft | Prior Sale |
|---|---|---|---|---|---|
| 11/15/2025 11/15/25 | For Sale | $361,000 | +4.4% | $195 / Sq Ft | |
| 04/06/2023 04/06/23 | Sold | $345,840 | 0.0% | $187 / Sq Ft | View Prior Sale |
| 02/24/2023 02/24/23 | Pending | -- | -- | -- | |
| 01/24/2023 01/24/23 | Price Changed | $345,840 | -3.1% | $187 / Sq Ft | |
| 12/02/2022 12/02/22 | For Sale | $356,840 | +3.2% | $193 / Sq Ft | |
| 12/01/2022 12/01/22 | Off Market | $345,840 | -- | -- | |
| 10/06/2022 10/06/22 | Price Changed | $356,840 | -3.1% | $193 / Sq Ft | |
| 05/15/2022 05/15/22 | Price Changed | $368,340 | +0.8% | $199 / Sq Ft | |
| 03/11/2022 03/11/22 | For Sale | $365,340 | -- | $197 / Sq Ft |
Source: MLSOK
MLS Number: 1201474
APN: 090149370
- 10701 SW 31st Ct
- 10724 SW 30th St
- 3033 Sahoma Trail
- 11652 SW 12th St
- 10624 SW 32nd St
- 3124 Copan Ct
- 10633 SW 34th Terrace
- 10628 SW 34th Terrace
- 10609 SW 35th St
- 2713 Tracys Manor
- 2709 Tracys Manor
- 2717 Tracy’s Manor
- 2713 Tracy’s Manor
- 2709 Tracy’s Manor
- 2721 Tracy’s Manor
- 2705 Tracy’s Manor
- 2717 Tracys Manor
- 2721 Tracys Manor
- 10629 SW 36th St
- 2705 Tracys Manor
- 3408 Sardis Way
- 10524 SW 38th St
- 11425 SW 25th Terrace
- 10629 SW 20th St
- 12724 NW 2nd Terrace
- 3300 S Mustang Rd
- 2004 S Mustang Rd
- 9948 SW 22nd St
- 10009 SW 41st St
- 9908 Thompson Ave
- 9701 SW 29th St
- 10101 Mamus Ln
- 2429 Northcreek Ln
- 2405 Northcreek Ln
- 9745 SW 23rd St
- 2821 Fennel Rd
- 9733 SW 23rd St
- 2404 Finesilver Ln
- 9585 SW 25th St
- 4301 Montage Blvd
