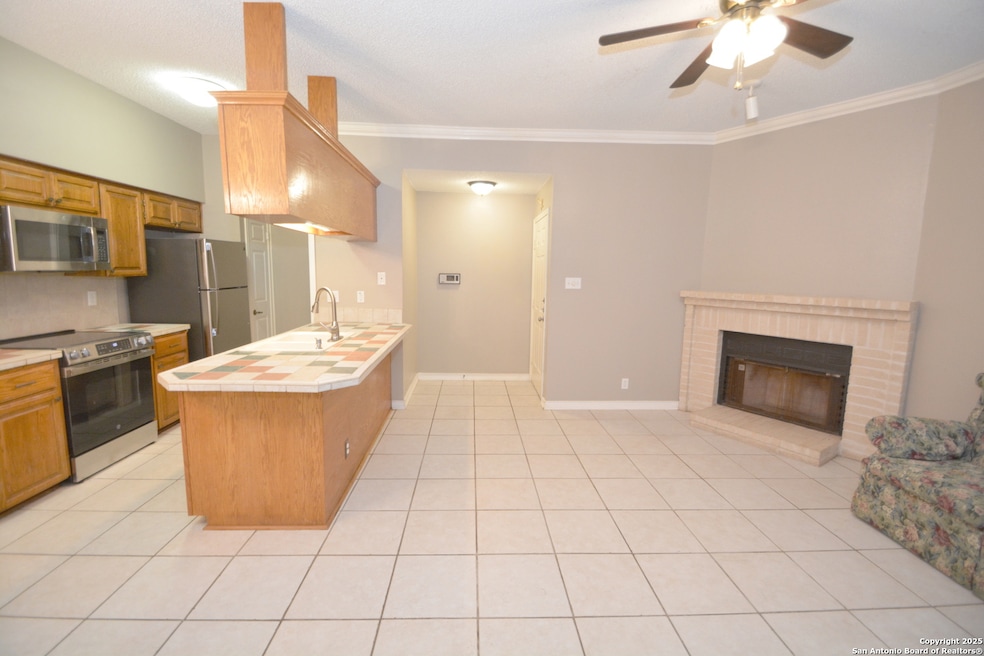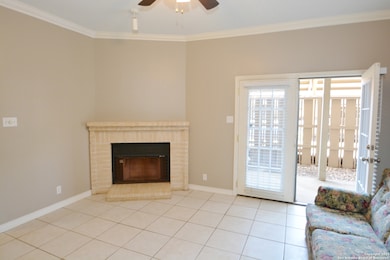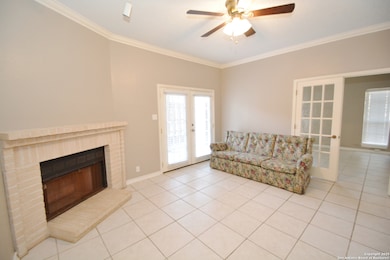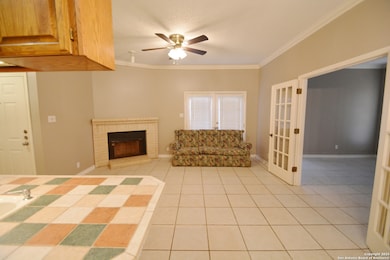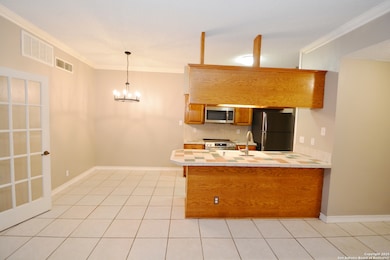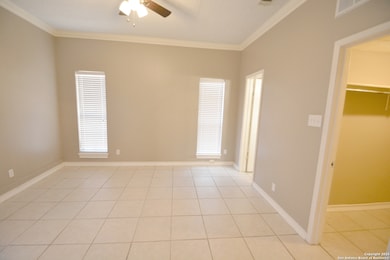12446 Starcrest Dr Unit 403 San Antonio, TX 78216
Brookhollow NeighborhoodHighlights
- Ceramic Tile Flooring
- Central Heating and Cooling System
- Ceiling Fan
- Coker Elementary School Rated A-
- Combination Dining and Living Room
- 4-minute walk to Altamonte Apartments Playground
About This Home
FIRST FLOOR CONDO!! CUTE, CLEAN and READY NOW! New appliances: Refrigerator, dishwasher, stove, microwave, washer and dryer! WOW!! Open Living room with beautiful Fireplace as the focal point! Elegant French doors lead to bedroom and bathroom. Extra storage off living area. Don't delay calling on this great unit. Well maintained swimming pool on property for Spring, Summer & Fall enjoyment. Pretty location with lots of lush landscaping and trees! Close to SA International Airport. Convenient to Hwy 281 and near restaurants, shopping and entertainment! Right up the road from NEISD Blossom Athletic Center!! Pet(s) on case by case basis with extra pet deposit if approved; landlord prefers one dog under 40 pounds, but is negotiable. Don't miss this charming condo!!
Home Details
Home Type
- Single Family
Year Built
- Built in 1983
Home Design
- Brick Exterior Construction
- Slab Foundation
- Composition Roof
- Roof Vent Fans
Interior Spaces
- 686 Sq Ft Home
- 2-Story Property
- Ceiling Fan
- Window Treatments
- Living Room with Fireplace
- Combination Dining and Living Room
- Ceramic Tile Flooring
Kitchen
- Self-Cleaning Oven
- Stove
- Microwave
- Ice Maker
- Dishwasher
- Disposal
Bedrooms and Bathrooms
- 1 Bedroom
- 1 Full Bathroom
Laundry
- Laundry on main level
- Dryer
- Washer
- Laundry Tub
Schools
- Coker Elementary School
- Bradley Middle School
- Churchill High School
Utilities
- Central Heating and Cooling System
- Cable TV Available
Community Details
- Hampton Hill Subdivision
Listing and Financial Details
- Rent includes fees
- Assessor Parcel Number 151091044030
Map
Property History
| Date | Event | Price | List to Sale | Price per Sq Ft |
|---|---|---|---|---|
| 12/10/2025 12/10/25 | Price Changed | $995 | -0.5% | $1 / Sq Ft |
| 10/07/2025 10/07/25 | Price Changed | $1,000 | -2.4% | $1 / Sq Ft |
| 08/23/2025 08/23/25 | Price Changed | $1,025 | -2.4% | $1 / Sq Ft |
| 07/02/2025 07/02/25 | For Rent | $1,050 | -- | -- |
Source: San Antonio Board of REALTORS®
MLS Number: 1881497
APN: 15109-104-4030
- 4 Aubrey Ct
- 1500 Lochshire St
- 1319 E Bitters Rd
- 1514 Lochshire St
- 1406 Aylsbury St
- 1707 Whitehaven
- 13422 Marceline
- 1922 Lotus Blossom St
- 2019 Shanetag
- 12130 Magnolia Blossom
- 13410 Lobelia St
- 12203 Magnolia Blossom
- 13415 Lobelia St
- 12215 Magnolia Blossom
- 13014 Rambling Oak
- 12138 Lemon Blossom
- 12231 Magnolia Blossom
- 12146 Lemon Blossom
- 1803 Garys Park
- 1825 Budding Blvd
- 12446 Starcrest Dr
- 12474 Starcrest Dr
- 12324 Starcrest Dr
- 17 Niram Ln
- 12315 Jones Maltsberger Rd
- 12511 Jones-Maltsberger Rd
- 13311 Barnsbury Square
- 1918 Lotus Blossom St
- 12135 Lemon Blossom
- 13518 Cassia Way
- 13509 Dutch Myrtle
- 950 E Bitters Rd
- 13018 Heimer Rd Unit 10027
- 13107 Babbling Brook
- 12245 Lemon Blossom
- 13018 Heimer Rd Unit 608
- 12204 Apricot Dr
- 12261 Lemon Blossom
- 12275 Apricot Dr
- 12273 Apricot Dr
