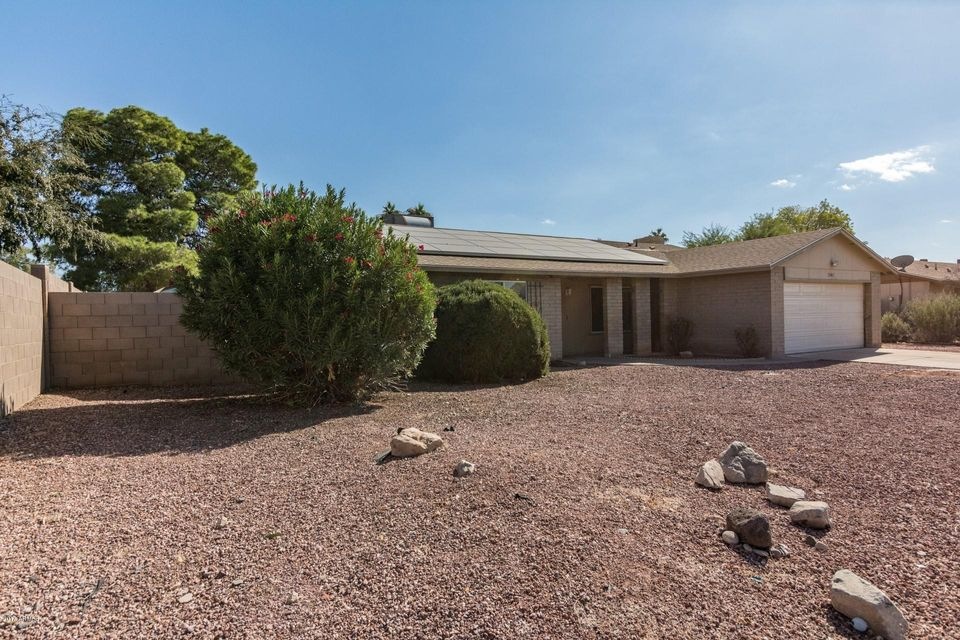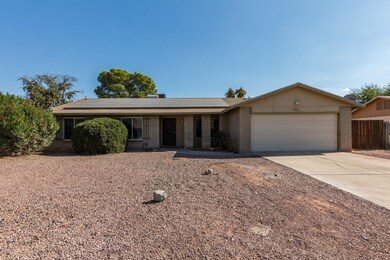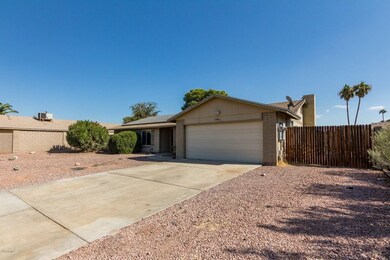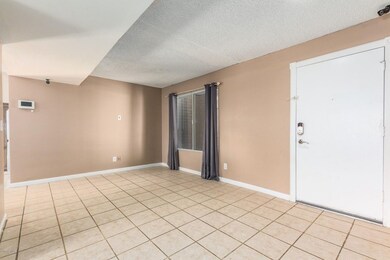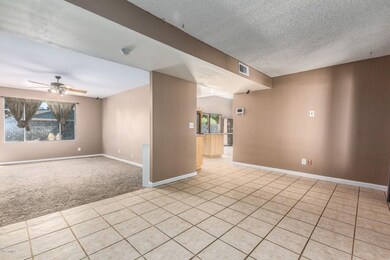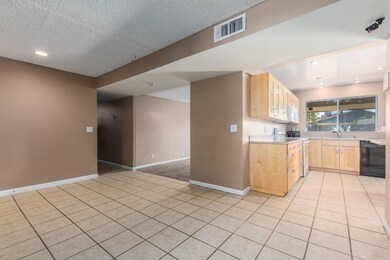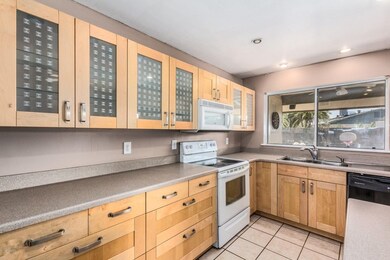
12447 N 50th Ln Glendale, AZ 85304
North Mountain Village NeighborhoodHighlights
- RV Gated
- Vaulted Ceiling
- No HOA
- Solar Power System
- 1 Fireplace
- Covered Patio or Porch
About This Home
As of January 2018REDUCED FOR IMMEDIATE SALE!HOME WARRANTY INCLUDED! Walking through the front door you will notice the freshly painted neutral walls and large bonus room. Light and airy kitchen boasts Corian counter tops, upgraded cabinets & a kitchen island. Relax & unwind in front of the cozy brick fire place. The master has a walk in closet & the shower was recently updated. Large entertaining backyard complete with covered patio & horseshoe pit. RV gate/parking and no HOA!!! Energy features include dual pane windows & solar panels. This home has smart home upgrades including remote access for security cameras, front lock,alarm &thermostat. Lowest price per square ft in neighborhood! Seller willing to contribute $3000 in closing costs with strong offer. SELLERS WILL ALSO HAVE HOUSE CLEANED PRIOR TO COE
Last Agent to Sell the Property
Coldwell Banker Realty License #SA649360000 Listed on: 11/04/2017

Home Details
Home Type
- Single Family
Est. Annual Taxes
- $1,305
Year Built
- Built in 1979
Lot Details
- 8,368 Sq Ft Lot
- Desert faces the front of the property
- Block Wall Fence
- Backyard Sprinklers
- Sprinklers on Timer
- Grass Covered Lot
Parking
- 2 Car Direct Access Garage
- Garage Door Opener
- RV Gated
Home Design
- Brick Exterior Construction
- Composition Roof
- Block Exterior
Interior Spaces
- 1,645 Sq Ft Home
- 1-Story Property
- Vaulted Ceiling
- Ceiling Fan
- 1 Fireplace
- Double Pane Windows
- Security System Owned
Kitchen
- Built-In Microwave
- Kitchen Island
Flooring
- Carpet
- Laminate
- Tile
Bedrooms and Bathrooms
- 3 Bedrooms
- Remodeled Bathroom
- 2 Bathrooms
- Dual Vanity Sinks in Primary Bathroom
Schools
- Sweetwater Elementary And Middle School
- Moon Valley High School
Utilities
- Refrigerated Cooling System
- Heating Available
- High Speed Internet
- Cable TV Available
Additional Features
- Solar Power System
- Covered Patio or Porch
- Property is near a bus stop
Community Details
- No Home Owners Association
- Association fees include no fees
- Parkwood Subdivision No 10 Lot 156 231
Listing and Financial Details
- Tax Lot 196
- Assessor Parcel Number 207-40-385
Ownership History
Purchase Details
Home Financials for this Owner
Home Financials are based on the most recent Mortgage that was taken out on this home.Purchase Details
Home Financials for this Owner
Home Financials are based on the most recent Mortgage that was taken out on this home.Purchase Details
Home Financials for this Owner
Home Financials are based on the most recent Mortgage that was taken out on this home.Purchase Details
Purchase Details
Home Financials for this Owner
Home Financials are based on the most recent Mortgage that was taken out on this home.Purchase Details
Home Financials for this Owner
Home Financials are based on the most recent Mortgage that was taken out on this home.Purchase Details
Purchase Details
Purchase Details
Similar Homes in Glendale, AZ
Home Values in the Area
Average Home Value in this Area
Purchase History
| Date | Type | Sale Price | Title Company |
|---|---|---|---|
| Warranty Deed | $200,000 | Great American Title Agency | |
| Warranty Deed | $100,500 | None Available | |
| Cash Sale Deed | $100,500 | Fidelity Natl Title Ins Co | |
| Trustee Deed | $57,967 | Security Title Agency | |
| Interfamily Deed Transfer | -- | Arizona Title Agency Inc | |
| Warranty Deed | $136,000 | Arizona Title Agency Inc | |
| Interfamily Deed Transfer | -- | Capital Title Agency | |
| Warranty Deed | $99,000 | Capital Title Agency | |
| Interfamily Deed Transfer | -- | Capital Title Agency |
Mortgage History
| Date | Status | Loan Amount | Loan Type |
|---|---|---|---|
| Open | $90,000 | New Conventional | |
| Open | $250,000 | New Conventional | |
| Closed | $200,500 | New Conventional | |
| Closed | $9,401 | Stand Alone Second | |
| Closed | $196,377 | FHA | |
| Previous Owner | $80,000 | Seller Take Back | |
| Previous Owner | $212,000 | Unknown | |
| Previous Owner | $176,000 | Fannie Mae Freddie Mac | |
| Previous Owner | $129,200 | Purchase Money Mortgage | |
| Previous Owner | $129,200 | Purchase Money Mortgage |
Property History
| Date | Event | Price | Change | Sq Ft Price |
|---|---|---|---|---|
| 08/14/2025 08/14/25 | Price Changed | $395,000 | -1.2% | $246 / Sq Ft |
| 08/01/2025 08/01/25 | Price Changed | $399,899 | 0.0% | $249 / Sq Ft |
| 07/25/2025 07/25/25 | Price Changed | $399,999 | -2.4% | $249 / Sq Ft |
| 07/11/2025 07/11/25 | Price Changed | $409,800 | 0.0% | $255 / Sq Ft |
| 06/29/2025 06/29/25 | Price Changed | $409,900 | 0.0% | $255 / Sq Ft |
| 06/19/2025 06/19/25 | Price Changed | $410,000 | -1.2% | $255 / Sq Ft |
| 06/17/2025 06/17/25 | Price Changed | $414,900 | 0.0% | $258 / Sq Ft |
| 06/06/2025 06/06/25 | Price Changed | $415,000 | -1.2% | $258 / Sq Ft |
| 05/28/2025 05/28/25 | Price Changed | $420,000 | -1.2% | $261 / Sq Ft |
| 05/15/2025 05/15/25 | For Sale | $425,000 | +112.5% | $264 / Sq Ft |
| 01/15/2018 01/15/18 | Sold | $200,000 | -4.7% | $122 / Sq Ft |
| 11/27/2017 11/27/17 | Price Changed | $209,900 | -1.7% | $128 / Sq Ft |
| 11/12/2017 11/12/17 | Price Changed | $213,500 | -1.6% | $130 / Sq Ft |
| 11/04/2017 11/04/17 | For Sale | $217,000 | -- | $132 / Sq Ft |
Tax History Compared to Growth
Tax History
| Year | Tax Paid | Tax Assessment Tax Assessment Total Assessment is a certain percentage of the fair market value that is determined by local assessors to be the total taxable value of land and additions on the property. | Land | Improvement |
|---|---|---|---|---|
| 2025 | $1,453 | $13,565 | -- | -- |
| 2024 | $1,425 | $12,919 | -- | -- |
| 2023 | $1,425 | $28,650 | $5,730 | $22,920 |
| 2022 | $1,375 | $22,060 | $4,410 | $17,650 |
| 2021 | $1,410 | $20,070 | $4,010 | $16,060 |
| 2020 | $1,372 | $18,600 | $3,720 | $14,880 |
| 2019 | $1,347 | $17,470 | $3,490 | $13,980 |
| 2018 | $1,309 | $15,970 | $3,190 | $12,780 |
| 2017 | $1,305 | $13,860 | $2,770 | $11,090 |
| 2016 | $1,282 | $13,130 | $2,620 | $10,510 |
| 2015 | $1,189 | $12,480 | $2,490 | $9,990 |
Agents Affiliated with this Home
-
Edgar Rascon Payan

Seller's Agent in 2025
Edgar Rascon Payan
Keller Williams Realty Sonoran Living
(480) 628-2929
1 in this area
33 Total Sales
-
Cori Bender

Seller's Agent in 2018
Cori Bender
Coldwell Banker Realty
(602) 320-3856
1 in this area
45 Total Sales
-
Sonia Prieto

Buyer's Agent in 2018
Sonia Prieto
Prestige Realty
(623) 205-6738
21 Total Sales
Map
Source: Arizona Regional Multiple Listing Service (ARMLS)
MLS Number: 5683811
APN: 207-40-385
- 5016 W Columbine Dr
- 12613 N 51st Dr
- 5221 W Columbine Dr
- 5245 W Windrose Dr
- 5148 W Dahlia Dr
- 5228 W Aster Dr
- 4845 W Sweetwater Ave
- 5144 W Sweetwater Ave
- 4757 W Wethersfield Rd
- 11840 N 49th Ave
- 5174 W Laurel Ave
- 5322 W Wethersfield Dr
- 13223 N 51st Dr
- 5341 W Bloomfield Rd
- 12407 N 54th Ave
- 5320 W Desert Hills Dr Unit 3
- 5120 W Willow Ave
- 11640 N 51st Ave Unit 137
- 11640 N 51st Ave Unit 221
- 11640 N 51st Ave Unit 248
