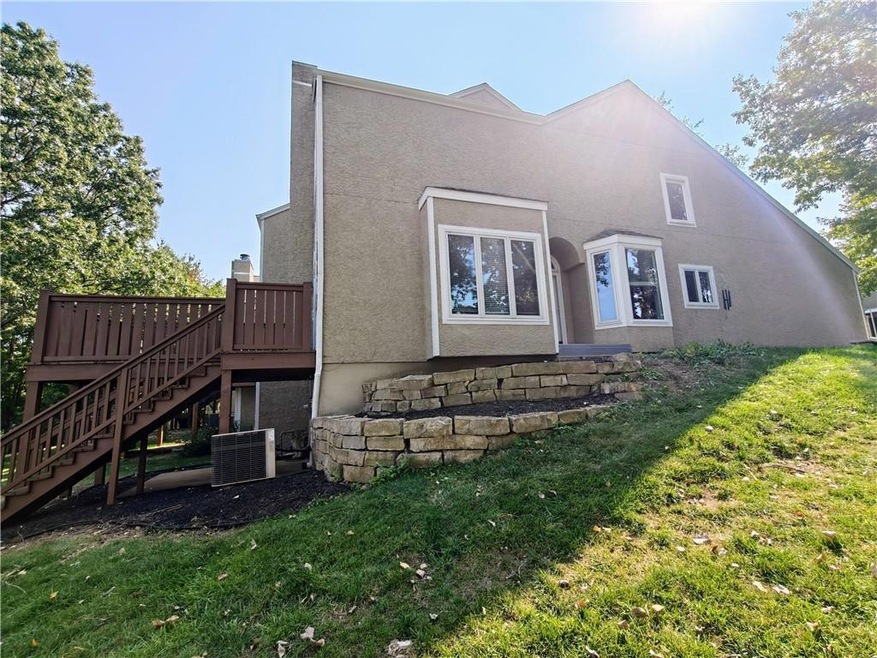
12449 Barkley St Leawood, KS 66209
Central Overland Park NeighborhoodEstimated payment $2,799/month
Highlights
- Popular Property
- Deck
- Community Pool
- Valley Park Elementary School Rated A
- Traditional Architecture
- 2 Car Attached Garage
About This Home
Charming Townhome in the Heart of Overland Park
Welcome to this inviting 3-bedroom, 2.5-bath townhome offering 2,092 square feet of thoughtfully designed living space—perfectly situated in the desirable Overland Park area. Built in 1987 and nestled on a low-maintenance lot of just over 5,060 square feet, this home blends timeless style with modern comfort. Prime Location — Excellent schools and access to Overland Park amenities position this home in a sought-after neighborhood.
Interior Highlights:
A cozy living area boasts a gas-start fireplace—an ideal spot for gatherings and relaxation.
The eat-in kitchen and main-level laundry add everyday convenience, complemented by carpeted / wood flooring and plenty of natural light through its well-placed windows.
Upstairs, you'll find three bedrooms—including a serene master suite—and two full baths, while the half bath offers added flexibility for guests.
A half finished basement presents a blank canvas for entertainment, storage, or expansion.
Exterior & Lot:
One of the few walk-out and private end lots in coveted Stoneybrook!
Enjoy outdoor living with both a deck and patio for dining or quiet morning coffee.
The home features a stucco exterior and attached two-car garage, blending maintenance ease with curb appeal.
Listing Agent
Worth Clark Realty Brokerage Phone: 816-852-0011 License #SP00239532 Listed on: 09/06/2025

Townhouse Details
Home Type
- Townhome
Est. Annual Taxes
- $4,236
Year Built
- Built in 1987
HOA Fees
- $288 Monthly HOA Fees
Parking
- 2 Car Attached Garage
Home Design
- Traditional Architecture
- Composition Roof
- Stucco
Interior Spaces
- 2-Story Property
- Gas Fireplace
- Family Room with Fireplace
- Combination Dining and Living Room
- Carpet
- Eat-In Kitchen
- Laundry on main level
- Finished Basement
Bedrooms and Bathrooms
- 3 Bedrooms
Schools
- Valley Park Elementary School
- Blue Valley North High School
Utilities
- Central Air
- Heating System Uses Natural Gas
Additional Features
- Deck
- 5,063 Sq Ft Lot
- City Lot
Listing and Financial Details
- Assessor Parcel Number NP80700000-11U01
- $0 special tax assessment
Community Details
Overview
- Association fees include curbside recycling, lawn service, snow removal, trash, water
- Stoneybrook HOA
- Stoneybrook Subdivision
Recreation
- Community Pool
Map
Home Values in the Area
Average Home Value in this Area
Tax History
| Year | Tax Paid | Tax Assessment Tax Assessment Total Assessment is a certain percentage of the fair market value that is determined by local assessors to be the total taxable value of land and additions on the property. | Land | Improvement |
|---|---|---|---|---|
| 2024 | $4,236 | $41,699 | $4,968 | $36,731 |
| 2023 | $4,180 | $40,273 | $4,968 | $35,305 |
| 2022 | $3,762 | $35,627 | $4,968 | $30,659 |
| 2021 | $3,762 | $31,568 | $4,968 | $26,600 |
| 2020 | $3,514 | $31,281 | $4,520 | $26,761 |
| 2019 | $2,912 | $25,392 | $4,111 | $21,281 |
| 2018 | $3,089 | $26,910 | $3,289 | $23,621 |
| 2017 | $2,882 | $24,208 | $2,990 | $21,218 |
| 2016 | $2,806 | $23,552 | $2,990 | $20,562 |
| 2015 | $2,630 | $22,011 | $2,990 | $19,021 |
| 2013 | -- | $20,528 | $2,990 | $17,538 |
Property History
| Date | Event | Price | Change | Sq Ft Price |
|---|---|---|---|---|
| 09/06/2025 09/06/25 | For Sale | $399,000 | +43.0% | $191 / Sq Ft |
| 10/01/2019 10/01/19 | Sold | -- | -- | -- |
| 08/21/2019 08/21/19 | For Sale | $279,000 | 0.0% | $133 / Sq Ft |
| 08/19/2019 08/19/19 | Pending | -- | -- | -- |
| 08/08/2019 08/08/19 | For Sale | $279,000 | 0.0% | $133 / Sq Ft |
| 07/26/2019 07/26/19 | Pending | -- | -- | -- |
| 07/23/2019 07/23/19 | For Sale | $279,000 | -- | $133 / Sq Ft |
Purchase History
| Date | Type | Sale Price | Title Company |
|---|---|---|---|
| Warranty Deed | -- | Security 1St Title Llc | |
| Deed | -- | Security 1St Title Llc | |
| Warranty Deed | -- | None Available | |
| Warranty Deed | -- | Old Republic Title Company |
Mortgage History
| Date | Status | Loan Amount | Loan Type |
|---|---|---|---|
| Open | $217,600 | New Conventional | |
| Previous Owner | $130,000 | Unknown | |
| Previous Owner | $139,950 | No Value Available |
Similar Homes in Leawood, KS
Source: Heartland MLS
MLS Number: 2574227
APN: NP80700000-11U01
- 6800 W 125th St
- 12538 Broadmoor St
- 12585 Broadmoor St
- 6718 W 126th Ct
- 12432 Lamar Ave
- 6157 W 127th St
- 6009 W 128th St
- 6001 W 123rd St
- 12804 Russell St
- 5500 W 127th St
- 5708 W 129th St
- 8104 W 129th St
- 5448 W 128th Terrace
- 12812 Birch St
- 12642 Sherwood Dr
- 12909 Maple St
- 12212 Hemlock St
- 8007 W 131st Terrace
- 5212 W 129th St
- 8121 W 130th St
- 12321 Metcalf Ave
- 6233 W 120th Terrace
- 13220 Foster St
- 5315 W 120th Terrace
- 7171 W 115th St
- 13340-13340 Outlook Dr
- 8820 W 124th Terrace
- 12443 Benson St
- 8500 W 131st Place
- 11450 Lamar Ave
- 12752 Granada Ln
- 5280 W 115th Place
- 4601 W 120th St
- 11200 Glenwood St
- 13601 Foster St
- 12000-12057 Hayes St
- 6743 W 135th St
- 6743 W 135th St Unit 312.1409220
- 6743 W 135th St Unit 220.1409216
- 6743 W 135th St Unit 211.1409219






