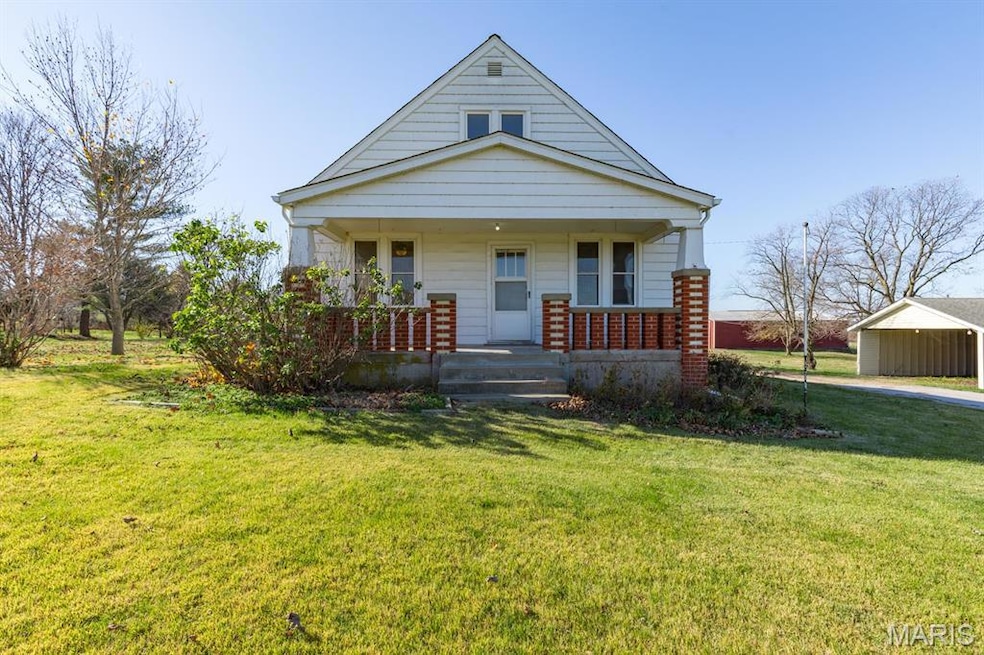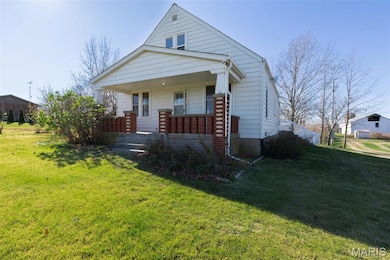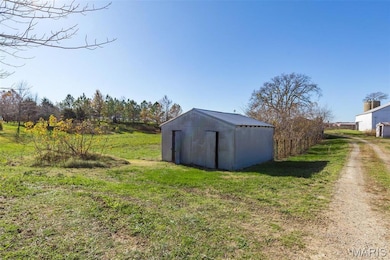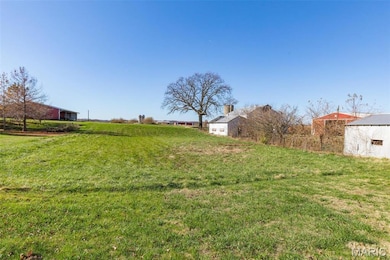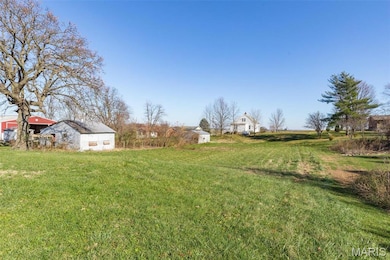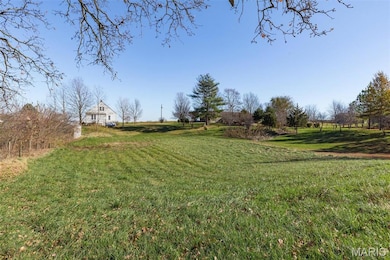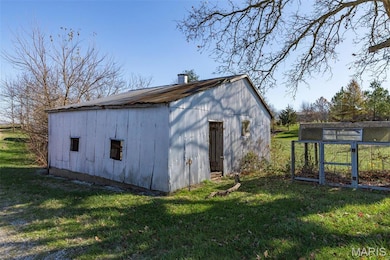12449 Quarrytown Rd Ste. Genevieve, MO 63670
Estimated payment $1,366/month
Highlights
- Craftsman Architecture
- Mud Room
- Eat-In Kitchen
- Wood Flooring
- 2 Car Detached Garage
- Historic or Period Millwork
About This Home
Set on a peaceful 1-acre lot, this beautifully renovated 4-bedroom, 2-bath farmhouse offers a perfect blend of country charm and modern updates. Inside, you'll find refinished hardwood floors, decorative ceilings, new light fixtures, and fresh paint throughout. The spacious eat-in kitchen is ideal for family meals, while two of the bedrooms are conveniently located on the main floor, with the other two upstairs, each featuring new carpeting. French doors lead to a versatile room that can serve as a bedroom, office, playroom, or extra living space. Relax on the front porch and enjoy scenic views of the surrounding farmland. The property also includes a small storage shed and chicken coop, perfect for outdoor hobbies. With ample space for gardening and outdoor activities, this home offers the best of rural living. Plus, it's just a short drive to Ste. Genevieve for easy access to local shops, restaurants, and more. Call to schedule a showing today! Additional Rooms: Mud Room
Home Details
Home Type
- Single Family
Est. Annual Taxes
- $2,326
Year Built
- Built in 1930 | Remodeled
Lot Details
- 1 Acre Lot
- Poultry Coop
Home Design
- Craftsman Architecture
- 1.5-Story Property
- Traditional Architecture
- Aluminum Siding
Interior Spaces
- 1,500 Sq Ft Home
- Historic or Period Millwork
- Mud Room
- Living Room
- Combination Kitchen and Dining Room
- Eat-In Kitchen
Flooring
- Wood
- Carpet
- Ceramic Tile
Bedrooms and Bathrooms
- 4 Bedrooms
Unfinished Basement
- Basement Fills Entire Space Under The House
- Walk-Up Access
- Basement Ceilings are 8 Feet High
Parking
- 2 Car Detached Garage
- 2 Carport Spaces
Outdoor Features
- Shed
Schools
- Ste. Genevieve Elem. Elementary School
- Ste. Genevieve Middle School
- Ste. Genevieve Sr. High School
Utilities
- Forced Air Heating and Cooling System
- Heating System Uses Propane
- Propane Water Heater
- Septic Tank
Listing and Financial Details
- Assessor Parcel Number 10-2.1-003-00-000-0003.00
Map
Home Values in the Area
Average Home Value in this Area
Property History
| Date | Event | Price | Change | Sq Ft Price |
|---|---|---|---|---|
| 06/12/2025 06/12/25 | Price Changed | $219,900 | -4.3% | $147 / Sq Ft |
| 06/02/2025 06/02/25 | For Sale | $229,900 | 0.0% | $153 / Sq Ft |
| 05/29/2025 05/29/25 | Off Market | -- | -- | -- |
| 05/16/2025 05/16/25 | Price Changed | $229,900 | -4.2% | $153 / Sq Ft |
| 04/16/2025 04/16/25 | Price Changed | $239,900 | -4.0% | $160 / Sq Ft |
| 03/05/2025 03/05/25 | Price Changed | $250,000 | -5.7% | $167 / Sq Ft |
| 12/04/2024 12/04/24 | For Sale | $265,000 | -- | $177 / Sq Ft |
| 11/29/2024 11/29/24 | Off Market | -- | -- | -- |
Source: MARIS MLS
MLS Number: MIS24073828
- 2 Oakwood Dr
- 132 Linn Dr
- 533 Audubon St
- 515 Austin St
- 525 Audubon St
- 10051 State Highway 32
- 698 Center Dr
- 225 Gerard St
- 304 Hillcrest Dr
- 535 Cedar Ln
- 313 Saint Marys Rd
- 7244 Hillcrest Dr
- 9995 Hwy Aa
- 807 Market St
- 672 Jefferson St
- 675 Jefferson St
- 371 Jefferson St
- 1099 Maple Dr
- 305 N Main St
- 336 Academy St
- 8160 Dogwood Ln
- 6476 Hackberry Dr
- 21 E Saint Joseph St
- 21 E St Joseph St
- 6 Woodchase Dr
- 1502 N Washington St
- 821 Hillsboro Rd
- 119 E Columbia St Unit C
- 601 Wallace Rd
- 100 Roper
- 1000 Icon Way
- 400 Maple Valley Dr
- 60 Liberty Landing Cir
- 1205 W Columbia St
- 201 Hyler Dr
- 121 Westmount Dr
- 4826 Red Rooster Ln
- 1669 Doubet Rd
- 3120 Commerce St
- 3118 Commerce St
