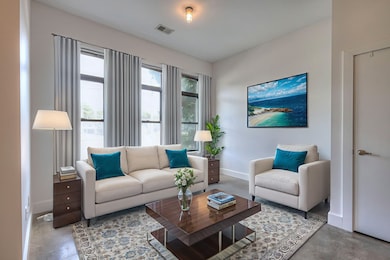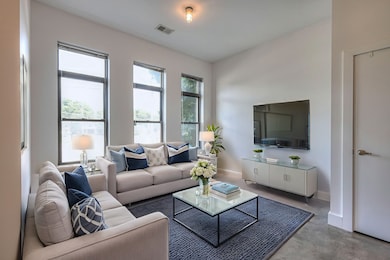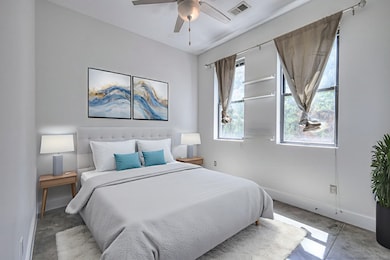1245 4th Ave S Nashville, TN 37210
Wedgewood-Houston NeighborhoodEstimated payment $1,732/month
Highlights
- Contemporary Architecture
- Concrete Flooring
- 4-minute walk to Dudley Park
- Central Heating and Cooling System
About This Home
Discover urban living at its finest in this stylish first-floor condo located in the sought-after Woodstock at Chestnut Hill community. Just steps from the vibrant Wedgewood-Houston neighborhood, this sleek, move-in ready unit offers the perfect blend of convenience and contemporary design. Featuring polished concrete floors, classic white subway tiles, and a kitchen with a striking black granite island, perfect for entertaining or casual dining. This condo exudes a clean, modern aesthetic. Natural light fills the open-concept living space, creating a welcoming and airy atmosphere. Enjoy quick access to all the art, food, and entertainment that Wedgewood-Houston has to offer. You're also just minutes from downtown Nashville, I-440, and major commuter routes making this the ideal home base for city living. Whether you're a first-time buyer, investor, or looking to downsize without compromising style, this unit checks all the boxes.
Listing Agent
Synergy Realty Network, LLC Brokerage Phone: 6155543383 License #359319 Listed on: 07/28/2025

Property Details
Home Type
- Condominium
Est. Annual Taxes
- $1,668
Year Built
- Built in 2016
HOA Fees
- $125 Monthly HOA Fees
Home Design
- Contemporary Architecture
- Brick Exterior Construction
Interior Spaces
- 611 Sq Ft Home
- Property has 1 Level
- Concrete Flooring
Kitchen
- Dishwasher
- Disposal
Bedrooms and Bathrooms
- 1 Main Level Bedroom
- 1 Full Bathroom
Laundry
- Dryer
- Washer
Schools
- John B. Whitsitt Elementary School
- Cameron College Preparatory Middle School
- Glencliff High School
Utilities
- Central Heating and Cooling System
Community Details
- Association fees include maintenance structure, ground maintenance, trash, water
- Wedgewood Houston Subdivision
Listing and Financial Details
- Assessor Parcel Number 105030R03800CO
Map
Home Values in the Area
Average Home Value in this Area
Tax History
| Year | Tax Paid | Tax Assessment Tax Assessment Total Assessment is a certain percentage of the fair market value that is determined by local assessors to be the total taxable value of land and additions on the property. | Land | Improvement |
|---|---|---|---|---|
| 2024 | $1,668 | $51,275 | $13,750 | $37,525 |
| 2023 | $1,668 | $51,275 | $13,750 | $37,525 |
| 2022 | $1,942 | $51,275 | $13,750 | $37,525 |
| 2021 | $1,686 | $51,275 | $13,750 | $37,525 |
| 2020 | $1,896 | $44,925 | $13,750 | $31,175 |
| 2019 | $0 | $0 | $0 | $0 |
Property History
| Date | Event | Price | List to Sale | Price per Sq Ft | Prior Sale |
|---|---|---|---|---|---|
| 10/09/2025 10/09/25 | Price Changed | $279,900 | -2.5% | $458 / Sq Ft | |
| 09/05/2025 09/05/25 | Price Changed | $287,000 | -0.7% | $470 / Sq Ft | |
| 08/13/2025 08/13/25 | Price Changed | $289,000 | +3.2% | $473 / Sq Ft | |
| 07/28/2025 07/28/25 | For Sale | $280,000 | 0.0% | $458 / Sq Ft | |
| 08/08/2022 08/08/22 | Rented | -- | -- | -- | |
| 08/08/2022 08/08/22 | Under Contract | -- | -- | -- | |
| 08/03/2022 08/03/22 | For Rent | $1,500 | 0.0% | -- | |
| 06/30/2022 06/30/22 | Sold | $305,000 | 0.0% | $499 / Sq Ft | View Prior Sale |
| 06/23/2022 06/23/22 | Pending | -- | -- | -- | |
| 06/23/2022 06/23/22 | For Sale | $305,000 | -- | $499 / Sq Ft |
Purchase History
| Date | Type | Sale Price | Title Company |
|---|---|---|---|
| Warranty Deed | $305,000 | Magnolia Title | |
| Warranty Deed | $199,900 | Rudy Title And Escrow Llc |
Mortgage History
| Date | Status | Loan Amount | Loan Type |
|---|---|---|---|
| Previous Owner | $199,900 | VA |
Source: Realtracs
MLS Number: 2958620
APN: 105-03-0R-038-00
- 1272 3rd Ave S Unit 207
- 1240 2nd Ave S Unit 1
- 1120 3rd Ave S
- 1118 3rd Ave S
- 1118 2nd Ave S
- 506 Merritt Ave
- 500 Merritt Ave Unit 303
- 500 Merritt Ave Unit 203
- 1265 John St
- 1244 1st Ave S Unit B
- 1244 1st Ave S Unit A
- 1263 John St
- 1402 Pillow St Unit 207
- 1261 John St
- 1259 John St
- 1260 Martin St Unit 313
- 1260 Martin St Unit 407
- 1260 Martin St Unit 309
- 1260 Martin St Unit 211
- 1260 Martin St Unit 301
- 1224 2nd Ave S Unit 202
- 1224 2nd Ave S Unit 302
- 1402 3rd Ave S Unit ID404231P
- 1117 3rd Ave S Unit ID1320757P
- 1117 3rd Ave S Unit ID1321348P
- 1117 3rd Ave S Unit ID1321347P
- 1251 1st Ave S Unit D
- 1251 1st Ave S Unit C
- 1251 1st Ave S Unit B
- 1251 1st Ave S Unit A
- 465 Humphreys St
- 1114B 2nd Ave S
- 1258 1st Ave S
- 1077 2nd Ave S
- 11 Garden St
- 1414 4th Ave S
- 622 Merritt Ave
- 38 N Hill St
- 538B Moore Ave
- 514 Moore Ave






