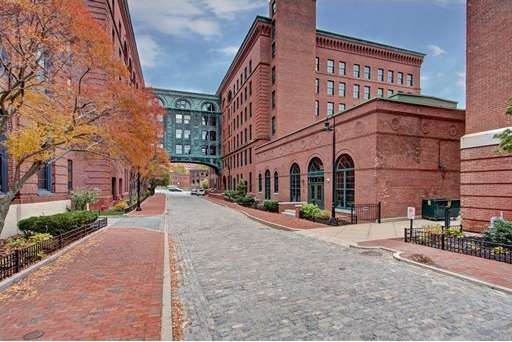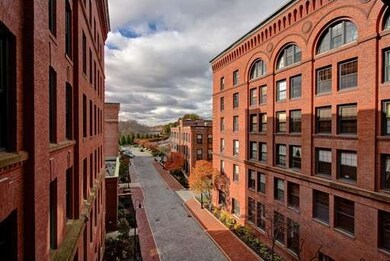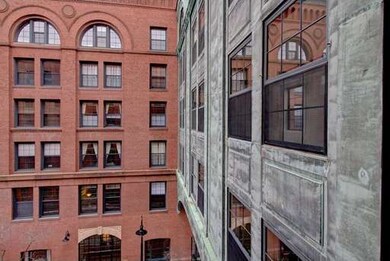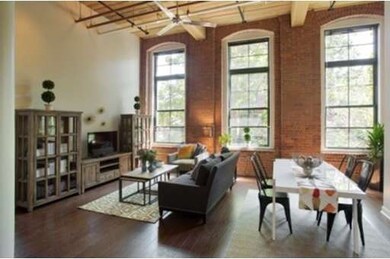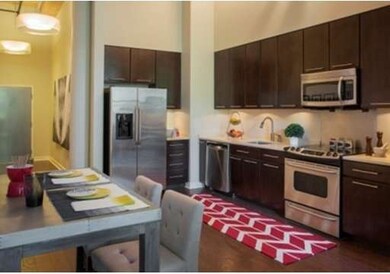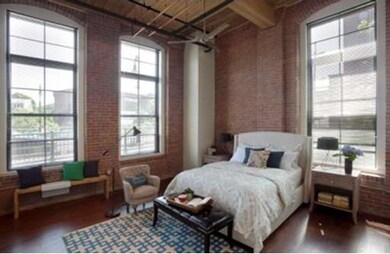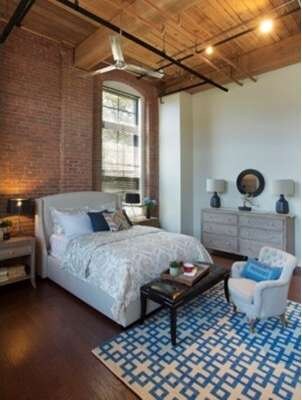
1245 Adams St Unit B309 Dorchester Center, MA 02124
West Codman Hill-West Lowe NeighborhoodAbout This Home
As of May 2015Gorgeous corner unit with SE exposure....The wait is over...The Lofts at Lower Mills luxury condominium units are now available. Located on the edge of style and the corner of convenience, the Lofts at Lower Mills combines the charm of a historic mill with five-star finishes that will amaze you. Choose from a unique mix of one or two bedroom apartments (some with bi-level floor plans and dens) ranging from 840 to 2400 square feet. Homes feature soaring ceilings, walls of windows, gourmet kitchens, and luxurious bathrooms with glass surround shower and soaking tub. Community amenities include a fitness center, indoor pool with hot tub, pet playground, and bike storage area. Live steps away from the MBTA Red Line while enjoying the great outdoors at Pope John Paul II Park and the Neponset River Trail. Quietly sophisticated with expansive, light-filled living spaces, experience the perfect environment to indulge your sense and express your creativity.
Last Agent to Sell the Property
John Keith
Keith Brokerage, LLC Listed on: 03/03/2015
Last Buyer's Agent
John Keith
Keith Brokerage, LLC Listed on: 03/03/2015
Property Details
Home Type
Condominium
Year Built
1900
Lot Details
0
Listing Details
- Unit Level: 3
- Unit Placement: Corner
- Special Features: None
- Property Sub Type: Condos
- Year Built: 1900
Interior Features
- Has Basement: No
- Primary Bathroom: Yes
- Number of Rooms: 5
- Amenities: Public Transportation, Shopping, Swimming Pool, Park, Walk/Jog Trails, Golf Course, Medical Facility, Bike Path, Highway Access, House of Worship, Private School, Public School, T-Station
- Electric: 110 Volts
- Flooring: Wood, Tile, Wall to Wall Carpet
- Insulation: Full
- Interior Amenities: Cable Available
- Master Bedroom Description: Bathroom - Full, Ceiling - Beamed, Closet - Linen, Closet - Walk-in, Flooring - Wood, Main Level, Cable Hookup, Recessed Lighting, Remodeled
Exterior Features
- Waterfront Property: Yes
- Construction: Brick
- Exterior: Brick
Garage/Parking
- Parking: Off-Street, Assigned, Deeded, Available for Purchase
- Parking Spaces: 1
Utilities
- Cooling Zones: 3
- Heat Zones: 3
- Utility Connections: for Electric Range, for Electric Oven, for Electric Dryer, Washer Hookup
Condo/Co-op/Association
- Condominium Name: Baker Square Condominiums
- Association Fee Includes: Heat, Hot Water, Gas, Water, Sewer, Master Insurance, Swimming Pool, Elevator, Exterior Maintenance, Landscaping, Snow Removal, Exercise Room, Sauna/Steam, Clubroom, Refuse Removal
- Association Pool: Yes
- Management: Professional - On Site, Owner Association
- Pets Allowed: Yes
- No Units: 175
- Unit Building: B309
Similar Homes in Dorchester Center, MA
Home Values in the Area
Average Home Value in this Area
Property History
| Date | Event | Price | Change | Sq Ft Price |
|---|---|---|---|---|
| 05/15/2015 05/15/15 | Sold | $650,000 | 0.0% | $389 / Sq Ft |
| 03/11/2015 03/11/15 | Pending | -- | -- | -- |
| 03/06/2015 03/06/15 | Off Market | $650,000 | -- | -- |
| 03/03/2015 03/03/15 | For Sale | $650,000 | -- | $389 / Sq Ft |
Tax History Compared to Growth
Agents Affiliated with this Home
-
J
Seller's Agent in 2015
John Keith
Keith Brokerage, LLC
Map
Source: MLS Property Information Network (MLS PIN)
MLS Number: 71797002
- 1241-1255 Adams St Unit F107
- 1241-1251 Adams St Unit F309
- 1241-1251 Adams St Unit F608
- 21A High St Unit 2
- 17 Richmond St Unit 1
- 51 River St
- 31 Old Morton St
- 45 Temple St Unit A
- 30 Sanford St Unit 1
- 22 Branchfield St Unit C1
- 14 Caddy Rd
- 131 Eliot St Unit 407
- 60 Sanford St
- 23-27 Cedar St Unit 23
- 23-27 Cedar St Unit 27
- 23-27 Cedar St Unit 25
- 1104 Adams St Unit 2
- 18-20 Cedar St Unit 2
- 3 Hutchinson St
- 106 Richmond St
