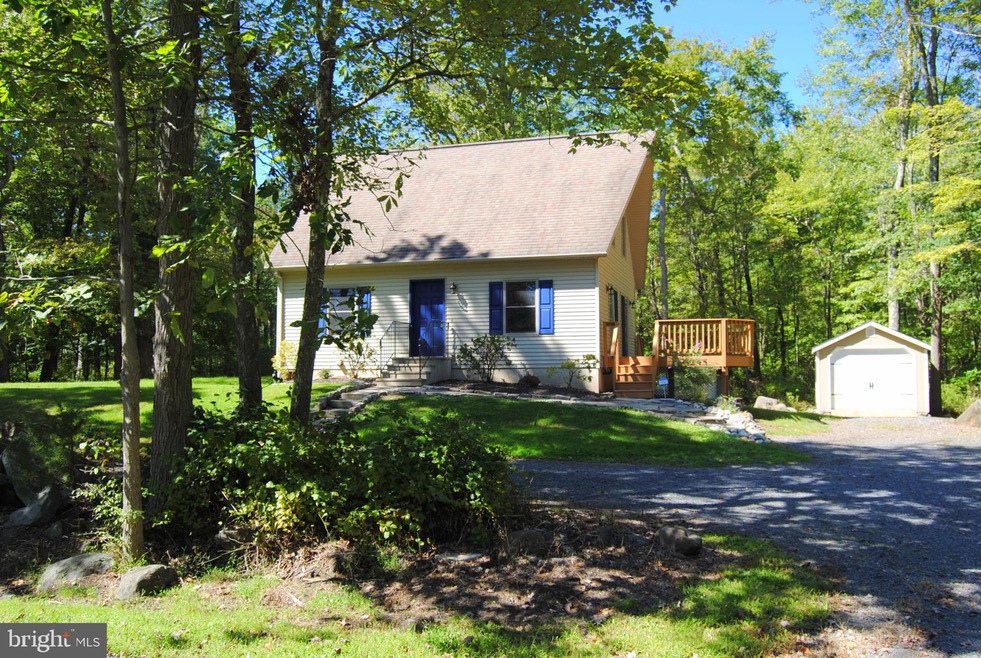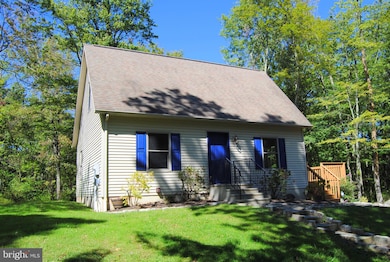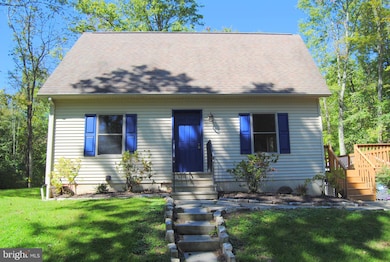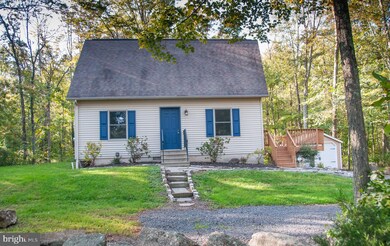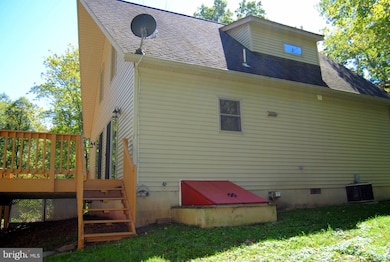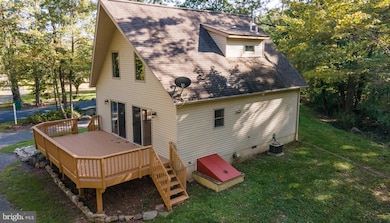
1245 Birch Rd Upper Black Eddy, PA 18972
Highlights
- View of Trees or Woods
- Cape Cod Architecture
- No HOA
- Durham Nockamixon Elementary School Rated A
- Backs to Trees or Woods
- Family Room Off Kitchen
About This Home
As of October 2020Situated down a quiet Country lane is this adorable Cape Cod style home. This home has been tastefully remodeled. As you come up the stone walkway to this cozy 3 bedroom 2 bathroom home you will immediately feel at peace with your surrounding. The front door Opens into the Spacious living room with high ceilings and windows allowing the natural light into this room This Open Floor plan features a kitchen filled with new appliances, granite counter tops and new hardwood flooring. Glass doors allow more natural light into the rooms and leads you out to the picturesque deck stretching the width of the house where you watch as the wildlife meander through the woods. The home features 2 bedrooms on the first floor, with one available as an office space, brand new stack washer and dryer and a full bath. Upstairs the private master bedroom includes a full bath, plus generous closet space and new carpeting For additional storage space a new over-sized shed sits at the edge of the drive perfectly completing this countryside home. Its a short drive to the Delaware river towns on both the PA and NJ sides were many fine restaurants and unique shopping experiences await you. This is the perfect weekend getaway or the ideal retreat to come home to at the end of the day. Here is your chance to own this lovely piece of heaven.
Last Agent to Sell the Property
James Robinson
Quaint Oak Real Estate Listed on: 09/24/2020

Home Details
Home Type
- Single Family
Est. Annual Taxes
- $2,935
Year Built
- Built in 2003 | Remodeled in 2020
Lot Details
- 0.39 Acre Lot
- Backs to Trees or Woods
- Property is in excellent condition
- Property is zoned R3
Parking
- Driveway
Home Design
- Cape Cod Architecture
- Frame Construction
- Shingle Roof
Interior Spaces
- 1,170 Sq Ft Home
- Property has 1.5 Levels
- Family Room Off Kitchen
- Carpet
- Views of Woods
- Kitchen Island
Bedrooms and Bathrooms
- 3 Main Level Bedrooms
- 2 Full Bathrooms
Laundry
- Dryer
- Washer
Unfinished Basement
- Exterior Basement Entry
- Crawl Space
Schools
- Palisades Middle School
- Palidases High School
Utilities
- Forced Air Heating and Cooling System
- Heating System Uses Oil
- Well
- Oil Water Heater
- On Site Septic
Community Details
- No Home Owners Association
Listing and Financial Details
- Tax Lot 076
- Assessor Parcel Number 03-003-076
Ownership History
Purchase Details
Home Financials for this Owner
Home Financials are based on the most recent Mortgage that was taken out on this home.Purchase Details
Home Financials for this Owner
Home Financials are based on the most recent Mortgage that was taken out on this home.Purchase Details
Purchase Details
Home Financials for this Owner
Home Financials are based on the most recent Mortgage that was taken out on this home.Similar Home in Upper Black Eddy, PA
Home Values in the Area
Average Home Value in this Area
Purchase History
| Date | Type | Sale Price | Title Company |
|---|---|---|---|
| Deed | $329,900 | Trident Land Transfer Co Lp | |
| Deed | $213,500 | None Available | |
| Interfamily Deed Transfer | -- | None Available | |
| Interfamily Deed Transfer | -- | -- |
Mortgage History
| Date | Status | Loan Amount | Loan Type |
|---|---|---|---|
| Open | $210,000 | New Conventional | |
| Previous Owner | $160,125 | New Conventional | |
| Previous Owner | $110,000 | New Conventional |
Property History
| Date | Event | Price | Change | Sq Ft Price |
|---|---|---|---|---|
| 10/30/2020 10/30/20 | Sold | $329,900 | +1.5% | $282 / Sq Ft |
| 09/26/2020 09/26/20 | Pending | -- | -- | -- |
| 09/24/2020 09/24/20 | For Sale | $324,900 | +52.2% | $278 / Sq Ft |
| 05/22/2020 05/22/20 | Sold | $213,500 | -2.9% | $182 / Sq Ft |
| 04/21/2020 04/21/20 | Pending | -- | -- | -- |
| 04/03/2020 04/03/20 | Price Changed | $219,900 | -2.2% | $188 / Sq Ft |
| 03/14/2020 03/14/20 | Price Changed | $224,900 | -8.2% | $192 / Sq Ft |
| 03/10/2020 03/10/20 | Price Changed | $244,900 | -3.9% | $209 / Sq Ft |
| 02/18/2020 02/18/20 | Price Changed | $254,900 | -1.9% | $218 / Sq Ft |
| 02/08/2020 02/08/20 | For Sale | $259,900 | 0.0% | $222 / Sq Ft |
| 12/01/2014 12/01/14 | Rented | $1,500 | 0.0% | -- |
| 11/18/2014 11/18/14 | Under Contract | -- | -- | -- |
| 11/01/2014 11/01/14 | For Rent | $1,500 | -- | -- |
Tax History Compared to Growth
Tax History
| Year | Tax Paid | Tax Assessment Tax Assessment Total Assessment is a certain percentage of the fair market value that is determined by local assessors to be the total taxable value of land and additions on the property. | Land | Improvement |
|---|---|---|---|---|
| 2025 | $3,030 | $20,040 | $1,760 | $18,280 |
| 2024 | $3,030 | $20,040 | $1,760 | $18,280 |
| 2023 | $2,990 | $20,040 | $1,760 | $18,280 |
| 2022 | $2,955 | $20,040 | $1,760 | $18,280 |
| 2021 | $2,935 | $20,040 | $1,760 | $18,280 |
| 2020 | $2,935 | $20,040 | $1,760 | $18,280 |
| 2019 | $2,901 | $20,040 | $1,760 | $18,280 |
| 2018 | $2,881 | $20,040 | $1,760 | $18,280 |
| 2017 | $2,834 | $20,040 | $1,760 | $18,280 |
| 2016 | -- | $20,040 | $1,760 | $18,280 |
| 2015 | -- | $20,040 | $1,760 | $18,280 |
| 2014 | -- | $20,040 | $1,760 | $18,280 |
Agents Affiliated with this Home
-
J
Seller's Agent in 2020
James Robinson
Quaint Oak Real Estate
-
DANIEL DEMERS
D
Seller's Agent in 2020
DANIEL DEMERS
Sell Your Home Services
(877) 893-6566
4,477 Total Sales
-
Lary Brandt

Buyer's Agent in 2020
Lary Brandt
Compass RE
(973) 615-2206
22 Total Sales
-
John Suchy

Seller's Agent in 2014
John Suchy
Coldwell Banker Hearthside Realtors- Ottsville
(267) 614-2795
55 Total Sales
Map
Source: Bright MLS
MLS Number: PABU507620
APN: 03-003-076
- 1286 Bridgeton Hill Rd
- 1550 Chestnut Ridge Rd
- 1312 Bridgeton Hill Rd
- 1565 Mine Spring Rd
- 1512 River Rd
- 128 Perry Auger Rd
- 1396 River Rd
- 1406 River Rd
- 839 Lonely Cottage Rd
- 29 Boulder Rd
- 14 Hillside Ave
- 20 Natures Way
- 538 Milford Frenchtown Rd
- 14 Red Cliff Village Ln
- 231 Milford Mount Pleasant Rd
- 83 Fairview Ave
- 284 Milford Mount Pleasant Rd
- 290 Hillcrest Dr
- 1512 River Rd
- 511 Center Hill Rd
