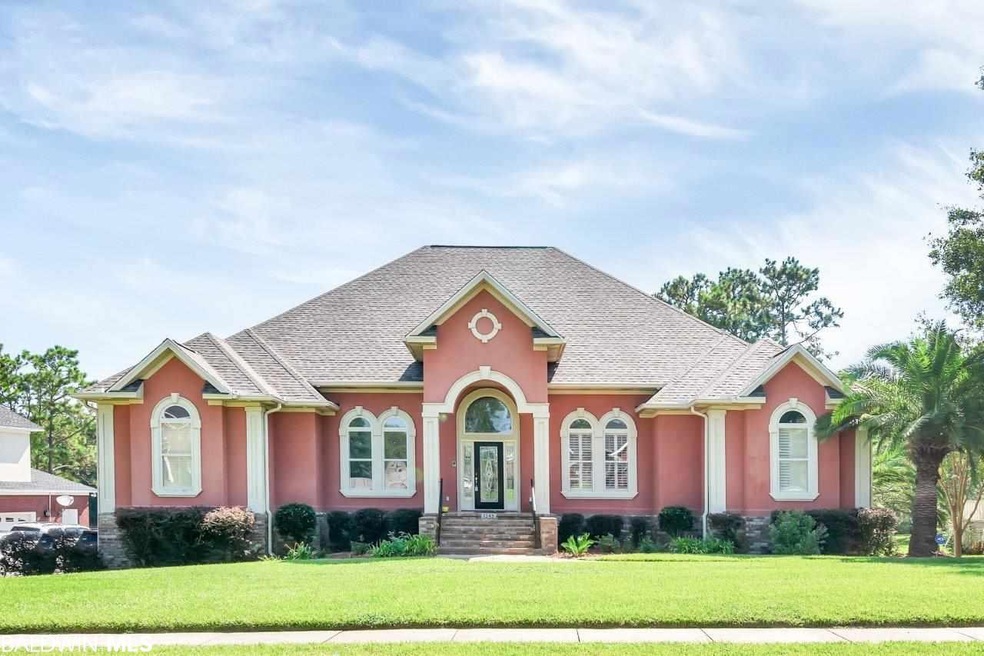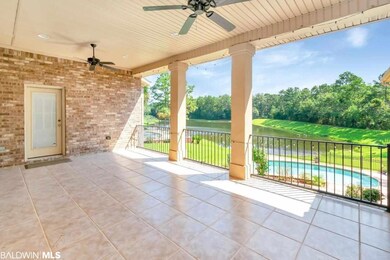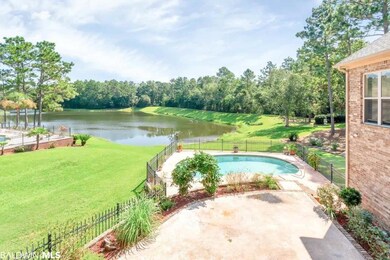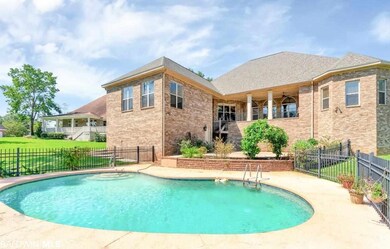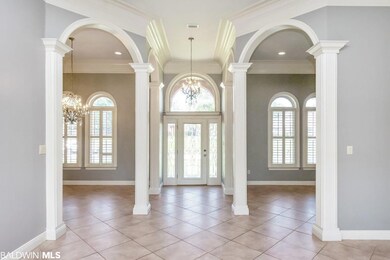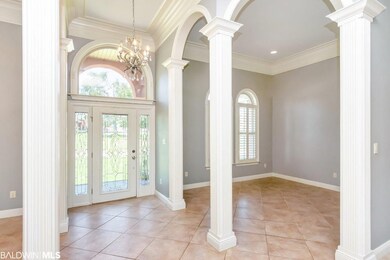
1245 Dominion Dr E Mobile, AL 36695
Millers Creek NeighborhoodHighlights
- Lake Front
- Traditional Architecture
- High Ceiling
- In Ground Pool
- Bonus Room
- Breakfast Area or Nook
About This Home
As of November 2020NEW ROOF IN 2020, LAKEFRONT, SALTWATER INGROUND POOL, 3 CAR GARAGE, COVERED BACK PORCH, CUSTOM BUILT HOME with approximately 0.6 ACRES IN THE DOMINION! Over 4,200 square feet, with 4 bedroom and 4 full bathrooms all on one level. Greet your guest on the front porch. Then welcome them into this amazing home’s foyer with raised ceilings. To the right of the foyer you will find the separate formal dining area and to the left of the foyer is the formal living room or parlor. The foyer opens into the huge living area and offers tons of windows allowing a view of the lake, patio and pool, along with a lovely fireplace with built-ins on each side. The Master Bedroom is very secluded and quite large with a sitting area overlooking the lake and pool, plus access to the covered balcony/patio on the back of the house. The master bathroom offers a double sink vanity, double closets, garden tub, separate shower, and private water closet. The kitchen in this home offers so much: large breakfast bar, island with sink, tons of counter-space and nice cabinetry and a large pantry. The bonus room is oversized and features windows all around that provide the most glorious views of the lake. The bonus room also has a HUGE walk through closest. This room could easily be a in-law suite, with close access to a full bathroom and the kitchen area. There is even a small office or craft room with desk and cabinets off the kitchen area. The additional bedrooms all have private access to a bathroom. Two of the bedrooms share a Jack N Jill bathroom and the other bedrooms has its own private bathroom. The backyard of this home is an OASIS, that you will fall in love with. Step out onto the covered and tiled balcony overlooking the pool with saltwater system and the gorgeous lake. The surface of the pool was refinished around 2015/16, property has an irrigation system on a separate meter and there is so much storage both in and outside.
Home Details
Home Type
- Single Family
Est. Annual Taxes
- $2,122
Year Built
- Built in 2005
Lot Details
- 0.57 Acre Lot
- Lot Dimensions are 84x56x217x88x31x251
- Lake Front
- Fenced
HOA Fees
- $29 Monthly HOA Fees
Home Design
- Traditional Architecture
- Brick Exterior Construction
- Slab Foundation
- Composition Roof
- Stucco Exterior
Interior Spaces
- 4,242 Sq Ft Home
- 1-Story Property
- High Ceiling
- ENERGY STAR Qualified Ceiling Fan
- Ceiling Fan
- Window Treatments
- Living Room with Fireplace
- Dining Room
- Bonus Room
- Utility Room
Kitchen
- Breakfast Area or Nook
- Breakfast Bar
- Convection Oven
- Electric Range
- Microwave
- Dishwasher
Flooring
- Carpet
- Tile
Bedrooms and Bathrooms
- 4 Bedrooms
- Split Bedroom Floorplan
- En-Suite Primary Bedroom
- 4 Full Bathrooms
Home Security
- Home Security System
- Fire and Smoke Detector
- Termite Clearance
Parking
- Attached Garage
- Automatic Garage Door Opener
Outdoor Features
- In Ground Pool
- Patio
- Outdoor Storage
Additional Homes
- Dwelling with Separate Living Area
Utilities
- Central Heating and Cooling System
- Internet Available
Community Details
- The community has rules related to covenants, conditions, and restrictions
Listing and Financial Details
- Assessor Parcel Number 27080000079047
Ownership History
Purchase Details
Home Financials for this Owner
Home Financials are based on the most recent Mortgage that was taken out on this home.Purchase Details
Home Financials for this Owner
Home Financials are based on the most recent Mortgage that was taken out on this home.Purchase Details
Home Financials for this Owner
Home Financials are based on the most recent Mortgage that was taken out on this home.Purchase Details
Home Financials for this Owner
Home Financials are based on the most recent Mortgage that was taken out on this home.Similar Homes in Mobile, AL
Home Values in the Area
Average Home Value in this Area
Purchase History
| Date | Type | Sale Price | Title Company |
|---|---|---|---|
| Warranty Deed | $430,000 | None Available | |
| Deed | $475,600 | Transtar National Title | |
| Warranty Deed | $465,000 | None Available | |
| Warranty Deed | $460,000 | None Available |
Mortgage History
| Date | Status | Loan Amount | Loan Type |
|---|---|---|---|
| Previous Owner | $300,000 | New Conventional | |
| Previous Owner | $90,000 | No Value Available | |
| Previous Owner | $40,000 | New Conventional | |
| Previous Owner | $275,793 | FHA | |
| Previous Owner | $260,000 | New Conventional | |
| Previous Owner | $316,000 | Unknown | |
| Previous Owner | $100,000 | Credit Line Revolving | |
| Previous Owner | $75,000 | Credit Line Revolving | |
| Previous Owner | $305,000 | Unknown |
Property History
| Date | Event | Price | Change | Sq Ft Price |
|---|---|---|---|---|
| 11/30/2020 11/30/20 | Sold | $430,000 | 0.0% | $101 / Sq Ft |
| 11/30/2020 11/30/20 | Sold | $430,000 | -6.5% | $101 / Sq Ft |
| 10/20/2020 10/20/20 | Pending | -- | -- | -- |
| 10/20/2020 10/20/20 | Pending | -- | -- | -- |
| 10/05/2020 10/05/20 | Price Changed | $460,000 | -2.1% | $108 / Sq Ft |
| 09/30/2020 09/30/20 | For Sale | $470,000 | 0.0% | $111 / Sq Ft |
| 09/23/2020 09/23/20 | Pending | -- | -- | -- |
| 09/11/2020 09/11/20 | Price Changed | $470,000 | -5.0% | $111 / Sq Ft |
| 08/15/2020 08/15/20 | For Sale | $494,657 | +6.4% | $117 / Sq Ft |
| 01/29/2016 01/29/16 | Sold | $465,000 | +1.1% | $108 / Sq Ft |
| 12/16/2015 12/16/15 | Pending | -- | -- | -- |
| 04/19/2013 04/19/13 | Sold | $460,000 | 0.0% | $103 / Sq Ft |
| 04/19/2013 04/19/13 | Sold | $460,000 | 0.0% | $103 / Sq Ft |
| 03/12/2013 03/12/13 | Pending | -- | -- | -- |
| 03/10/2013 03/10/13 | Pending | -- | -- | -- |
| 07/09/2012 07/09/12 | For Sale | $460,000 | -- | $103 / Sq Ft |
Tax History Compared to Growth
Tax History
| Year | Tax Paid | Tax Assessment Tax Assessment Total Assessment is a certain percentage of the fair market value that is determined by local assessors to be the total taxable value of land and additions on the property. | Land | Improvement |
|---|---|---|---|---|
| 2024 | $2,398 | $49,360 | $6,600 | $42,760 |
| 2023 | $2,398 | $48,020 | $6,600 | $41,420 |
| 2022 | $2,065 | $43,950 | $6,600 | $37,350 |
| 2021 | $2,036 | $43,350 | $6,600 | $36,750 |
| 2020 | $2,055 | $43,750 | $6,600 | $37,150 |
| 2019 | $2,122 | $45,140 | $0 | $0 |
| 2018 | $2,059 | $43,840 | $0 | $0 |
| 2017 | $2,297 | $47,300 | $0 | $0 |
| 2016 | $2,241 | $47,580 | $0 | $0 |
| 2013 | $2,184 | $45,300 | $0 | $0 |
Agents Affiliated with this Home
-

Seller's Agent in 2020
Devin Scott
Roberts Brothers West
(251) 463-7781
6 in this area
321 Total Sales
-

Buyer's Agent in 2020
Shelley Crooms
Bellator Real Estate, LLC
(251) 406-9664
1 in this area
53 Total Sales
-

Seller's Agent in 2016
Marcile Sims
Keller Williams Mobile
(251) 289-1377
3 in this area
206 Total Sales
-
K
Seller Co-Listing Agent in 2016
Karen Singleton
Keller Williams Mobile
(251) 510-1466
3 in this area
101 Total Sales
-

Buyer's Agent in 2016
Chuck Guy
Berkshire Hathaway Cooper & Co
(251) 689-6552
2 in this area
106 Total Sales
-

Seller's Agent in 2013
Martha Adams
Better Homes & Gardens RE Platinum Properties
(251) 209-2956
36 Total Sales
Map
Source: Baldwin REALTORS®
MLS Number: 302851
APN: 27-08-28-0-000-079.047
- 1140 Dominion Dr E
- 10153 Tarawood Ct
- 10164 Waterford Way
- 1145 Wakefield Dr W
- 1521 Peyton Dr E
- 0 Reeves Ct Unit 7544136
- 0 Reeves Ct Unit 7544127
- 1471 Repoll Rd
- 9695 Galeton Ct W
- 1230 Seven Hills Dr
- 9612 Cheyney Ct
- 9595 Oak Forrest Dr
- 10061 Sasser Ln
- 1497 Hunters Ct
- 9561 Harrisburg Ct
- 9751 Pine Knoll Rd
- 10396 Heritance Rd
- 1301 Legacy Rd
- 9841 Shadow Wood Dr
- 9601 Royal Woods Dr S
