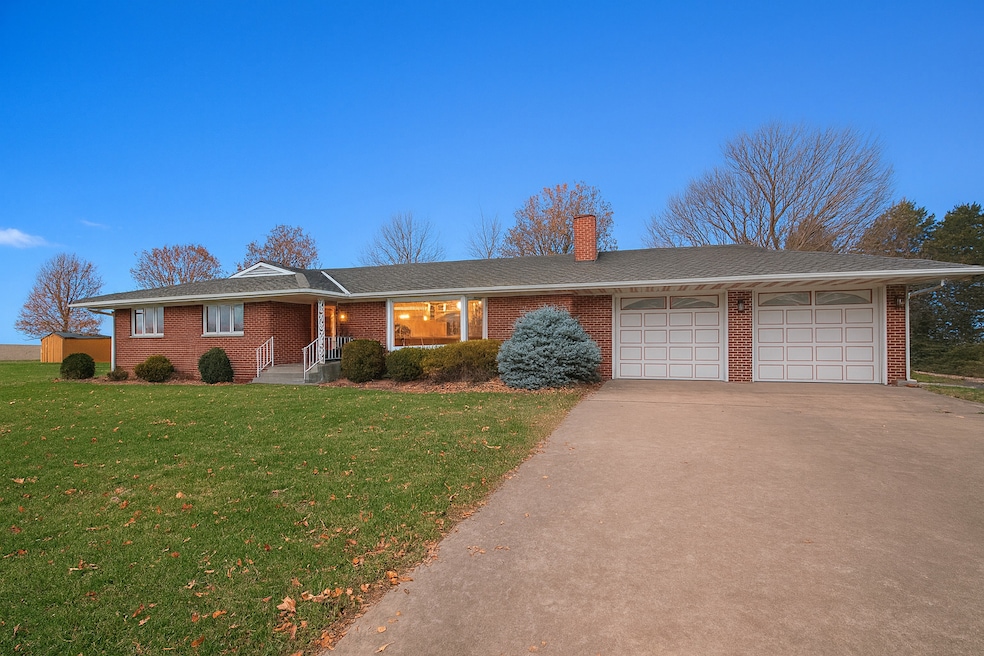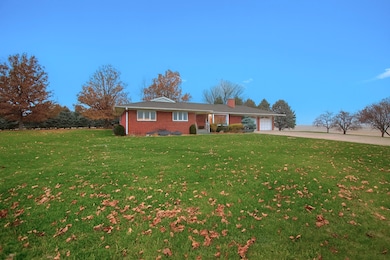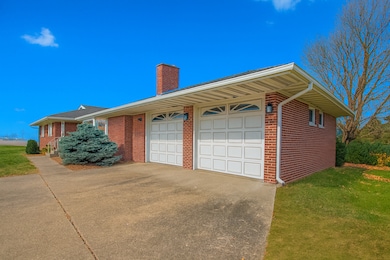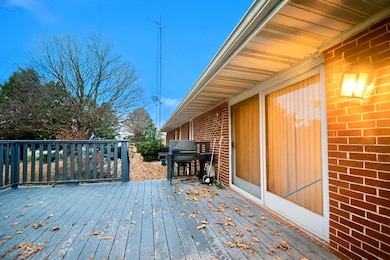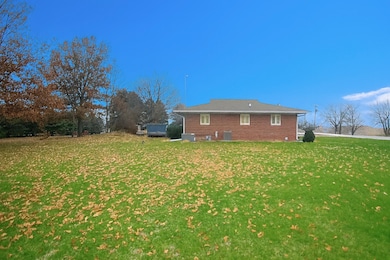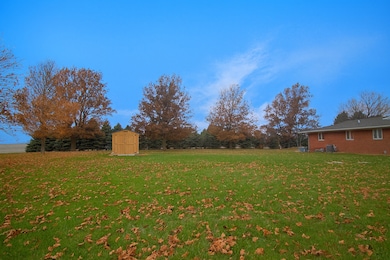Estimated payment $2,552/month
Highlights
- Living Room with Fireplace
- Double Shower
- Granite Countertops
- Recreation Room
- Wood Flooring
- Home Office
About This Home
Beautiful brick ranch-style home situated on a picturesque 2-acre lot just outside of town. This well-maintained property offers timeless charm and exceptional space both inside and out. The main floor features gorgeous hardwood floors, solid wood doors and trim, and custom stone accent walls that add incredible character. The spacious kitchen includes a huge center island, abundant cabinetry, extensive counter space, and a professional-grade hood perfect for indoor grilling or high-performance cooking. The open-concept main level offers a warm and inviting living room with a stunning stone fireplace, dining area, 3 bedrooms, 2 full bathrooms, and a convenient main-floor laundry room. The full basement provides even more living and entertaining space with a large family room featuring a wood-burning fireplace, a generous wet bar, a half bathroom, and two additional finished rooms ideal for an office, hobby room, workout area, or extra storage. Outside, enjoy the peaceful surroundings from the deck off the dining room or follow the unique stone-paved path to a sunken patio area - the perfect spot for a future fire pit or cozy outdoor gatherings. The property also includes a large 2.5-car attached heated garage. This exceptional home offers space, character, and an amazing country setting while still being close to town. A must-see!
Home Details
Home Type
- Single Family
Est. Annual Taxes
- $8,762
Year Built
- Built in 1965
Lot Details
- 2 Acre Lot
- Lot Dimensions are 268x340
Parking
- 2 Car Garage
Home Design
- Brick Exterior Construction
Interior Spaces
- 1,746 Sq Ft Home
- 1-Story Property
- Built-In Features
- Wood Burning Fireplace
- Power Door Operator
- Family Room
- Living Room with Fireplace
- 2 Fireplaces
- Dining Room
- Home Office
- Recreation Room
- Wood Flooring
- Granite Countertops
Bedrooms and Bathrooms
- 3 Bedrooms
- 3 Potential Bedrooms
- Bathroom on Main Level
- Dual Sinks
- Soaking Tub
- Double Shower
Laundry
- Laundry Room
- Laundry in Bathroom
Basement
- Basement Fills Entire Space Under The House
- Fireplace in Basement
- Finished Basement Bathroom
Utilities
- Central Air
- Heating System Uses Natural Gas
- Well
- Septic Tank
Listing and Financial Details
- Senior Tax Exemptions
- Homeowner Tax Exemptions
Map
Home Values in the Area
Average Home Value in this Area
Property History
| Date | Event | Price | List to Sale | Price per Sq Ft |
|---|---|---|---|---|
| 11/26/2025 11/26/25 | For Sale | $345,000 | -- | $198 / Sq Ft |
Source: Midwest Real Estate Data (MRED)
MLS Number: 12523704
- 1280 Hickory St
- 1392 Red Brick Rd
- 904 Walton Rd
- 1547 US Highway 52
- tbd Il Rt 26
- 693 Squirrel Chase
- 687 Squirrel Chase
- 685 Squirrel Chase
- 681 Squirrel Chase
- 080940015 Bloody Gulch Rd
- 1517 S College Ave
- Lot 7 Straw Ln
- Lot 8 Creek Ridge Dr
- tbd E Corporate Dr and Bloody Gulch Rd
- Lot 9 Creek Ridge Dr
- Lot 13 Creek Ridge Dr
- 1312 S Peoria Ave
- 1103 Highland Ave
- 1216 S Ottawa Ave
- 912 Chicago Ave
