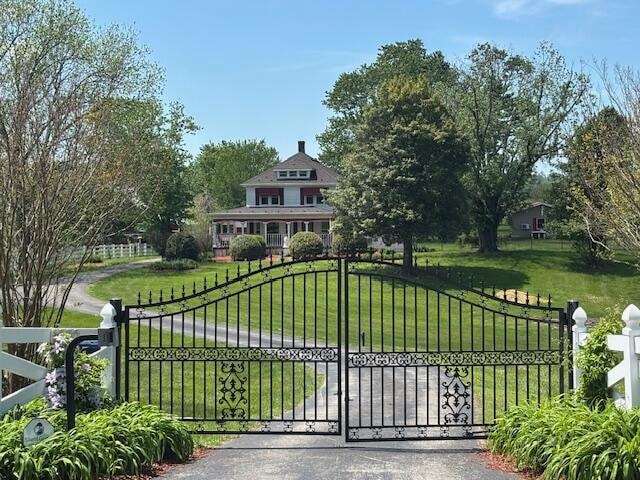
1245 Kentucky 790 Bronston, KY 42518
Estimated payment $4,077/month
Highlights
- Barn
- Views of a Farm
- Bonus Room
- 10.24 Acre Lot
- Wood Flooring
- Great Room
About This Home
Historical style picture perfect farm featuring a main house, a guest house, a barn, detached garage, stocked pond and more all situated on 10.24 acres. This property is absolutely breath taking. From the gated entrance right down to the hand crafted masterpieces inside, you are sure to fall in love with this one. The home is so uniquely designed that it features a built in phone booth area. The property is fully fenced in, security system installed, and comes with some furnishings. If your looking for that special property with country charm and an in law suite, only minutes from town AND in the Lake Cumberland Area, you do not want to miss this one. Pictures and words do not do this home or property justice. Main home boasts 3 bedrooms 2.5 baths with the master on the main, while the guest home features 1 bedroom and 1 bathroom. Space is not issue with this one. Wether its a permanent homestead, an AIR BNB site or your personal getaway, you will not be disappointed. Property would also be perfect for wedding venue.
Listing Agent
Premier Properties of Lake Cumberland, Inc. Brokerage Email: premierpropertieslc@gmail.com License #266412 Listed on: 04/28/2025

Co-Listing Agent
Premier Properties of Lake Cumberland, Inc. Brokerage Email: premierpropertieslc@gmail.com License #287944
Home Details
Home Type
- Single Family
Parking
- 2 Car Detached Garage
Home Design
- Block Foundation
- Shingle Roof
- Vinyl Siding
Interior Spaces
- 2-Story Property
- Great Room
- Living Room
- Dining Room
- Home Office
- Bonus Room
- Utility Room
- Views of a Farm
- Partial Basement
Flooring
- Wood
- Vinyl
Bedrooms and Bathrooms
- 3 Bedrooms
Schools
- Burnside Elementary School
- Southern Middle School
- Not Applicable Middle School
- Southwestern High School
Utilities
- Cooling Available
- Heat Pump System
- Propane
- Septic Tank
Additional Features
- 10.24 Acre Lot
- Barn
Community Details
- No Home Owners Association
- Rural Subdivision
Listing and Financial Details
- Assessor Parcel Number 064-0-0
Map
Home Values in the Area
Average Home Value in this Area
Property History
| Date | Event | Price | Change | Sq Ft Price |
|---|---|---|---|---|
| 07/25/2025 07/25/25 | Price Changed | $625,000 | -3.8% | $217 / Sq Ft |
| 07/08/2025 07/08/25 | Price Changed | $649,900 | -7.1% | $226 / Sq Ft |
| 06/13/2025 06/13/25 | Price Changed | $699,800 | -4.1% | $243 / Sq Ft |
| 04/28/2025 04/28/25 | For Sale | $729,900 | -- | $254 / Sq Ft |
Similar Homes in the area
Source: ImagineMLS (Bluegrass REALTORS®)
MLS Number: 25008671
- 364 Twin Rivers Dr
- 36 Fairlawn Ave
- 375 Hardwick Rd
- 199 Grandview Ave
- 1995 Kentucky 90
- 376 Cumberland Dr
- 207 Reserves Dr
- 235 Reserves Dr
- 60 Furlong Ave
- 376 - B E French Ave
- 376 -A E French Ave
- 92 E Antioch Ave
- 20C Lake Forest Reserve Dr
- 20B Lake Forest Reserve Dr
- 986 Lakeview Dr
- 303 Beauchamp Blvd
- 175 Robinson Dr
- 745 Colyer Rd
- 8.75 Acres Riverwood
- 813 Colyer Rd
- 11 Meadow Dr Unit B
- 11 Meadow Dr Unit A
- 11 Meadow Dr Unit C
- 386 Parkers Mill Way
- 2049 Monticello Rd
- 81 Lee's Ford Dock Rd
- 81 Lee's Ford Dock Rd Unit 7
- 51 Lee's Ford Dock Rd Unit 104
- 165 Goad Ln
- 323 Randolph St
- 703 E Mount Vernon St Unit E
- 406 N Main St
- 405 Huffaker Ave Unit 405-1
- 193 Fairway Ln Unit A
- 192 Fairway Ln Unit A
- 208 Fairway Ln Unit A
- 1617 Kentucky 1247 Unit B
- 3503 Lakeside Ct
- 43 Carter Gregory
- 363 Shannon Dr






