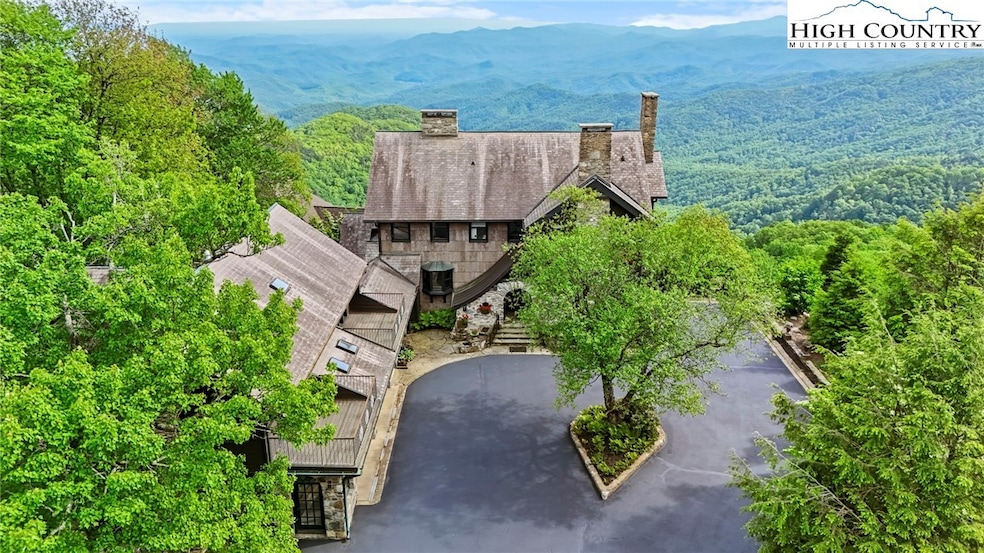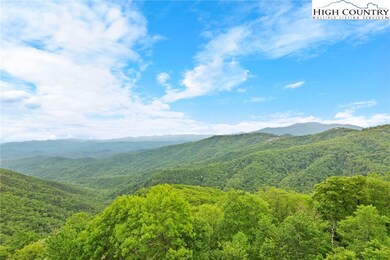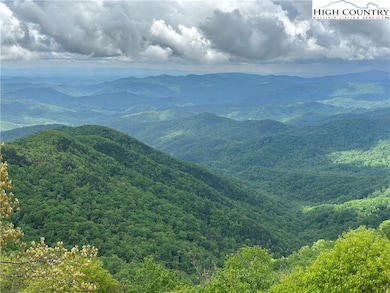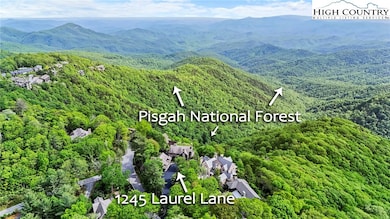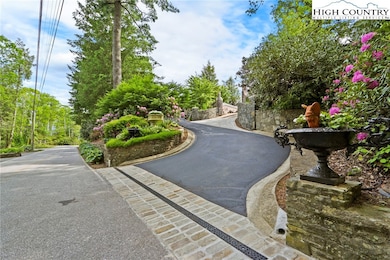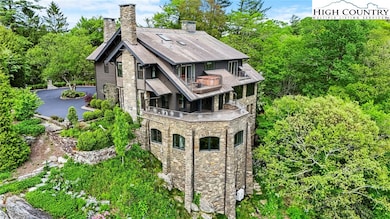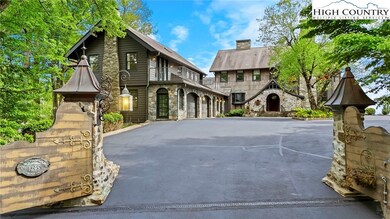1245 Laurel Ln Blowing Rock, NC 28605
Estimated payment $25,317/month
Highlights
- Guest House
- Second Kitchen
- Near a National Forest
- Blowing Rock Elementary School Rated A
- Mountain View
- Mountain Architecture
About This Home
Perched atop a rhododendron-covered ridge in the prestigious Mayview neighborhood, & fronting Pisgah National Forest, Far Horizons is a landmark 1924 estate offering breathtaking, panoramic views stretching over 100 miles- capturing sunsets & Johns River Gorge, Grandfather & Grandmother Mountains, Table Rock, Hawksbill, Sugar, & even the Charlotte skyline on a clear day. Originally built by designer of the famed Mayview Manor & on his choice lot, this masterfully restored residence blends timeless mountain charm w/ modern luxury. Painstakingly renovated down to the studs in '90 & again in '15 (+ upgrades in recent years), the home now has new plumbing, electrical, HVAC, & smart systems. The 5,312 sq.ft. main residence is a celebration of historic architecture & contemporary livability, w/ 7 original stone fireplaces, exposed beams, & walls of windows inviting the outdoors in. The great room w/ massive stone hearth opens to sunroom w/ wet bar, formal dining w/ fireplace, & gourmet chef’s kitchen w/ reclaimed wormy chestnut cabinetry, granite counters, Sub-Zero/Wolf, & breakfast nook. Upstairs, a primary suite = private stone balcony, FP, walk-in closet, & spa-like BA. 3 more ensuite BRs each offer unique views & FPs, 1 w/ private balcony. Lower level = 2nd living, game room & pool table, wine cellar, HBA — perfect for entertaining. A breezeway connects main house to 3 car+ garage & fully-equipped 1,050 sq.ft. apartment w/ kitchen, living, BR, BA, & flex—ideal for guests & multi-generational living. Add'l features: circular driveway, gated entry/ample parking (rare for in-town Blowing Rock), redesigned landscaping (stone patios/paths, gardens); Smart home lighting/sound/HVAC/security; Historic bark siding from original construction; 3,600+ ft elevation = cool summer temps; city water/sewer, proximity to Moses Cone trails. A once-in-a-generation opportunity to own a storied mountain estate that balances history, privacy, convenience, & unforgettable views.
Listing Agent
BHHS Vincent Properties Brokerage Phone: (828) 295-0700 Listed on: 05/28/2025

Home Details
Home Type
- Single Family
Est. Annual Taxes
- $18,630
Year Built
- Built in 1924
Lot Details
- 0.76 Acre Lot
- Back Yard Fenced
- Zoning described as R-15
Home Design
- Mountain Architecture
- Wood Frame Construction
- Slate Roof
- Wood Siding
- Radon Mitigation System
- Stone
Interior Spaces
- 3-Story Property
- Wet Bar
- Living Quarters
- Stone Fireplace
- Gas Fireplace
- Mountain Views
- Finished Basement
- Crawl Space
- Pull Down Stairs to Attic
- Home Security System
Kitchen
- Second Kitchen
- Breakfast Area or Nook
- Built-In Oven
- Gas Range
- Recirculated Exhaust Fan
- Microwave
- Dishwasher
- Disposal
Bedrooms and Bathrooms
- 4 Bedrooms
Laundry
- Laundry on main level
- Washer and Dryer Hookup
Parking
- 3 Car Attached Garage
- Shared Driveway
Outdoor Features
- Covered Patio or Porch
- Outdoor Storage
Additional Homes
- Guest House
Schools
- Blowing Rock Elementary School
- Watauga High School
Utilities
- Forced Air Heating and Cooling System
- Heating System Uses Propane
- Heat Pump System
- High Speed Internet
- Cable TV Available
Community Details
- No Home Owners Association
- Mayview Subdivision
- Near a National Forest
Listing and Financial Details
- Tax Lot 94B
- Assessor Parcel Number 2807-58-4074-000
Map
Home Values in the Area
Average Home Value in this Area
Tax History
| Year | Tax Paid | Tax Assessment Tax Assessment Total Assessment is a certain percentage of the fair market value that is determined by local assessors to be the total taxable value of land and additions on the property. | Land | Improvement |
|---|---|---|---|---|
| 2024 | $18,630 | $2,566,100 | $677,300 | $1,888,800 |
| 2023 | $17,765 | $2,566,100 | $677,300 | $1,888,800 |
| 2022 | $17,765 | $2,558,800 | $670,000 | $1,888,800 |
| 2021 | $19,246 | $2,291,200 | $732,800 | $1,558,400 |
| 2020 | $18,329 | $2,291,200 | $732,800 | $1,558,400 |
| 2019 | $18,329 | $2,291,200 | $732,800 | $1,558,400 |
| 2018 | $17,502 | $2,398,600 | $846,600 | $1,552,000 |
| 2017 | $997 | $849,300 | $846,600 | $2,700 |
Property History
| Date | Event | Price | List to Sale | Price per Sq Ft | Prior Sale |
|---|---|---|---|---|---|
| 05/28/2025 05/28/25 | For Sale | $4,500,000 | +73.1% | $813 / Sq Ft | |
| 03/30/2021 03/30/21 | Sold | $2,600,000 | 0.0% | $414 / Sq Ft | View Prior Sale |
| 02/28/2021 02/28/21 | Pending | -- | -- | -- | |
| 03/11/2020 03/11/20 | For Sale | $2,600,000 | -24.4% | $414 / Sq Ft | |
| 09/23/2016 09/23/16 | Sold | $3,437,500 | 0.0% | $581 / Sq Ft | View Prior Sale |
| 08/24/2016 08/24/16 | Pending | -- | -- | -- | |
| 12/02/2015 12/02/15 | For Sale | $3,437,500 | -- | $581 / Sq Ft |
Purchase History
| Date | Type | Sale Price | Title Company |
|---|---|---|---|
| Warranty Deed | -- | -- |
Source: High Country Association of REALTORS®
MLS Number: 254019
APN: 2807-58-4074-000
- 291 Pinnacle Dr
- Lots 127, 128, 129 Cone Rd
- 299 Edgewood Path
- 477 Laurel Ln
- 151 the Cones Unit A 4
- 362 Wonderland Trail
- 326 Green St
- 250 Globe Rd
- 1150 Main St Unit Dogwood
- 160 Manor View (12 5% Share) Ln Unit 5 Appalachian
- 116 Globe Rd
- 199 Brooker St
- 461 Waterside Dr Unit 4
- 140 Manor View Ln Unit 1
- 140 Manor View Ln Unit Cascades 2
- 491 Waterside Dr Unit Adirondack 6
- 491 Waterside Dr Unit 1
- 139 Trout Stream Trail Unit Smokies 5
- 165 Rippling Brook Way Unit Allegheny 3
- 215 Cone Vista Cir Unit B
- 135 Caleb Dr Unit 4
- 187 Pine Village Unit 1
- 157 Cliff Ln Unit 1
- 5844 Blowing Rock Blvd Unit 19
- 197 Old Us Highway 321
- 1412 Deck Hill Rd
- 530 Marion Cornett Rd
- 304 Madison Ave
- 153 Crossing Way
- 475 Meadowview Dr Unit CollegePlaceCondo
- 128 Zeb St
- 128 Zeb St Unit C101
- 206 Rushing Creek Dr
- 105 Assembly Dr
- 615 Fallview Ln
- 133 Boone Docks St Unit 10
- 2348 N Carolina 105 Unit 11
- 204 Furman Rd
- 241 Shadowline Dr
- 156 Tulip Tree Ln
