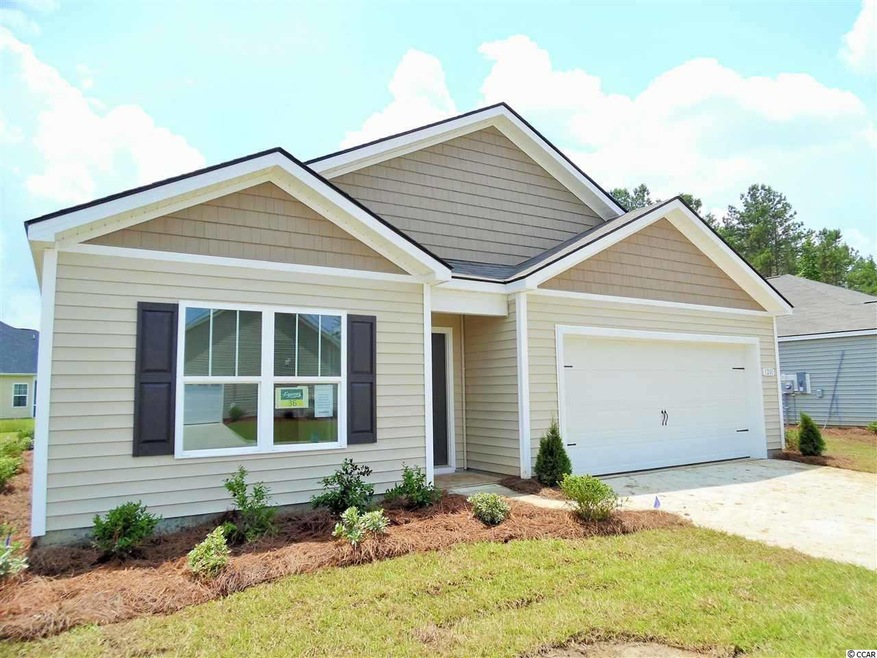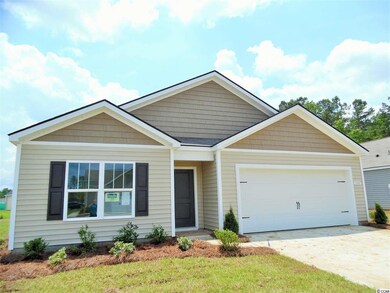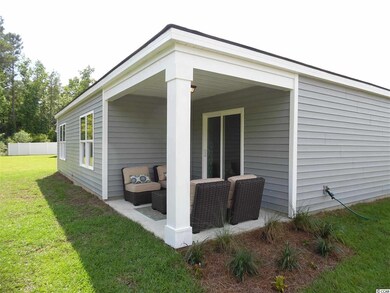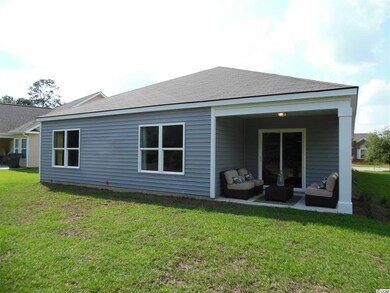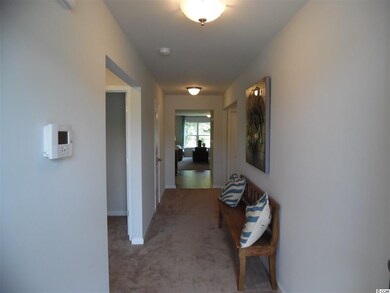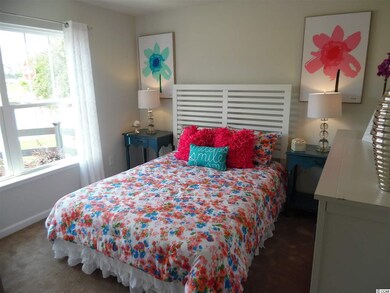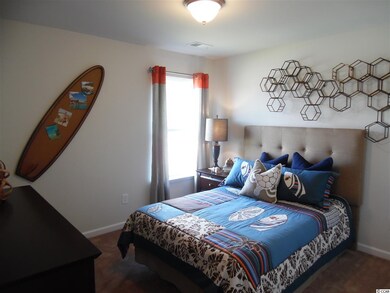
1245 Midtown Village Dr Unit Lot 25 Cali B Conway, SC 29526
Highlights
- Clubhouse
- Solid Surface Countertops
- Rear Porch
- Ranch Style House
- Community Pool
- Walk-In Closet
About This Home
As of March 2016Midtown Village is a "MAINTENANCE FREE COMMUNITY" and features Express Homes, by D.R. Horton which is one of the nation's leading home builders for affordable homes. Take comfort in one of our newly constructed homes that has a reputation for quality and value. Some included features in the Midtown Village Express Homes by D.R. Horton is essential design (engineered reinforced concrete foundation with wire mesh, and the engineered "Quick Tie" system). Efficiency throughout with Green Guard Quality House Wrap, Low E Energy efficient insulated vinyl windows , Energy saving insulation package, and Air conditioning unit with Honeywell digital thermostat. The Cali is a single story home with an open layout that features 1774 heated square ft. of living space and is situated on a large lot. This home has a 4th bedroom or flex room, Luxury Vinyl Wood Plank floors throughout the living area, separate laundry room, 15' x 16'.5" living room, large kitchen with plenty of cabinets and counter space, granite countertops, huge walk-in pantry and Gourmet kitchen counter height Island. Sliding doors lead off the dining room to covered porch with a view of a private wooded backyard. The HOA maintains all the lawns, shrubbery,planting beds and irrigation system for every home. The HOA monthly fee also includes Cable Plus TV, and our swimming pool/clubhouse facility with picnic and grilling area and common area maintenance. Midtown Village is centrally located in Conway and within minutes to Conway High School, Historic Downtown Conway and the River Walk with Dining and Shopping. Also just a short ride to Myrtle Beach with all the attractions the Grand Strand has to offer. Currently under construction, home will be ready end of November. Photos are of a previously built home for representation only.
Home Details
Home Type
- Single Family
Est. Annual Taxes
- $1,613
Year Built
- Built in 2015 | Under Construction
HOA Fees
- $176 Monthly HOA Fees
Parking
- 2 Car Attached Garage
Home Design
- Ranch Style House
- Slab Foundation
- Vinyl Siding
Interior Spaces
- 1,774 Sq Ft Home
- Insulated Doors
- Entrance Foyer
- Dining Area
Kitchen
- Breakfast Bar
- Range
- Microwave
- Dishwasher
- Solid Surface Countertops
- Disposal
Flooring
- Carpet
- Vinyl
Bedrooms and Bathrooms
- 4 Bedrooms
- Split Bedroom Floorplan
- Walk-In Closet
- Bathroom on Main Level
- 2 Full Bathrooms
- Single Vanity
- Dual Vanity Sinks in Primary Bathroom
- Shower Only
Laundry
- Laundry Room
- Washer and Dryer Hookup
Outdoor Features
- Patio
- Rear Porch
Schools
- Homewood Elementary School
- Whittemore Park Middle School
- Conway High School
Utilities
- Forced Air Heating and Cooling System
- Underground Utilities
- Water Heater
- Phone Available
- Cable TV Available
Additional Features
- No Carpet
- Rectangular Lot
Listing and Financial Details
- Home warranty included in the sale of the property
Community Details
Recreation
- Community Pool
Additional Features
- Clubhouse
Ownership History
Purchase Details
Purchase Details
Home Financials for this Owner
Home Financials are based on the most recent Mortgage that was taken out on this home.Purchase Details
Similar Homes in Conway, SC
Home Values in the Area
Average Home Value in this Area
Purchase History
| Date | Type | Sale Price | Title Company |
|---|---|---|---|
| Warranty Deed | $254,900 | -- | |
| Warranty Deed | $160,000 | -- | |
| Deed | $350,000 | -- |
Mortgage History
| Date | Status | Loan Amount | Loan Type |
|---|---|---|---|
| Previous Owner | $136,000 | No Value Available | |
| Previous Owner | $136,000 | Stand Alone Refi Refinance Of Original Loan |
Property History
| Date | Event | Price | Change | Sq Ft Price |
|---|---|---|---|---|
| 03/01/2016 03/01/16 | Sold | $160,000 | +3.7% | $90 / Sq Ft |
| 12/23/2015 12/23/15 | Pending | -- | -- | -- |
| 08/22/2015 08/22/15 | For Sale | $154,240 | -- | $87 / Sq Ft |
Tax History Compared to Growth
Tax History
| Year | Tax Paid | Tax Assessment Tax Assessment Total Assessment is a certain percentage of the fair market value that is determined by local assessors to be the total taxable value of land and additions on the property. | Land | Improvement |
|---|---|---|---|---|
| 2024 | $1,613 | $10,207 | $1,729 | $8,478 |
| 2023 | $1,613 | $10,207 | $1,729 | $8,478 |
| 2021 | $994 | $10,207 | $1,729 | $8,478 |
| 2020 | $2,602 | $10,207 | $1,729 | $8,478 |
| 2019 | $2,602 | $10,207 | $1,729 | $8,478 |
| 2018 | $0 | $9,298 | $1,258 | $8,040 |
| 2017 | $2,491 | $9,298 | $1,258 | $8,040 |
| 2016 | -- | $1,258 | $1,258 | $0 |
| 2015 | $56 | $1,258 | $1,258 | $0 |
| 2014 | $55 | $1,258 | $1,258 | $0 |
Agents Affiliated with this Home
-

Seller's Agent in 2016
Shawn Finigan
DR Horton
(843) 424-3542
5 in this area
193 Total Sales
-

Buyer's Agent in 2016
Muriel Adib
Century 21 Palms Realty
(843) 333-5063
34 in this area
158 Total Sales
Map
Source: Coastal Carolinas Association of REALTORS®
MLS Number: 1516892
APN: 32516030043
- 1253 Midtown Village Dr
- 2825 Mcdougall Dr
- 1222 Midtown Village Dr
- 1320 Midtown Village Dr
- 1201 Midtown Village Dr
- 1321 Midtown Village Dr
- 3017 Mercer Dr
- 2705 Mercer Dr Unit 2705
- 0 W Cultra Rd Unit 2506690
- 106 Fonza St
- 1266 Cypress Shoal Dr Unit Lot 77
- 1218 Cypress Shoal Dr Unit Lot 85
- 1257 Cypress Shoal Dr Unit Lot 74 - Sullivan
- 1245 Cypress Shoal Dr Unit Lot 72 - Sullivan
- 1206 Cypress Shoal Dr Unit Lot 87
- 1239 Cypress Shoal Dr Unit Lot 71- Elm
- 1200 Cypress Shoal Dr Unit Lot 88
- 1233 Cypress Shoal Dr Unit Lot 70
- 1227 Cypress Shoal Dr Unit Lot 69
- 1221 Cypress Shoal Dr Unit Lot 68
