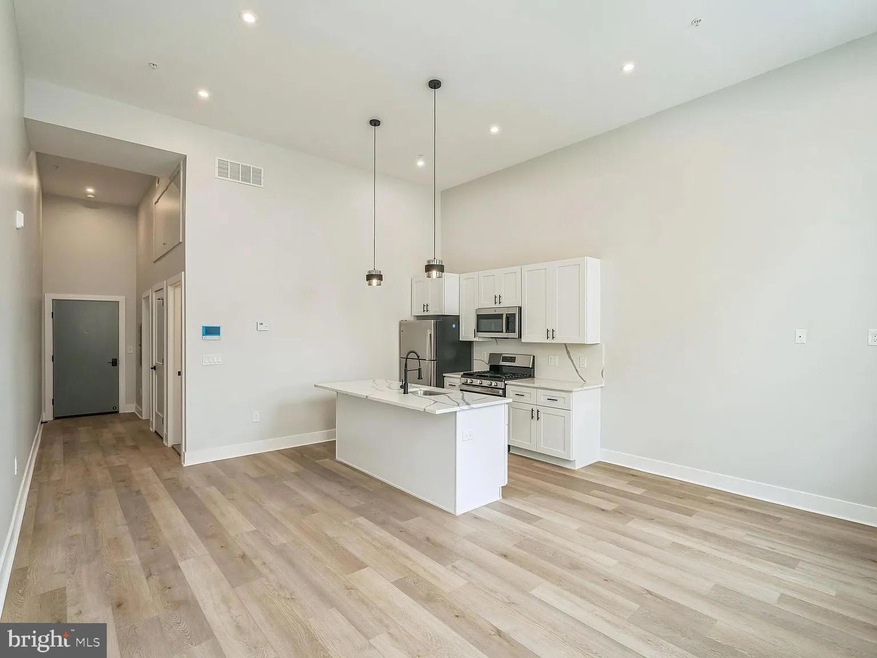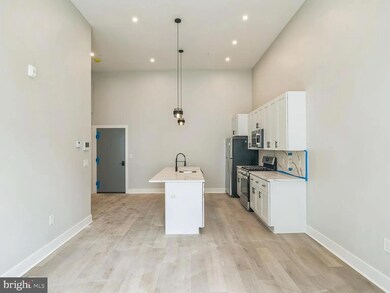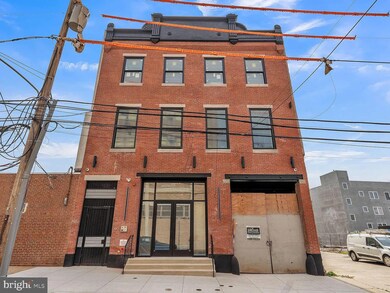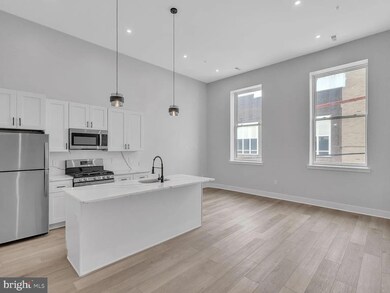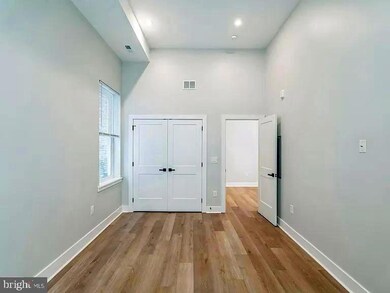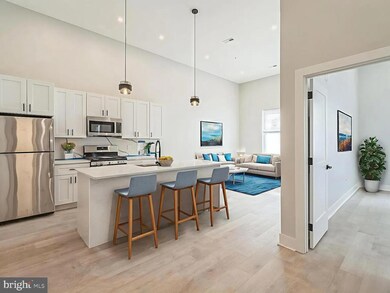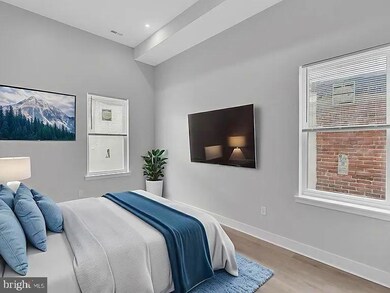1245 N 26th St Unit 4 Philadelphia, PA 19121
Brewerytown NeighborhoodHighlights
- New Construction
- Traditional Architecture
- More Than Two Accessible Exits
- 0.07 Acre Lot
- No HOA
- 4-minute walk to Athletic Square Park
About This Home
Welcome to Unit 4 at 1243 N 26th St, a spacious one-bedroom, one-bath apartment in a well-maintained six-unit building in the heart of Brewerytown. This modern and thoughtfully designed unit features a sleek kitchen with granite countertops, a central chef’s island, and stainless steel appliances, perfect for cooking and entertaining. Warm hardwood flooring runs throughout, and in-unit laundry adds convenience for everyday living. The building offers keyless entry, secured mail and package delivery, private trash service, and a secure bike rack. Situated in a vibrant neighborhood with shops, cafes, and public transportation just steps away, this unit combines comfort, style, and urban convenience.
Don’t miss your chance to make 1243 N 26th St your new home. Schedule a tour today and experience why this modern gem won’t last long!
Photos may depict a similar unit within the building.
Listing Agent
katherine@plusrealtors.com RE/MAX Plus License #RS372324 Listed on: 09/18/2025

Condo Details
Home Type
- Condominium
Year Built
- Built in 2025 | New Construction
Home Design
- Traditional Architecture
- Entry on the 2nd floor
- Masonry
Interior Spaces
- 600 Sq Ft Home
- Property has 3 Levels
- Washer and Dryer Hookup
Bedrooms and Bathrooms
- 1 Main Level Bedroom
- 1 Full Bathroom
Utilities
- Central Heating and Cooling System
- Electric Water Heater
- Approved Septic System
- Cable TV Available
Additional Features
- More Than Two Accessible Exits
- Property is in excellent condition
Listing and Financial Details
- Residential Lease
- Security Deposit $1,425
- 12-Month Lease Term
- Available 9/18/25
- Assessor Parcel Number 291349500
Community Details
Overview
- No Home Owners Association
- Low-Rise Condominium
- Fairmount Subdivision
Pet Policy
- No Pets Allowed
Map
Source: Bright MLS
MLS Number: PAPH2539168
- 1237 45 W College Ave
- 1250 N 25th St
- 1310 N 26th St
- 1308 N 25th St
- 1223 N 25th St
- 2527 W Seybert St
- 2517 W Seybert St
- 2542 W Girard Ave
- 2538 W Girard Ave Unit A
- 1303 N 27th St
- 2437 W Thompson St
- 1315 N 25th St Unit 1
- 2846 Lecount St
- 2507 Ingersoll St
- 2707 W Thompson St
- 1220 N Ringgold St
- 2433 W Seybert St
- 2715 W Flora St
- 2445 Ingersoll St
- 1334 N 27th St
- 1243 N 26th St Unit 3
- 1243 N 26th St Unit 2
- 1243 N 26th St Unit 1
- 2520 W Seybert St
- 2619 W Thompson St
- 1240 Lecount St Unit A
- 1201 N 26th St Unit 3rd Floor
- 2513 W Seybert St
- 2629 W Girard Ave Unit 9122
- 2629 W Girard Ave Unit 9085
- 2629 W Girard Ave Unit 9078
- 2631 W Girard Ave Unit 3
- 932 W College Ave Unit 3
- 2630 W Girard Ave
- 2626 Master St
- 2420 W Seybert St
- 2406 W Thompson St Unit A
- 2403 W Thompson St Unit 8
- 2403 W Thompson St Unit 7
- 2403 W Thompson St Unit 6
